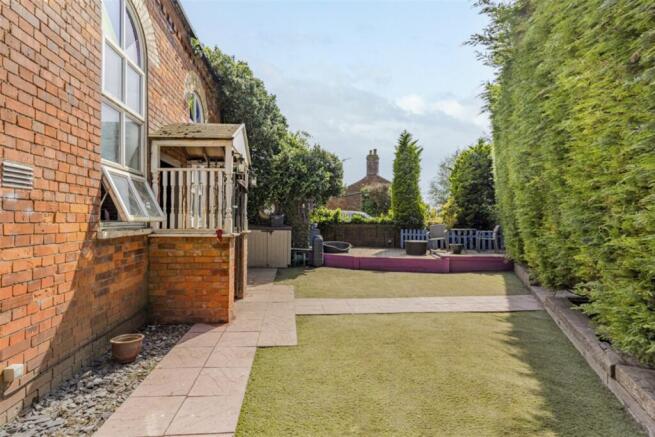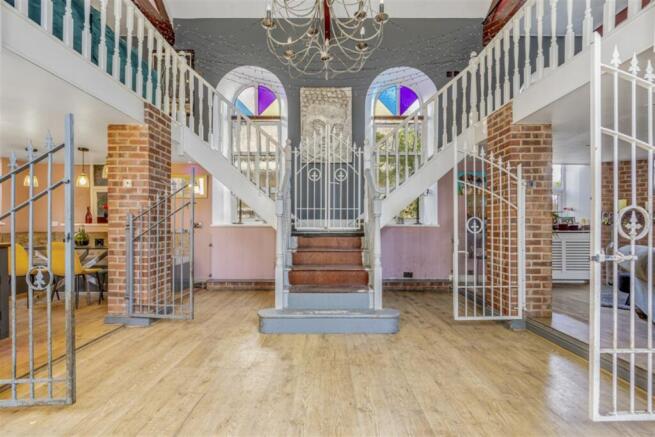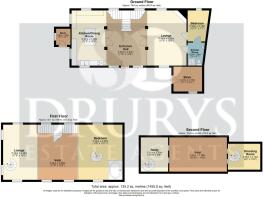2 bedroom barn conversion for sale
The Old Chapel, Hubberts Bridge, PE20

- PROPERTY TYPE
Barn Conversion
- BEDROOMS
2
- BATHROOMS
1
- SIZE
Ask agent
- TENUREDescribes how you own a property. There are different types of tenure - freehold, leasehold, and commonhold.Read more about tenure in our glossary page.
Ask agent
Key features
- Converted Chapel
- Flexible open plan living accommodation
- Farmhouse Style Kitchen
- Low Maintenance Gardens
- Potential for Air BnB
Description
This property really is very unique built in 1871 as a permeative Methodist chapel which was then converted in 2009 to a residential home. We feel the property would make a perfect Air BnB being close to local amenities & to the newly developed Away Resorts Holiday Park.
Front Garden
The property has a private frontage due to an array of conifers & wrought Iron railings with gated access, this leads into an enclosed patio area with raised decking, artificial grass, pathway leading to the front entrance for the property & secondary garden to the side which could be converted back to off road parking. The Secondary Garden currently houses the oil tank which is fenced off for a more aesthetic look, the original entrance doorway is still present but is now used to house the oil boiler.
Entrance Hallway
Having access via a wooden door befitting in the style of the chapel giving access to a large double height vaulted ceiling with exposed character beams, having gates access and glass balustrades off to Kitchen/Diner, sitting room & bifurcated stairs leading off in both directions to the first floor. there is also a chandelier light hanging from the very top of the vaulted ceiling
Kitchen/Diner
Farmhouse style base units with butcher block worktop over, featuring a double Belfast sink hidden beneath a removable butcher block board and drainer built into the worktop to give a seamless finish. The walls in the kitchen are are fully tiled with windows to front & side aspect, the property benefits form having a range style Beko cooker with mechanical extractor over, ceiling hung pan rack, space for an American fridge freezer, wine rack & wine cooler. The kitchen is complimented by a matching island to the kitchen units & butcher block worktop featuring both cupboards & drawers.
The Dining area of the space has windows to the rear & side aspects and is fitted with L-Shaped bench style seating allowing access for a dining table with three pendant lights over, this area also benefits from spot & feature light fittings
Sitting Room
Having access via wrought iron gates from the entrance hallway and is also segregated by glass balustrades. There is an exposed brick chimney breast keeping to the feature of the home with a gas fired burner, double panelled radiator, doors off allowing access to shower room & downstairs bedroom
Downstairs Bedroom
Having window to rear elevation, single panelled radiator and 2nd fuse box for the right hand side of the property. access can be provided via the sitting room and also through the shower room.
Shower Room
Having fully tiled floor & walls with an inset mirror, shower cubicle housing an electric shower, pushbutton WC, wash hand basin with mixer tap & double panelled radiator, there is a door leading through into the downstairs bedroom
Stairs
leading off from he entrance hallway, in a Y-Shape giving access to the first floor lounge & main open plan bedroom
Master Bedroom
Open plan with balcony looking over into the entrance hallway, the bedroom has exposed beams and brickwork walls to ensure the character of the property is kept throughout. The room features a continuation of the partially stained glass windows from the ground floor, with wrought iron safety rails, a jacuzzi bath to the corner with a tile surround and inset mirrors. To the centre of the room there is a wrought iron spiral staircase giving access to the dressing room above.
Dressing Room
Having character exposed beams, exposed brickwork to the side elevation, Perspex windows overlooking the entrance hallway to the ground floor, there is also power & light.
There is a possibility to have this as a bedroom
Lounge
Open plan with balcony looking over into the entrance hallway, the lounge has exposed beams and brickwork walls to ensure the character of the property is kept throughout. The room features a continuation of the partially stained glass windows from the ground floor, with wrought iron safety rails, low level mantle piece, vertical designed radiator, ceiling spots & there is a wrought iron spiral staircase giving access to the office/study above.
This space could be used as another bedroom depending on preference
Office/Study
Having character exposed beams, exposed brickwork to the side elevation, Perspex windows overlooking the entrance hallway to the ground floor, there is also power, light & BT Point
There is a possibility to have this as a bedroom
- COUNCIL TAXA payment made to your local authority in order to pay for local services like schools, libraries, and refuse collection. The amount you pay depends on the value of the property.Read more about council Tax in our glossary page.
- Ask agent
- PARKINGDetails of how and where vehicles can be parked, and any associated costs.Read more about parking in our glossary page.
- Yes
- GARDENA property has access to an outdoor space, which could be private or shared.
- Yes
- ACCESSIBILITYHow a property has been adapted to meet the needs of vulnerable or disabled individuals.Read more about accessibility in our glossary page.
- Ask agent
Energy performance certificate - ask agent
The Old Chapel, Hubberts Bridge, PE20
Add an important place to see how long it'd take to get there from our property listings.
__mins driving to your place
Get an instant, personalised result:
- Show sellers you’re serious
- Secure viewings faster with agents
- No impact on your credit score
Your mortgage
Notes
Staying secure when looking for property
Ensure you're up to date with our latest advice on how to avoid fraud or scams when looking for property online.
Visit our security centre to find out moreDisclaimer - Property reference 1459. The information displayed about this property comprises a property advertisement. Rightmove.co.uk makes no warranty as to the accuracy or completeness of the advertisement or any linked or associated information, and Rightmove has no control over the content. This property advertisement does not constitute property particulars. The information is provided and maintained by Drurys Estate Agents, Boston. Please contact the selling agent or developer directly to obtain any information which may be available under the terms of The Energy Performance of Buildings (Certificates and Inspections) (England and Wales) Regulations 2007 or the Home Report if in relation to a residential property in Scotland.
*This is the average speed from the provider with the fastest broadband package available at this postcode. The average speed displayed is based on the download speeds of at least 50% of customers at peak time (8pm to 10pm). Fibre/cable services at the postcode are subject to availability and may differ between properties within a postcode. Speeds can be affected by a range of technical and environmental factors. The speed at the property may be lower than that listed above. You can check the estimated speed and confirm availability to a property prior to purchasing on the broadband provider's website. Providers may increase charges. The information is provided and maintained by Decision Technologies Limited. **This is indicative only and based on a 2-person household with multiple devices and simultaneous usage. Broadband performance is affected by multiple factors including number of occupants and devices, simultaneous usage, router range etc. For more information speak to your broadband provider.
Map data ©OpenStreetMap contributors.




