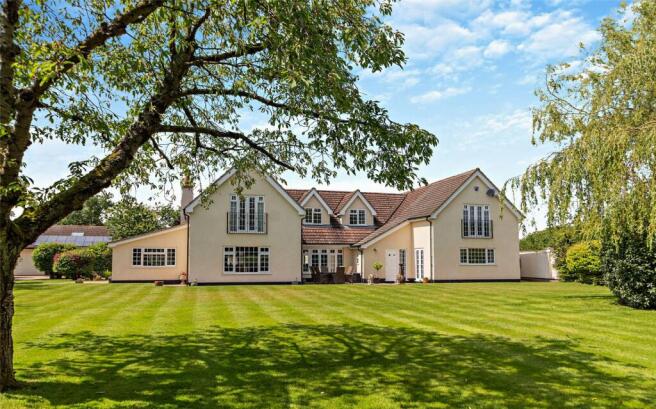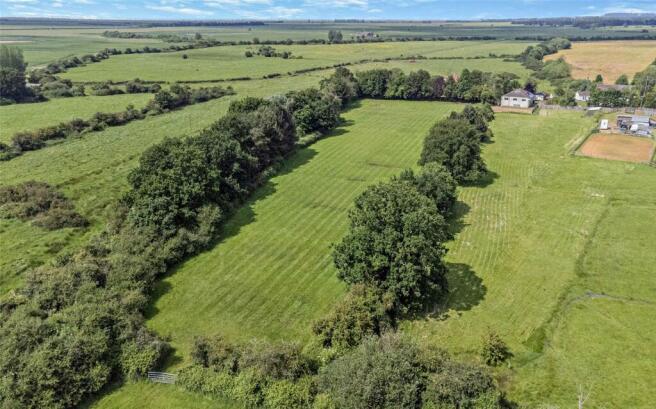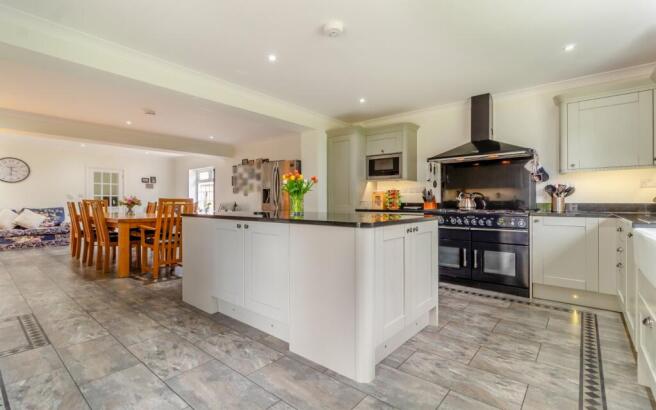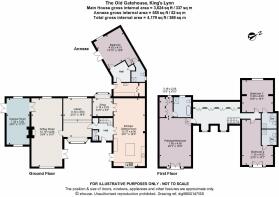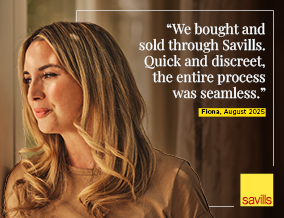
Gate House Lane, North Wootton, King's Lynn, Norfolk, PE30

- PROPERTY TYPE
Equestrian Facility
- BEDROOMS
4
- BATHROOMS
4
- SIZE
3,624 sq ft
337 sq m
- TENUREDescribes how you own a property. There are different types of tenure - freehold, leasehold, and commonhold.Read more about tenure in our glossary page.
Freehold
Key features
- A modern home in excellent order that would suit families or couples
- Great mix of open plan and cosy living spaces that can adapt with lifestyles
- Useful annexe wing which could become self-contained.
- Substantial barn and garaging, that could be used in many different ways
- Delightful gardens, with a south to west orientation and meadows and paddocks, for animals, children or perhaps wild flower areas.
- Lot 1 - The Old Gate House and approximately 4 acres of land.
- Lot 2 - Approximately 7.75 acres (available by separate negotiation).
- EPC Rating = B
Description
Description
The Old Gatehouse is an impressive home that has evolved significantly from its origin as the gatehouse, serving the Kings Lynn to Hunstanton railway line, when it was about half the size of the current kitchen. The house of today has been the beneficiary of the most recent transformation in 2014, where significant extensions and complete refurbishment were carried out. Alongside the enlarging of the house, the works included new double-glazed windows throughout, the installation of an air source heat pump and adding underfloor heating to areas of the house including the kitchen/dining room. This overhaul created a house of uniform style, with a consistently high standard of finish throughout, something that is often missing from houses that are added to over some years.
The practicalities of life were carefully considered prior to the works, and resulted in a brilliant layout that would suit a variety of living styles. At the heart of it all is the open plan kitchen/dining room, 10.7m x 5m, with granite worktops, island unit, dining area, and triple aspect, a fitting room for everyone to converge on. The open plan space becomes immediately cosy with an adjacent snug, whilst an expansive living room, with woodburner, is both more formal and comfortable, alongside a charming library room with fitted shelving, and a games room with French doors out to the south that could be used in many ways. Functionality is provided by a second entrance into the boot room, utility area.
The first floor hosts three double bedrooms. A particularly spacious principal bedroom, with Juliet balcony, enjoys an en suite shower room and dressing room, with the remaining two bedrooms each with their own en suite shower rooms, with a Juliet balcony in the second bedroom. The bedrooms are linked by a wide landing with plenty of built in storage space.
A ground floor wing provides a fourth bedroom, with French doors out to a south facing terrace, and an en suite bathroom. This area has been used as an annexe in the past, and is easily self-contained providing future proof living.
Outside
The property is best defined as three areas comprising the gardens, outbuildings and wider land. These combine to create a wonderful lifestyle opportunity across 4 acres. A further 7.75 acres is available by separate negotiation (please see site plan).
A sweeping drive, through electric panelled gates, leads along the edge of the gardens, to a parking area by the house and onwards to further parking by the barn and garaging. This joins up with a second entrance for larger vehicles if required. The gardens wrap round from east to west, with expanses of lawn allowing for a relative ease of maintenance. A paved terrace adjoins the house, all the way round the house from a breakfast terrace to the east, to a larger area for outside dining and entertaining opening to the south and west. The west side of the garden has a wildlife pond and gravelled landscaping.
The outbuildings are in keeping with the house, and are situated between the gardens and wider land. A substantial barn is currently configured with American style stabling in the main area, with six loose boxes, yet could easily be configured differently for specific requirements including the easy removal of the stable partitions to create one large space. A garage, feed room and first floor tack room complete this building. Next to this is a detached garage, with electric doors and gardeners WC.
The land then stretches away to the south of the barn, with post and railed paddocks opening out to a further set of paddocks on the edge of North Wootton. The land has been used for grazing, and in recent years simply mown to maintain. It is a fantastic dynamic to the property, allowing the next custodian to use for animals including horses, an area for children and family to enjoy, the creation of wild flower meadows with paths meandering through, or perhaps a spot of rewilding.
Location
The Old Gatehouse is located on the edge of North Wootton, off a quiet country lane that is a no through road, making for a peaceful and private setting. The village borders open countryside, and is served by a village store and post office, with other independent shops and a public house. The neighbouring village of Castle Rising, famous for its 12th century castle, with its keep being one of the finest surviving in the country, has a tea room and popular public house ‘The Black Horse’.
The local and historic market town of Kings Lynn is close by, and was once a major port and centre of trade, resulting in some fabulous and architecturally notable buildings. The town has a range of retail offerings, local amenities, supermarkets, golf club and other sports facilities, and a main line rail service to London Kings Cross, and to Cambridge.
The Norfolk coastline can be accessed to the north, about 10 miles away in Snettisham, via Royal Sandringham on the way.
Square Footage: 3,624 sq ft
Acreage: 4 Acres
Additional Info
Additional Information
Lot 1 - The Old Gate House and approximately 4 acres of land.
Lot 2 - Approximately 7.75 acres (available by separate negotiation).
Services
Mains water and electricity. LPG gas to cooker. Air Source heat pump and solar panels. Private drainage.
Local Authority
Kings Lynn and West Norfolk.
Council Tax Band F
Fixtures & Fittings
All fixtures and fittings including fitted carpets and curtains are specifically excluded from the sale, but may be available in addition, subject to separate negotiation.
Viewings
Strictly by appointment with Savills. If there is any point which is of particular importance to you, we invite you to discuss this with us, especially before you travel to view the property.
Important Notice
Savills, their clients and any joint agents give notice that:
1. They are not authorised to make or give any representations or warranties in relation to the property either here or elsewhere, either on their own behalf or on behalf of their client or otherwise. They assume no responsibility for any statement that may be made in these particulars. These particulars do not form part of any offer or contract and must not be relied upon as statements or representations of fact.
2. Any areas, measurements or distances are approximate. The text, photographs and plans are for guidance only and are not necessarily comprehensive. It should not be assumed that the property has all necessary planning, building regulation or other consents and Savills have not tested any services, equipment or facilities. Purchasers must satisfy themselves by inspection or otherwise.
Brochures
Web DetailsParticulars- COUNCIL TAXA payment made to your local authority in order to pay for local services like schools, libraries, and refuse collection. The amount you pay depends on the value of the property.Read more about council Tax in our glossary page.
- Band: F
- PARKINGDetails of how and where vehicles can be parked, and any associated costs.Read more about parking in our glossary page.
- Garage,Driveway
- GARDENA property has access to an outdoor space, which could be private or shared.
- Yes
- ACCESSIBILITYHow a property has been adapted to meet the needs of vulnerable or disabled individuals.Read more about accessibility in our glossary page.
- Ask agent
Gate House Lane, North Wootton, King's Lynn, Norfolk, PE30
Add an important place to see how long it'd take to get there from our property listings.
__mins driving to your place
Get an instant, personalised result:
- Show sellers you’re serious
- Secure viewings faster with agents
- No impact on your credit score
Your mortgage
Notes
Staying secure when looking for property
Ensure you're up to date with our latest advice on how to avoid fraud or scams when looking for property online.
Visit our security centre to find out moreDisclaimer - Property reference CLI231532. The information displayed about this property comprises a property advertisement. Rightmove.co.uk makes no warranty as to the accuracy or completeness of the advertisement or any linked or associated information, and Rightmove has no control over the content. This property advertisement does not constitute property particulars. The information is provided and maintained by Savills, Norwich. Please contact the selling agent or developer directly to obtain any information which may be available under the terms of The Energy Performance of Buildings (Certificates and Inspections) (England and Wales) Regulations 2007 or the Home Report if in relation to a residential property in Scotland.
*This is the average speed from the provider with the fastest broadband package available at this postcode. The average speed displayed is based on the download speeds of at least 50% of customers at peak time (8pm to 10pm). Fibre/cable services at the postcode are subject to availability and may differ between properties within a postcode. Speeds can be affected by a range of technical and environmental factors. The speed at the property may be lower than that listed above. You can check the estimated speed and confirm availability to a property prior to purchasing on the broadband provider's website. Providers may increase charges. The information is provided and maintained by Decision Technologies Limited. **This is indicative only and based on a 2-person household with multiple devices and simultaneous usage. Broadband performance is affected by multiple factors including number of occupants and devices, simultaneous usage, router range etc. For more information speak to your broadband provider.
Map data ©OpenStreetMap contributors.
