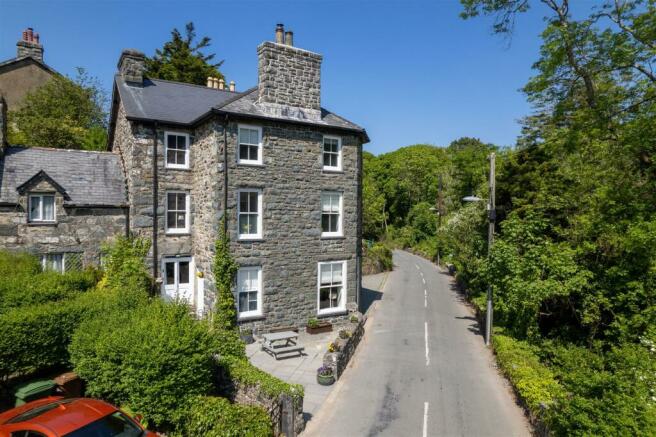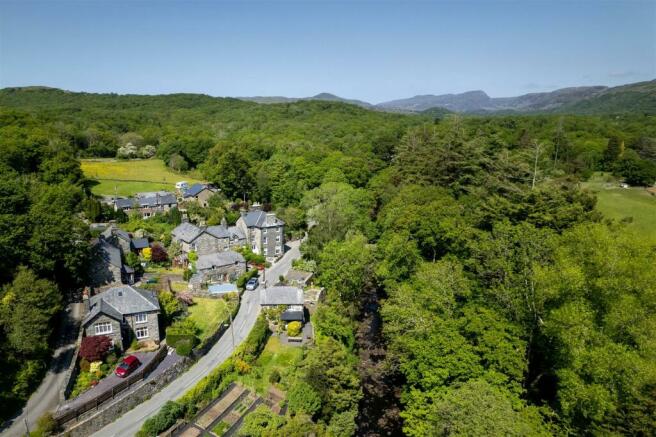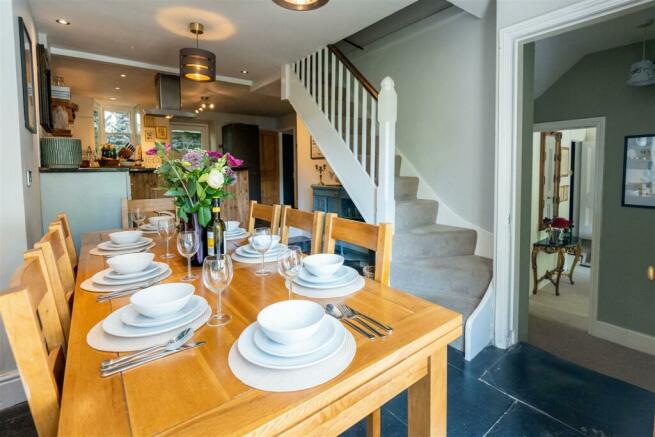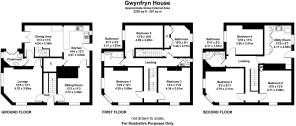Pentre Gwynfryn, Llanbedr

- PROPERTY TYPE
Detached
- BEDROOMS
6
- BATHROOMS
3
- SIZE
Ask agent
- TENUREDescribes how you own a property. There are different types of tenure - freehold, leasehold, and commonhold.Read more about tenure in our glossary page.
Freehold
Key features
- Handsome 6 bedroom stone built residence over looking river Atro
- 3 reception rooms, large kitchen plus utility
- Wonderful location in walking distance of village amenities and close to sandy beaches
- Set over 3 floors, 3 bath/shower rooms, 4 WC's over all floors
- Parking and gardens
- Grade II listed and bursting with original Victorian features, fire places, high ceilings, coving and panelling
- 2 log burning stoves
- Oil fired central heating
- River and woodland views
- NO ONWARD CHAIN
Description
There is a wealth of period features including beautiful fireplaces, high ceilings, original coving, and wood panelling, all adding to the character and charm of this delightful home. The two reception rooms are perfect for entertaining, especially with the cozy log-burning stoves adding warmth and ambiance on chilly evenings supplemented by oil fired central heating for added convenience.
Externally there is parking and low maintenance gardens and the location is a nature lovers delight with river and woodland views and beautiful walks from the doorstep.
The large kitchen/diner is a focal point of the house, offering a wonderful space for family meals and gatherings. With four bath/shower rooms, mornings will be a breeze even in a bustling household. Additionally, the utility room adds ease to everyday living.
Conveniently situated within easy walking distance of Llanbedr village, this home offers the perfect balance of rural tranquillity and accessibility to local amenities. and sandy beaches are close by. The blend of oil-fired central heating and modern conveniences ensures that you can enjoy the best of both worlds without compromising on comfort.
The property is being sold with the benefit of NO ONWARD CHAIN.
Entrance Hall - Entrance door from the driveway opens to the light and welcoming entrance hall way with high ceilings and staircase rising to the first and second floors where there are spacious landings with river views.
Lounge - 4.7 x 3.99 (15'5" x 13'1") - A very attractive room with wood panelling, feature fireplace with log burner on slate hearth and dual aspect windows with woodland and river views.
Dining Room - 4.04 x 3.35 (13'3" x 10'11") - Open plan to the kitchen with slate flagged floor and French doors to the outside courtyard garden. Stairs rise to the first floor.
Kitchen - 4.34 x 4.04 (14'2" x 13'3") - With slate flag floors and a range of base units with granite and stainless steel counters over, dual sinks and attractive tiled splash backs. With built in oven and hob and extractor over, integrated fridge, integrated dishwasher and space for fridge freezer. Solid wood shelving and window and door to the rear plus a large walk in pantry.
Sitting Room - 3.73 x 3.40 (12'2" x 11'1") - A further large reception room with window to the front and log burner on slate hearth.
Ground Floor Wc/Cloak Room - Having white suite comprising of feature handbasin in vanity unit, low level WC, obscure window and tiled floor and period fireplace.
Principal Bedroom - 4.39 x 3.68 (14'4" x 12'0") - On the first floor with triple aspect windows with woodland and river views and beautiful feature fireplace with built in cupboards to either side.
Bedroom 2 - 2.79 x 2.11 (9'1" x 6'11") - On the second floor with triple aspect windows with woodland and river views and beautiful feature fireplace.
Bedroom 3 - 4.34 x 3.51 (14'2" x 11'6") - At the front with woodland and river views and feature fireplace with built in cupboards to either side.
Bedroom 4 - 3.86 x 3.51 (12'7" x 11'6") - To the rear on the second floor with window to the side and river and woodland views and feature fireplace.
Bedroom 5 - 4.11 x 3.96 (13'5" x 12'11") - To the front with feature fireplace and built in cupboard.
Bedroom 6 - 4.09 x 3.28 (13'5" x 10'9") - A further large double on the first floor with window to the side looking out to the river and feature fireplace.
First Floor Bathroom No 1 - 2.11 x 1.57 (6'11" x 5'1") - Very attractive with large walk in shower, large hand basin in period style vanity unit and low level WC. Window to the side.
First Floor Bathroom No 2 - Beautiful bathroom with freestanding slipper bath being the focal feature in addition to walk in shower, low level WC, hand basin in vintage style vanity unit. Window and door to rear, feature fireplace and heated towel rail and wood effect laminate flooring.
Additional Wc To First Floor - White white suite comprising of low level WC and hand basin.
Second Floor Bathroom - 2.11 x 1.57 (6'11" x 5'1") - With corner bath under window looking over to the river and woodland, low level WC, feature hand basin in vanity unit, storage unit, heated towel rail and tiled floor.
Utility Room With Shower - 4.11 x 2.92 (13'5" x 9'6") - On the second floor this large useful room has plumbing and space for washing machine and a tumble drier. There is a shower cubicle, white ceramic sink and a wall of built in cupboards. In addition there is a ceiling drying rack, heated towel rail and window and door to the rear.
Exterior - Externally to the rear is an enclosed garden with a seating area to the side and off road parking to the front for approximately three vehicles.
Additional Information - The property is connected to mains water and electricity. Drainage is private. There is oil fired central heating.
The property is Grade II listed.
Llanbedr And Pentre Gwynfryn - The property is located in the historic hamlet of Pentre Gwynfryn The village is at the confluence of the River Artro and the River Cwmnantcol and its village chapel (Capel Salem) was made famous by the painter Sydney Curnow Vosper, whose 1908 work Salem features a member of the congregation, Siân Owen, in traditional Welsh costume.
There are river and woodland walks directly from the doorstep including the famous Nantcol waterfalls., the Rhinog moutains and the "Roman Steps"
Just 10 mins walk or a few minutes drive is the coastal village of Llanbedr situated on the western coastal fringe of the Snowdonia National Park and close to beautiful sandy beaches. The village is served by a convenience store, two public houses, a country house hotel and the village church. The local playing fields, Llanbedr CIW Primary School and the Cylch are just a few minutes away. Harlech with its World Heritage listed castle, famous beach and the renown Royal St David's links golf course is 2 miles north of the village. Further afield are the larger towns of Barmouth (7 miles) and Porthmadog (12 miles) which offer more shops and large supermarkets. At least two of the major supermarkets operate a delivery service to the village. There is a local bus service, and a railway station 5 minutes walk away serves the Cambrian Coastline track and provides excellent links to nearby towns including Porthmadog and Barmouth with regular services to the Midlands and beyond. Behind the village of Llanbedr is the spectacular Rhinog mountain range that comprises countless hiking challenges for all abilities.
Brochures
Pentre Gwynfryn, LlanbedrBrochure- COUNCIL TAXA payment made to your local authority in order to pay for local services like schools, libraries, and refuse collection. The amount you pay depends on the value of the property.Read more about council Tax in our glossary page.
- Band: D
- PARKINGDetails of how and where vehicles can be parked, and any associated costs.Read more about parking in our glossary page.
- Yes
- GARDENA property has access to an outdoor space, which could be private or shared.
- Yes
- ACCESSIBILITYHow a property has been adapted to meet the needs of vulnerable or disabled individuals.Read more about accessibility in our glossary page.
- Ask agent
Pentre Gwynfryn, Llanbedr
Add an important place to see how long it'd take to get there from our property listings.
__mins driving to your place
Get an instant, personalised result:
- Show sellers you’re serious
- Secure viewings faster with agents
- No impact on your credit score
Your mortgage
Notes
Staying secure when looking for property
Ensure you're up to date with our latest advice on how to avoid fraud or scams when looking for property online.
Visit our security centre to find out moreDisclaimer - Property reference 33170193. The information displayed about this property comprises a property advertisement. Rightmove.co.uk makes no warranty as to the accuracy or completeness of the advertisement or any linked or associated information, and Rightmove has no control over the content. This property advertisement does not constitute property particulars. The information is provided and maintained by Monopoly Buy Sell Rent, Llanbedr. Please contact the selling agent or developer directly to obtain any information which may be available under the terms of The Energy Performance of Buildings (Certificates and Inspections) (England and Wales) Regulations 2007 or the Home Report if in relation to a residential property in Scotland.
*This is the average speed from the provider with the fastest broadband package available at this postcode. The average speed displayed is based on the download speeds of at least 50% of customers at peak time (8pm to 10pm). Fibre/cable services at the postcode are subject to availability and may differ between properties within a postcode. Speeds can be affected by a range of technical and environmental factors. The speed at the property may be lower than that listed above. You can check the estimated speed and confirm availability to a property prior to purchasing on the broadband provider's website. Providers may increase charges. The information is provided and maintained by Decision Technologies Limited. **This is indicative only and based on a 2-person household with multiple devices and simultaneous usage. Broadband performance is affected by multiple factors including number of occupants and devices, simultaneous usage, router range etc. For more information speak to your broadband provider.
Map data ©OpenStreetMap contributors.




