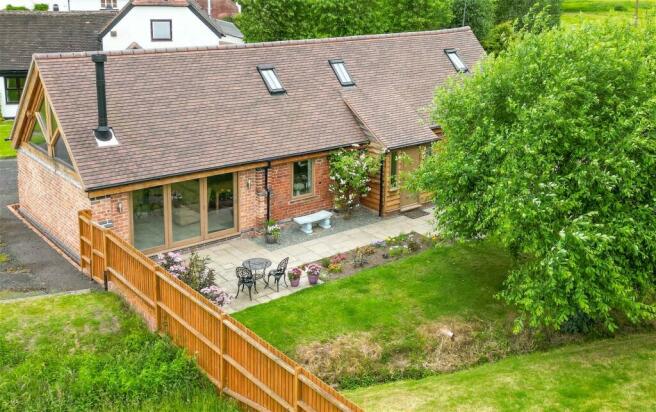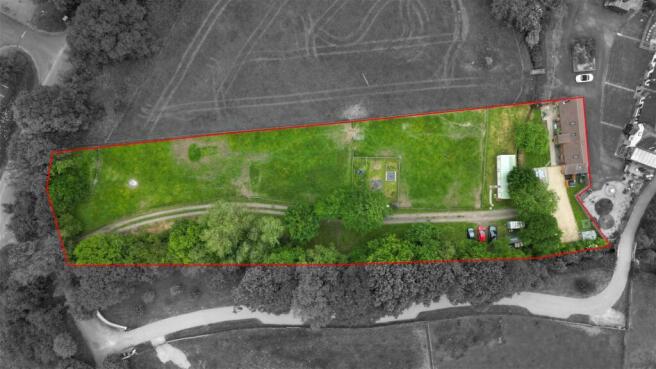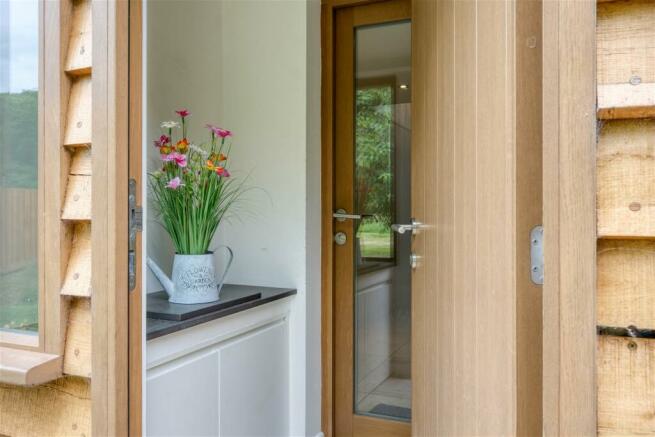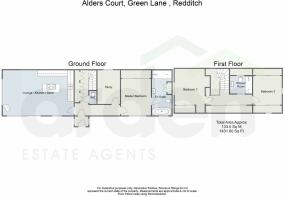Alders Court, Green Lane, Callow Hill, Redditch B97 5PJ

- PROPERTY TYPE
Barn Conversion
- BEDROOMS
4
- BATHROOMS
2
- SIZE
1,431 sq ft
133 sq m
- TENUREDescribes how you own a property. There are different types of tenure - freehold, leasehold, and commonhold.Read more about tenure in our glossary page.
Ask agent
Key features
- Beautifully Crafted Barn Conversion
- Three/ Four Bedrooms
- Large Study/ Fourth Bedroom
- Open Plan Lounge/ Kitchen/ Diner
- En-suite to Master, First Floor Shower Room and Guest WC
- Approx. 1.2 Acre Plot
- Refurbished in 2020
- High Specification Finish
Description
An incredible opportunity to acquire this beautifully crafted barn conversion, situated on a generous plot circa 1.2 acres on the outskirts of Callow Hill. The property boasts a high specification finish throughout and is accessed via a private drive off Green Lane.
Originally converted in 2000, the property underwent a complete refurbishment in 2020 and has been finished to the highest standards. It offers modern living throughout while retaining the charm of a barn conversion.
Inside, the ground floor accommodation comprises an entrance porch, a hallway with a guest WC, and ample built-in storage. There is a wonderfully appointed dual-aspect open-plan lounge/kitchen/diner featuring bi-folding doors and a charming log burner. The kitchen is equipped with a range of contemporary wall and base units, integrated appliances, a central island with a breakfast bar, and offers plenty of space for a table and chairs. The ground floor also features a large study room, which could be served as a fourth bedroom, and the master bedroom, complete with fitted wardrobes and a modern en-suite bathroom with both a bath and a separate shower enclosure. Upstairs, a landing with built-in eaves storage leads to two well-proportioned bedrooms, both offering built-in eaves storage and serviced by a contemporary shower room.
The property sits on approximately 1.2 acres of land, featuring a paddock and a private driveway. The outdoor space includes ample paved seating areas, a covered seating area, and a neatly maintained lawn with decorative planted borders.
Room Dimensions:
Lounge / Kitchen / Diner 7.32m x 4.67m (24'0" x 15'3")
Master Bedroom 4.6m x 3.1m (15'1" x 10'2")
En Suite 4.6m x 2.02m (15'1" x 6'7")
WC 0.78m x 1.33m (2'6" x 4'4")
Study 2.33m x 3.48m (7'7" x 11'5")
Stairs To First Floor
Bedroom 2 3.6m x 4.4m (11'9" x 14'5") max
Bedroom 3 2.95m x 4.6m (9'8" x 15'1") max
Shower Room 1.17m x 2.29m (3'10" x 7'6")
Please read the following: These particulars are for general guidance only and are based on information supplied and approved by the seller. Complete accuracy cannot be guaranteed and may be subject to errors and/or omissions. They do not constitute a contract or part of a contract in any way. We are not surveyors or conveyancing experts therefore we cannot and do not comment on the condition, issues relating to title or other legal issues that may affect this property. Interested parties should employ their own professionals to make enquiries before carrying out any transactional decisions. Photographs are provided for illustrative purposes only and the items shown in these are not necessarily included in the sale, unless specifically stated. The mention of any fixtures, fittings and/or appliances does not imply that they are in full efficient working order and they have not been tested. All dimensions are approximate. We are not liable for any loss arising from the use of these details.
- COUNCIL TAXA payment made to your local authority in order to pay for local services like schools, libraries, and refuse collection. The amount you pay depends on the value of the property.Read more about council Tax in our glossary page.
- Band: D
- LISTED PROPERTYA property designated as being of architectural or historical interest, with additional obligations imposed upon the owner.Read more about listed properties in our glossary page.
- Listed
- PARKINGDetails of how and where vehicles can be parked, and any associated costs.Read more about parking in our glossary page.
- Driveway
- GARDENA property has access to an outdoor space, which could be private or shared.
- Private garden
- ACCESSIBILITYHow a property has been adapted to meet the needs of vulnerable or disabled individuals.Read more about accessibility in our glossary page.
- Ask agent
Energy performance certificate - ask agent
Alders Court, Green Lane, Callow Hill, Redditch B97 5PJ
Add an important place to see how long it'd take to get there from our property listings.
__mins driving to your place
Your mortgage
Notes
Staying secure when looking for property
Ensure you're up to date with our latest advice on how to avoid fraud or scams when looking for property online.
Visit our security centre to find out moreDisclaimer - Property reference S978651. The information displayed about this property comprises a property advertisement. Rightmove.co.uk makes no warranty as to the accuracy or completeness of the advertisement or any linked or associated information, and Rightmove has no control over the content. This property advertisement does not constitute property particulars. The information is provided and maintained by Arden Estates, Redditch. Please contact the selling agent or developer directly to obtain any information which may be available under the terms of The Energy Performance of Buildings (Certificates and Inspections) (England and Wales) Regulations 2007 or the Home Report if in relation to a residential property in Scotland.
*This is the average speed from the provider with the fastest broadband package available at this postcode. The average speed displayed is based on the download speeds of at least 50% of customers at peak time (8pm to 10pm). Fibre/cable services at the postcode are subject to availability and may differ between properties within a postcode. Speeds can be affected by a range of technical and environmental factors. The speed at the property may be lower than that listed above. You can check the estimated speed and confirm availability to a property prior to purchasing on the broadband provider's website. Providers may increase charges. The information is provided and maintained by Decision Technologies Limited. **This is indicative only and based on a 2-person household with multiple devices and simultaneous usage. Broadband performance is affected by multiple factors including number of occupants and devices, simultaneous usage, router range etc. For more information speak to your broadband provider.
Map data ©OpenStreetMap contributors.





