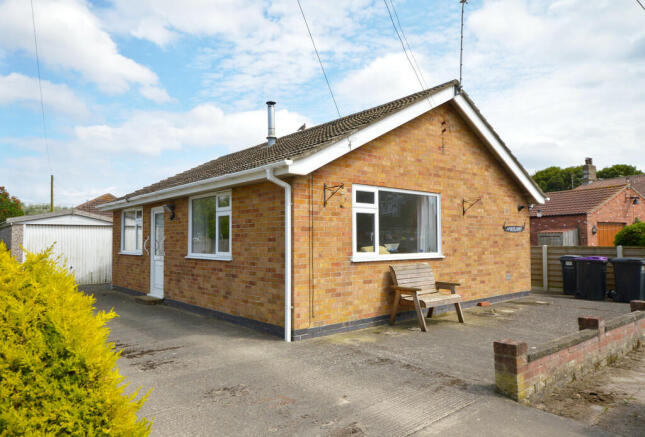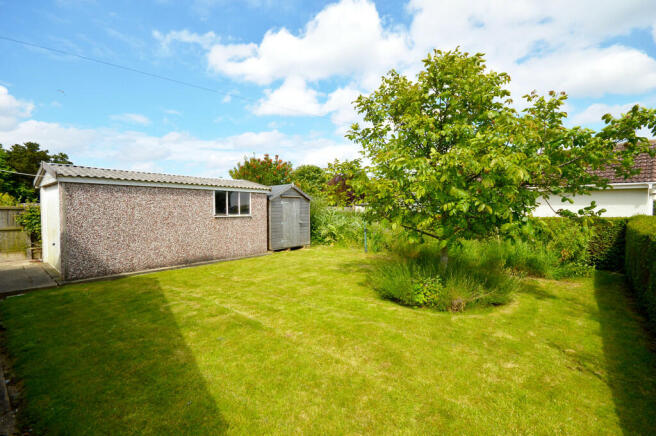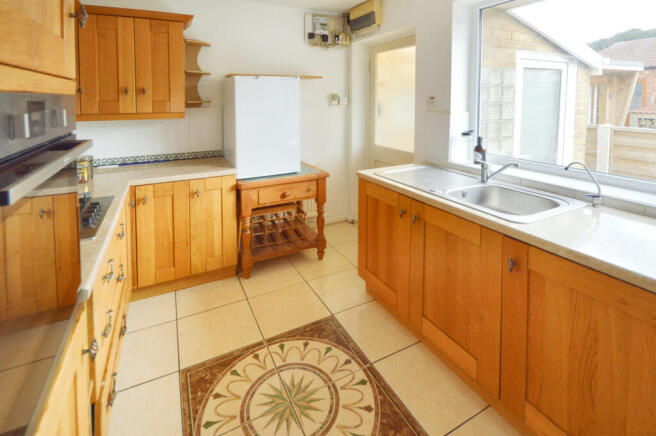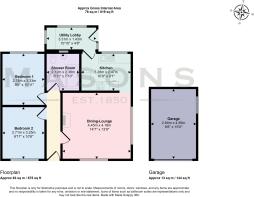
Anderby Creek, Skegness

- PROPERTY TYPE
Detached Bungalow
- BEDROOMS
2
- BATHROOMS
1
- SIZE
675 sq ft
63 sq m
- TENUREDescribes how you own a property. There are different types of tenure - freehold, leasehold, and commonhold.Read more about tenure in our glossary page.
Freehold
Key features
- Just a few paces from the beach and sand dunes
- Ideal retirement or holiday home
- Close to local shop and cafe
- Detached bungalow with LPG CH system and Dg windows
- Dining-lounge with log-burning stove
- Kitchen with oven, hob and hood
- Utility lobby, hallway, spacious shower room
- Two double or twin bedrooms
- Driveway to detached garage
- Lawned garden. For sale with NO CHAIN
Description
Directions rom Louth, take the A16 road south for approximately 10 miles and at the Ulceby Cross roundabout take the first exit along the A1104. Follow the road down the hill from the Wolds into Alford, proceed to the far end of the town and by the windmill, turn right along the A1111. Follow the road to the village of Bilsby and turn right after the former Three Tuns public house, along the A52 towards Mumby and follow this road to its conclusion with a T-junction on a long bend. Turn left here, travel for a short distance and at the next left bend turn right to Anderby village. Proceed for some distance through the village of Anderby and on to the T-junction with the coastal lane. Turn left here and then immediately right towards Anderby Creek. The left turning into Lakeside will be found after some distance just before reaching the village shop and car park for visitors to the coast. Lakeside is an unmade lane and after a few yards the bungalow will be found on the right side.
About Amberlaines…… This detached bungalow is estimated to date back to the 1970s and has traditional brick-faced cavity walls beneath a pitched timber roof structure covered in concrete interlocking tiles. A single-skin lean-to was added for utility purposes. Heating is provided by an LPG central heating system with a wall-mounted condensing combination boiler and there is also a cast iron log burning stove in the dining lounge. The windows are uPVC double glazed and the fascia boards are complementary white uPVC. The detached garage is of concrete sectional construction. The property is conveniently located just a few yards from the local village shop and there are seasonal local facilities, whilst direct access to the beach is also just a few yards away.
Location Amberlaines is positioned close to the beach in the coastal village of Anderby Creek. Chapel St. Leonards is approximately four miles to the south and the coast around Anderby Creek is generally unspoiled with miles of open sandy beaches and sand dunes. Just a few yards away there is a beach café and seasonal pubs with a laundrette. In recent years, the village has become home to a cloud-watching outpost and the area will appeal to bird watchers and fishermen, with the Lakeside fishing lake positioned close to the property. There are more facilities in Chapel St. Leonards including a mini supermarket and post office and an animal farm. The larger resort of Skegness is about 10 miles away with its many attractions for holiday makers, in addition to more comprehensive shopping facilities.
Accommodation (Approximate room dimensions are shown on the floor plans which are indicative of the room layout and not to specific scale)
Main Entrance Adjacent to the driveway with step up to a uPVC part-glazed (double-glazed) door opening into the:
Entrance Hall With floor-mat in the initial area and oak-effect vinyl floor covering beyond. Radiator, coat hooks to wall plaque and trap access to the roof void. Doors lead off to the dining lounge, bedrooms and shower room.
Dining Lounge A bright and airy room with large, double-glazed window on the front and side elevations, a radiator, coved ceiling and two ceiling light points. Oak-effect vinyl floor covering and walk-through square opening to the kitchen adjacent. Cast iron Clarke log burning stove on a raised ceramic-tiled plinth.
Kitchen Fitted with built-in units having solid light oak facings and comprising base cupboards, wide drawers including deep pan drawers, roll-edge work surfaces with ceramic-tiled splashbacks incorporating a decorative border and wall cupboard units.
A tall unit houses the Neff electric fan oven with grill and to the side is a Neff stainless steel, four-ring gas hob with a faced, pull-out cooker hood above. Single drainer stainless steel sink unit with lever mixer tap and water filter. Wall-mounted Ideal LPG condensing combination central heating boiler operating in conjunction with a wall programmer. Three pine wall shelves, the upper having pan hooks, further wall shelf to the opposite wall, radiator, electricity meter and consumer unit with MCBs.
Large window with ceramic-tiled sill and ceramic-tiled floor with decorative centre panel. Spotlight fitting to the ceiling and part-glazed door to the:
Lean-To Utility Room A useful additional space with a roll-edge work surface and space under with plumbing for a washing machine, together with space at the side for an under-counter refrigerator. Double-glazed uPVC window to the side elevation, part-glazed (double-glazed) uPVC door to outside and there are two glass-brick panels for obscure glazed natural light. This room has a corrugated roof covering with a strip light to the supporting beams.
Bedroom 1 (rear) A double or twin bedroom with a long radiator and window with uPVC frame.
Bedroom 2 A similar size double or twin bedroom with radiator, ceiling light and large, double-glazed uPVC-framed window.
Shower Room An excellent size with a large walk-in shower cubicle having a wide opening, glazed screen, splash-boarded walls and a built-in fold-away seat, above which is the Mira wall-mounted electric shower unit with handset and wall rail. The ceiling is coved and over the shower there is a combined extractor fan and spotlight.
The remaining walls are ceramic-tiled from floor to ceiling with tile border and there is a window which is set in a ceramic-tiled reveal onto the lean-to utility room. Double radiator, decorative stone-tiled floor with inset mosaic tile pattern and useful wall shelves. White suite of low-level, dual-flush WC with a contrasting-coloured seat and a pedestal wash hand basin with lever taps. Further ceiling light fitting with four bulbs.
Outside The bungalow is set back from the lane behind a paved forecourt, ideal for flowerpots and tubs, with a low brick, capped boundary wall and pillars along the side. Concrete paving extends to form a pathway to the side lobby/utility room and continues around the property to the garden. There is a corner wall light by the door into the side utility lobby and a sensor floodlight close to the main door, illuminating the driveway.
There is a concrete-paved driveway, also lined by a low, capped wall with pillars and this provides parking space whilst also creating the approach to the main entrance into the bungalow and then giving access to the detached:
Concrete Sectional Garage With a pebble-dashed external finish to the panels, an up and over door for access, electric wall light, power points and a full-width bench. Small consumer unit with a fuse, corrugated roof panels and single-glazed window at the side. Two wall cabinets and tool rack at the rear.
Garden The bungalow has an attractive lawned garden with an established ornamental tree and privet hedge surrounding. To the rear of the garage there is a timber garden shed and there are some ornamental shrubs and a rose but potential to plant out a number of borders if required. A concrete pathway leads from the driveway around the property to a paved area at the rear with an outside water tap and LPG tanks for the central heating system and hob.
Viewing: Strictly by prior appointment through the selling agent.
General Information The particulars of this property are intended to give a fair and substantially correct overall description for the guidance of intending purchasers. No responsibility is to be assumed for individual items. No appliances have been tested. Fixtures, fittings, carpets and curtains are excluded unless otherwise stated. Plans/Maps are not to specific scale, are based on information supplied and subject to verification by a solicitor at sale stage. We are advised that the property is connected to mains electricity, water and drainage whilst the central heating system and hob operate on LPG. No utility searches have been carried out to confirm at this stage. The property is in Council Tax band B.
Brochures
Online Brochure- COUNCIL TAXA payment made to your local authority in order to pay for local services like schools, libraries, and refuse collection. The amount you pay depends on the value of the property.Read more about council Tax in our glossary page.
- Ask agent
- PARKINGDetails of how and where vehicles can be parked, and any associated costs.Read more about parking in our glossary page.
- Garage,Off street
- GARDENA property has access to an outdoor space, which could be private or shared.
- Yes
- ACCESSIBILITYHow a property has been adapted to meet the needs of vulnerable or disabled individuals.Read more about accessibility in our glossary page.
- Ask agent
Anderby Creek, Skegness
Add an important place to see how long it'd take to get there from our property listings.
__mins driving to your place
Get an instant, personalised result:
- Show sellers you’re serious
- Secure viewings faster with agents
- No impact on your credit score
Your mortgage
Notes
Staying secure when looking for property
Ensure you're up to date with our latest advice on how to avoid fraud or scams when looking for property online.
Visit our security centre to find out moreDisclaimer - Property reference 101134008049. The information displayed about this property comprises a property advertisement. Rightmove.co.uk makes no warranty as to the accuracy or completeness of the advertisement or any linked or associated information, and Rightmove has no control over the content. This property advertisement does not constitute property particulars. The information is provided and maintained by Masons Sales, Louth. Please contact the selling agent or developer directly to obtain any information which may be available under the terms of The Energy Performance of Buildings (Certificates and Inspections) (England and Wales) Regulations 2007 or the Home Report if in relation to a residential property in Scotland.
*This is the average speed from the provider with the fastest broadband package available at this postcode. The average speed displayed is based on the download speeds of at least 50% of customers at peak time (8pm to 10pm). Fibre/cable services at the postcode are subject to availability and may differ between properties within a postcode. Speeds can be affected by a range of technical and environmental factors. The speed at the property may be lower than that listed above. You can check the estimated speed and confirm availability to a property prior to purchasing on the broadband provider's website. Providers may increase charges. The information is provided and maintained by Decision Technologies Limited. **This is indicative only and based on a 2-person household with multiple devices and simultaneous usage. Broadband performance is affected by multiple factors including number of occupants and devices, simultaneous usage, router range etc. For more information speak to your broadband provider.
Map data ©OpenStreetMap contributors.








