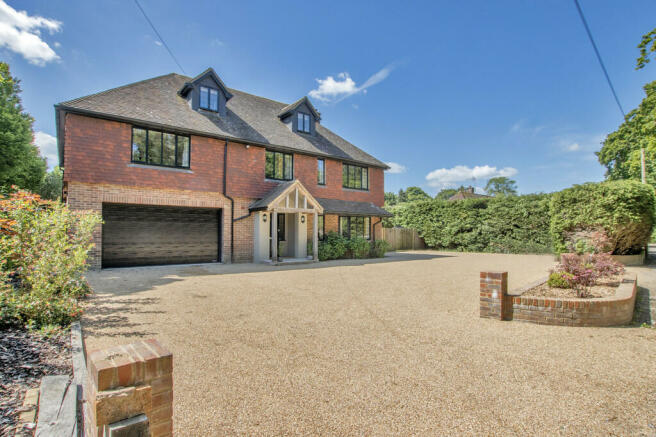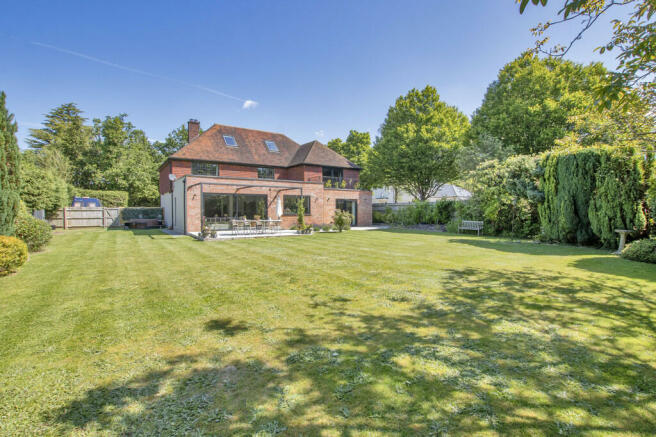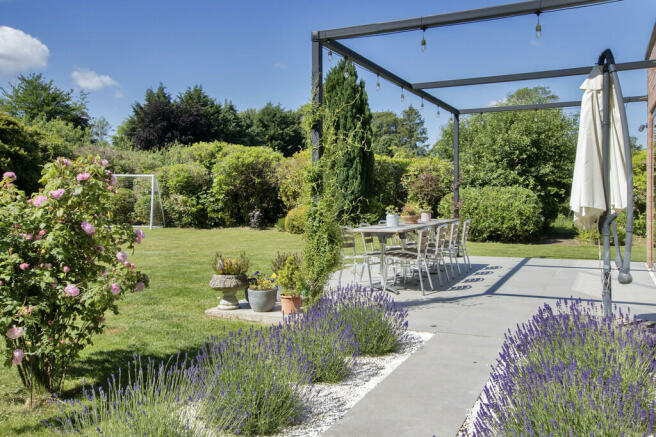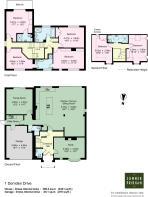Dornden Drive, Langton Green

- PROPERTY TYPE
Detached
- BEDROOMS
6
- BATHROOMS
4
- SIZE
3,331 sq ft
309 sq m
- TENUREDescribes how you own a property. There are different types of tenure - freehold, leasehold, and commonhold.Read more about tenure in our glossary page.
Freehold
Key features
- 3330 sq. ft, family home significantly upgraded 3 years ago to include roof, rewiring and plumbing.
- Located in the sought after Dornden Drive, with large south facing garden.
- Feature 3 storey vaulted hall which includes cloakroom and storage cupboard.
- Stunning 3-zone Kitchen Sitting Dining area with slimline doors out to patio and south facing garden
- Kitchen, with granite worksurfaces, large island with breakfast bar, hob and concealed extractor.
- Inner hall with access to second cloakroom, utility room and door to garage.
- Principal bedroom suite with ensuite and balcony overlooking the garden.
- 5 further double bedrooms, 'Jack and Jill' shower room plus family bathroom.
- Additional private area of garden with planning permission for a 4 bedroom detached dwelling.
- Carriage driveway with multiple off road parking and garage,
Description
Spacious family accommodation arranged over 3 floors includes well-appointed kitchen and bathrooms.
Superb 3-zone kitchen with narrow framed sliding doors out to south facing terrace and established garden.
Potential ground floor self-contained annex, current planning permission granted for another detached house include in the asking price.
Convenient location to Holmewood House Preparatory School and just under a mile to Langton Green village with its local amenities.
Impressive carriage driveway to the front with side access either side of the property.
Tile hung elevations complimented with Oak columned porch.
Feature 3 storey vaulted hall includes cloaks cupboard and cloakroom, porcelain tiled flooring which continue through to the 3 zone kitchen.
The 28'7" by 28'2" "Kutchenhaus" kitchen features a large window and slimline sliding doors out to the south facing patio and garden.
Extensive granite worksurfaces include a 3m x 1.1m island which also includes breakfast bar and induction hob with integral extractor, comprehensive range of modern cupboards include large saucepan drawers, pull out larder, 2 eye level ovens,integrated dishwasher and Quooker tap.
Ample space to furnish the room with large dining room table and chairs plus soft seating.
Inner hall give access to a second cloakroom and utility room with further worksurfaces a second sink and doors to an integral garage and out to the garden.
Family room has south facing aspect into the garden, large study/office with access from the hall with bay window to the front.
The feature staircase includes an attractive split landing on the first floor whilst incorporating useful linen and storage cupboards.
Principal bedroom benefits from a good sized balcony and overlooks the garden and treelined backdrop beyond.
The bedroom is fitted with 2 double wardrobes and matching chest of drawers and an ensuite shower room, with washbasin with cupboard beneath, low level WC with concealed cistern, chrome towel rail and large cubicle.
The 2 double bedrooms to the front have access to a jack and jill good sized shower room with low level WC, washbasin with cupboard beneath, chrome towel rail radiator and window to the front.
The rear facing bedroom has an attractive view over the garden and is fitted with built in double wardrobe cupboards.
Well appointed good sized family bathroom includes panelled bath, plus large shower wash basin with cupboard beneath low level WC, chrome towel rail and window to the rear.
Staircase leads to the second floor landing and 2 double bedrooms both with dormer windows to the front and one with a skylight.
There is also access to a good sized eaves attic space.
Wet room shower with drench head, wash basin with cupboard beneath, low level WC with concealed cistern, chrome towel radiator and large skylight.
Outside
Integral garage with auto roll up door.
Housing Worcester gas fired boiler with megaflop hot water tan.
Personal door to utility room.
Front: Carriage in and out driveway with ample parking spaces and secure access either side of the property.
Rear: Full width porcelain tiled patio incorporates 2 lavender beds and provides ample room for outdoor entertaining with table and chairs.
The patio also features a substantial pergola, outside lighting, and external power points.
The garden benefits from being south facing, laid to lawn with mature shrubs and enjoys a high degree of privacy.
Side Garden: Private area of garden to the right hand side of the property that has planning permission for a 4 bedroom detached dwelling with a carport (TWBC 23/00002/full) which is being sold within the current asking price.
Location
Prominent location with private garden near to the top of Dornden Drive an established sought after residential road.
The highly regarded Dornden Drive is located on the outskirts of Langton Green, yet within walking distance of the village centre with its independent shops, All Saints Church, the Hare Public House, Holmewood House Preparatory School and the excellent Langton Green Primary.
Accessible to Secondary and Grammar Schools in Tunbridge Wells and Tonbridge.
Tunbridge Wells mainline station is 2.1 miles with direct trains and the coast.
Viewing
Strictly by appointment only through sole agents Sumner Pridham
Brochures
Sales Brochure- COUNCIL TAXA payment made to your local authority in order to pay for local services like schools, libraries, and refuse collection. The amount you pay depends on the value of the property.Read more about council Tax in our glossary page.
- Band: G
- PARKINGDetails of how and where vehicles can be parked, and any associated costs.Read more about parking in our glossary page.
- Garage,Off street
- GARDENA property has access to an outdoor space, which could be private or shared.
- Yes
- ACCESSIBILITYHow a property has been adapted to meet the needs of vulnerable or disabled individuals.Read more about accessibility in our glossary page.
- Ask agent
Dornden Drive, Langton Green
Add an important place to see how long it'd take to get there from our property listings.
__mins driving to your place
Get an instant, personalised result:
- Show sellers you’re serious
- Secure viewings faster with agents
- No impact on your credit score
Your mortgage
Notes
Staying secure when looking for property
Ensure you're up to date with our latest advice on how to avoid fraud or scams when looking for property online.
Visit our security centre to find out moreDisclaimer - Property reference 103214001334. The information displayed about this property comprises a property advertisement. Rightmove.co.uk makes no warranty as to the accuracy or completeness of the advertisement or any linked or associated information, and Rightmove has no control over the content. This property advertisement does not constitute property particulars. The information is provided and maintained by Sumner Pridham, Tunbridge Wells. Please contact the selling agent or developer directly to obtain any information which may be available under the terms of The Energy Performance of Buildings (Certificates and Inspections) (England and Wales) Regulations 2007 or the Home Report if in relation to a residential property in Scotland.
*This is the average speed from the provider with the fastest broadband package available at this postcode. The average speed displayed is based on the download speeds of at least 50% of customers at peak time (8pm to 10pm). Fibre/cable services at the postcode are subject to availability and may differ between properties within a postcode. Speeds can be affected by a range of technical and environmental factors. The speed at the property may be lower than that listed above. You can check the estimated speed and confirm availability to a property prior to purchasing on the broadband provider's website. Providers may increase charges. The information is provided and maintained by Decision Technologies Limited. **This is indicative only and based on a 2-person household with multiple devices and simultaneous usage. Broadband performance is affected by multiple factors including number of occupants and devices, simultaneous usage, router range etc. For more information speak to your broadband provider.
Map data ©OpenStreetMap contributors.







