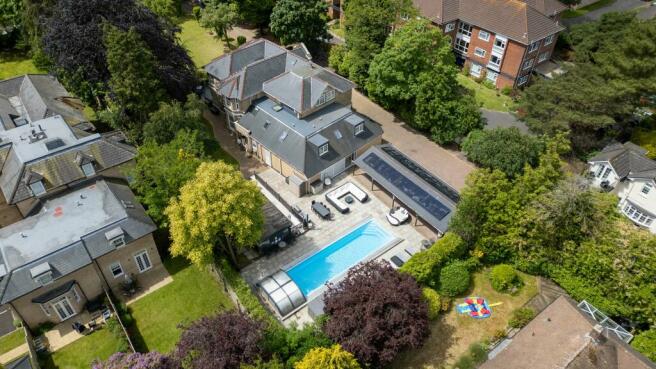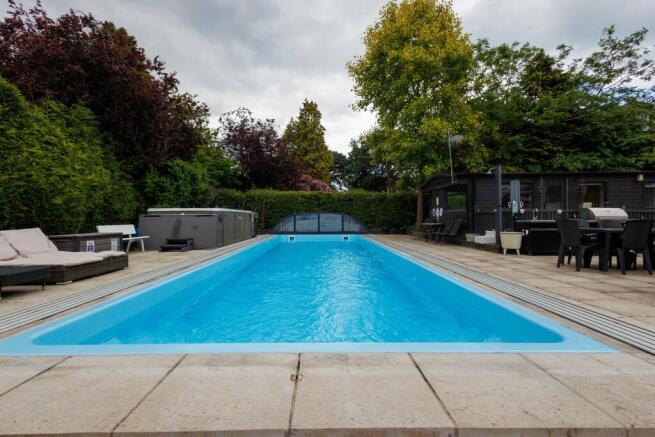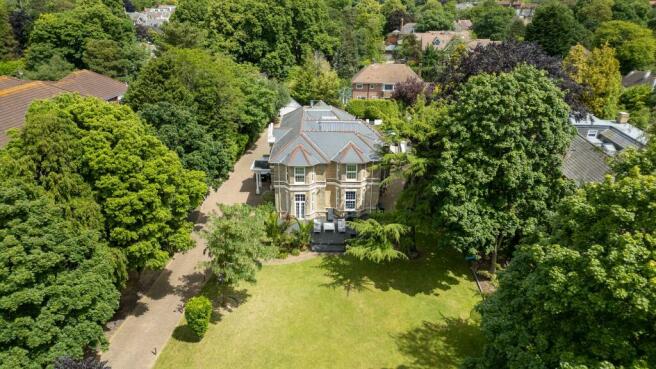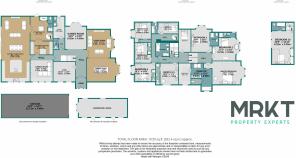Dean Park Road, Bournemouth,

Letting details
- Let available date:
- Now
- Deposit:
- £11,075A deposit provides security for a landlord against damage, or unpaid rent by a tenant.Read more about deposit in our glossary page.
- Min. Tenancy:
- 12 months How long the landlord offers to let the property for.Read more about tenancy length in our glossary page.
- Let type:
- Long term
- Furnish type:
- Furnished
- Council Tax:
- Ask agent
- PROPERTY TYPE
House
- BEDROOMS
10
- BATHROOMS
10
- SIZE
5,720 sq ft
531 sq m
Key features
- Cinema room
- Heated swimming pool
- Gymnasium
- Outdoor entertaining space
- Sauna
- Secure gated grounds
- 8 camera CCTV system
- Separate Lodge
- 10 bedrooms, 10 bathrooms
Description
As you approach this impressive residence, double electric gates open to a long, block-paved driveway leading to the grand entrance. Inside, a magnificent entrance hall greets you, leading to the bar/billiard room and a sophisticated lounge/dining room with high ceilings and large bay windows offering enchanting views of the south-facing front garden. This expansive room is perfect for entertaining guests, with double doors opening onto a decked veranda and lawn area.
Adjacent to the lounge is a gymnasium, and further down the hallway, a cinema room provides an additional space for relaxation and entertainment. The modern kitchen/lounge/dining area spans 40ft and features a U-shaped kitchen with top-of-the-line appliances, including two electric ovens, an induction hob, two microwave ovens, three dishwashers, a fridge, a freezer, two wine coolers, a coffee machine, and an instant hot water dispenser. A large island serves as the focal point of the kitchen. Bi-fold doors lead out to the rear patio, where you’ll find the 11.67 metre swimming pool, swim-spa, covered outdoor entertainment area, and outdoor kitchen.
Adjacent to the main kitchen is another dining and kitchen space, along with a contemporary ground floor shower room and toilet. A spiral staircase from this area ascends to the first floor, complementing the main staircase. This area can be separated as a self-contained living unit with bedrooms six through to nine, ideal for extended family or live-in staff.
Explore the Upper Levels -
The first floor of this magnificent residence has nine generously sized bedrooms. The luxurious Master Bedroom includes a spacious modern ensuite bathroom with twin basins, a bathtub, a separate double shower cubicle, and a large walk-in fitted dressing room. Each of the remaining eight double bedrooms features its own ensuite bathroom or shower room, ensuring comfort and privacy for all residents. The tenth and final bedroomn with en-suite is located on the second floor of the property and is equally spacious with views of the pool area.
Separate Lodge -
In addition to the main house, the property includes a large two-bedroom lodge with a separate entrance. The lodge comprises a lounge, kitchen, dining area, and a shower room, providing additional accommodation options.
The Grounds -
The grounds of the property are equally impressive, featuring a stunning swimming pool, swim spa, and an outdoor entertainment area. Additional amenities include a double garage, carport, and ample off-street parking. The property also incorporates energy-saving features such as solar panels for both electricity and hot water, and a ground source heat pump for the pool.
Property Highlights -
*Games room with pool/table tennis table
*Gymnasium
*Cinema room next to kitchen area
*Open plan kitchen breakfast room/family room with sliding doors to rear patio
*Wet room with WC
*Master bedroom with large luxury en-suite bathroom and walk-in dressing room
*Feature bath in second bedroom.
*Bedrooms 6-9 can be separated from the rest of the property with their own living and dining spaces via spiral staircase to the first floor.
*Decked veranda and large lawned garden
*Generous driveway leading to a parking area
*20 PV solar panels
*Covered outdoor kitchen area with television and electric power points
*Sauna, external bar, and generous patio with garden furniture
*Heated outdoor swimming pool with sliding all-weather canopy
*Swim spa with resistance jet and jacuzzi spray
*Plant room with heat pump
*Outside shower
Local Favourites -
*Bournemouth Pier & Beaches approx. 0.9 miles
*Meyrick Park Golf Club approx. 0.6 miles
*Bournemouth International Centre approx. 0.9 miles
*West Hants Tennis Club
*BH2 Cinema and Restaurant complex approx. 0.6 miles
*Vitality Stadium 2.4 miles
Transport Links
*Bournemouth Square: approx. 0.5 miles
*Bournemouth Railway Station approx. 0.6 miles
*Wessex Way (A338) approx. 0.4 miles
*Bournemouth International Airport: within 6 miles
Further Information -
EPC - C
Council Tax - G
The tenant will be responsible for pool and garden maintenance the landlord can recommend contractors or tenants can source their own.
Availability from September 2024 - dates can be flexible.
- COUNCIL TAXA payment made to your local authority in order to pay for local services like schools, libraries, and refuse collection. The amount you pay depends on the value of the property.Read more about council Tax in our glossary page.
- Band: G
- PARKINGDetails of how and where vehicles can be parked, and any associated costs.Read more about parking in our glossary page.
- Garage,Gated,No disabled parking,Not allocated,No permit
- GARDENA property has access to an outdoor space, which could be private or shared.
- Patio,Private garden
- ACCESSIBILITYHow a property has been adapted to meet the needs of vulnerable or disabled individuals.Read more about accessibility in our glossary page.
- Ask agent
Dean Park Road, Bournemouth,
Add an important place to see how long it'd take to get there from our property listings.
__mins driving to your place



Notes
Staying secure when looking for property
Ensure you're up to date with our latest advice on how to avoid fraud or scams when looking for property online.
Visit our security centre to find out moreDisclaimer - Property reference 3260. The information displayed about this property comprises a property advertisement. Rightmove.co.uk makes no warranty as to the accuracy or completeness of the advertisement or any linked or associated information, and Rightmove has no control over the content. This property advertisement does not constitute property particulars. The information is provided and maintained by MRKT Property Experts, Bournemouth. Please contact the selling agent or developer directly to obtain any information which may be available under the terms of The Energy Performance of Buildings (Certificates and Inspections) (England and Wales) Regulations 2007 or the Home Report if in relation to a residential property in Scotland.
*This is the average speed from the provider with the fastest broadband package available at this postcode. The average speed displayed is based on the download speeds of at least 50% of customers at peak time (8pm to 10pm). Fibre/cable services at the postcode are subject to availability and may differ between properties within a postcode. Speeds can be affected by a range of technical and environmental factors. The speed at the property may be lower than that listed above. You can check the estimated speed and confirm availability to a property prior to purchasing on the broadband provider's website. Providers may increase charges. The information is provided and maintained by Decision Technologies Limited. **This is indicative only and based on a 2-person household with multiple devices and simultaneous usage. Broadband performance is affected by multiple factors including number of occupants and devices, simultaneous usage, router range etc. For more information speak to your broadband provider.
Map data ©OpenStreetMap contributors.




