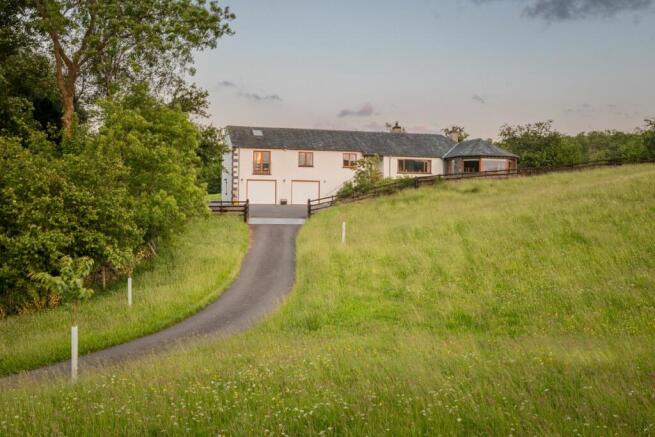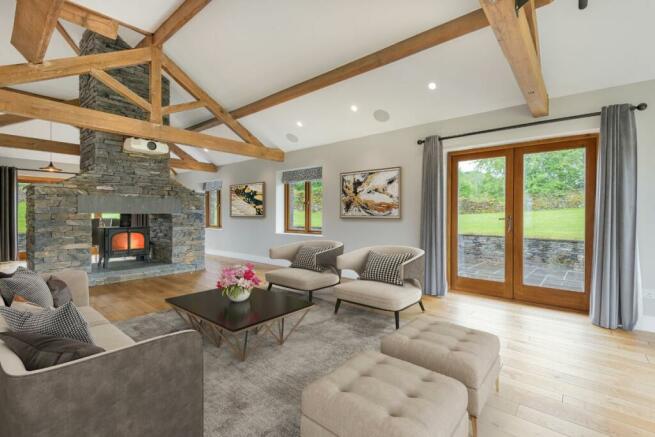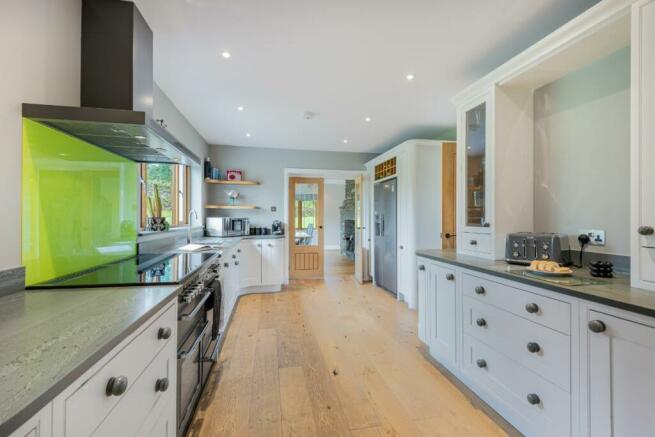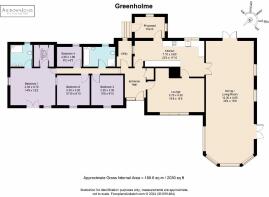Greenholme, Ings, Kendal, LA8 9QQ

- PROPERTY TYPE
Detached
- BEDROOMS
4
- BATHROOMS
2
- SIZE
Ask agent
- TENUREDescribes how you own a property. There are different types of tenure - freehold, leasehold, and commonhold.Read more about tenure in our glossary page.
Freehold
Description
* Refurbished to a high standard in 2014
* Warm, welcoming and modern family home
* Large master bedroom with bespoke dressing room and en-suite
* 4 bedrooms with lots of natural light and countryside views
* Separate dining room and snug room
Services:
* Mains electricity and gas
* Private water and drainage
* Fast internet
* Most phone providers reach the area
Garden, Grounds and Location:
* Large patio area with incredible views across the countryside
* Extensive well-kept lawn area
* Close to Kentmere Horseshoe, a local scenic walk
* 10-minute drive to Windermere with lots of eateries, shops and a train station
* Close to Oxenholme train station which has direct trains to Scotland and London
* Parking for 5+ cars
Brimming with modern comforts and wow features throughout, this is a home that perfectly combines elegance with functionality. Just a five-minute drive from the pretty village of Windermere, and a ten-minute drive from Kendal, and yet completely private, get ready to enjoy the best of both worlds.
Come on in...
Fully renovated and extended ten years ago, this is a home designed for modern family living with an emphasis on comfort, style and functionality.
Make your way down the lane and pass the large paddock at the front of the home, to the expansive driveway, where there is ample parking for up to ten cars. Walk round to the front porch, taking a moment to admire the breathtaking views, before stepping inside to a wide and inviting hallway.
Engineered oak flooring stretches out underfoot and the spotlights overhead create a warm and welcoming ambience.
Enter the large reception room on your right. An abundance of natural light comes in from the window, whilst it frames the picture-perfect view of the lush, rolling green hills outside.
As the night draws in, grab a throw, snuggle up and be entranced by the dancing flames in the wood burning fire with slate surround. When in need of something sweet, use the additional doorway with direct access to the kitchen for a nighttime snack.
A Feast for the Eyes
Coming out of this room, turn right into the stunning traditional style galley kitchen, with spotlights overhead. Warm your feet on the underfloor heating that runs from the porch and into the kitchen as you make your way inside.
Bespoke curved cabinetry creates character and provides the wow factor whilst allowing a natural flow through the room. Green slate worktops, sourced from a Kirkstone quarry, are paired with classic white cupboards providing ample storage and plenty of countertop space for meal preparation.
Integrated appliances include an American-style fridge freezer with an overhead wine rack, Rangemaster cooker and dishwasher.
Enjoy a hearty morning meal at the bespoke curved breakfast table, whilst planning the day's adventures with the family.
Walk through the glass doors at the far end of the kitchen and enter a stunning multifunctional space, oozing with grandeur.
Effortless Entertaining
The dazzling large wood burning fire takes centre stage and is certain to inspire that wow factor. Surrounded by stunning Lakeland stone, the fire is accessible throughout the room, whilst also providing a subtle divide for the different spaces within it.
On those warmer nights, open the doors that lead to the patio area and enjoy cocktails with friends outside before gathering round the dining table for a delicious meal. Perfectly placed pendant lighting overhead creates a brilliant feature and cosy ambience.
Flow through to the rest of the room, to discover large bay windows showcasing spectacular views of the rolling countryside as far as the eye can see. These views, combined with exposed oak wooden beams on the peaked roof, as well as the mood lighting, give the space a feeling of grandeur and elegance.
Gather the family together and transform the room into a cinema with the three metre screen with a 7.1 sound system that pops out from the ceiling. Pass the popcorn and host your own private screenings as you snuggle up to watch the film with loved ones.
Enjoy movie nights with the projector overhead or spend your evenings watching the ever-changing scenery outside.
Return to the entrance hallway, and make your way up the steps that lead towards the bedrooms. Take a peek into the utility room just before the steps, featuring cabinetry for extra storage, along with a sink and space to complete any household tasks with ease and efficiency.
Sweet Dreams
Take a right and make your way into the spacious, contemporary family bathroom.
Step onto the silver-green tiles, sourced from Kirkstone quarry, with underfloor heating, ready to warm your toes on frosty mornings. The bathroom also comprises a large, walk-in shower, bath, floating sink with overhead vanity unit with storage, heated towel rail and WC.
Cross the landing and enter a large bedroom, bathed in light from the window. Where you can wake up to breathtaking views of the beautiful scenery each morning.
Next door is another double bedroom with the same stunning views greeting you upon entry.
Across the hall is a single bedroom with a window showcasing the other side of the house and the sprawling lawn. Ideal for younger guests or possibly to be used as a study.
Continue down the hallway and find the primary bedroom with underfloor heating. High ceilings with a skylight and exposed wooden beams, create a space perfect for rest and relaxation. Start each day by throwing open the patio doors and enjoying the amazing views from the Juliet balcony.
Flow through to the walk-in wardrobe, with an above skylight and where bespoke storage space lines the walls ready to keep all personal items neatly stored away.
Discover the en-suite next door, with a neutral colour palette and spa-like feeling, this the perfect place to either start, or unwind after your busy day. The large walk-in shower is surrounded by Kirkstone quarry tiles, next to a floating double sink, heated towel rail, and WC.
Garden and Grounds
Leave the hustle and bustle of the world behind as you turn into the private winding road, surrounded by lush green fields.
Hugged by landscaped rockery and foliage at its entrance, this home is perfectly positioned nestled in the beautiful countryside. Surrounded by gardens, with a large paddock at the front of the home ideal for horses, it's a rural retreat.
Make your way round the house to the double garage with ample storage and an open parking space.
A large lawn rolls out in front of you, surrounded by foliage for privacy. Let little ones run wild whilst they explore and stretch their legs.
Ascend the steps to a large viewing platform, with stunning black limestone underfoot. Let the calmness of nature wash over you as you take in the awe-inspiring view of rolling hills. This space is ideal for your morning coffee, whilst planning your day, or alfresco lunches, whilst watching younger family members play on the large lawn.
The patio area wraps around the house, allowing various viewpoints at which to admire the stunning scenery and spot wildlife. In the warmer months, grab a glass of your favourite tipple and take your pick of the views to admire.
** For more photos and information, download the brochure on desktop. For your own hard copy brochure, or to book a viewing please call the team **
Council Tax Band: E
Tenure: Freehold
Brochures
Brochure- COUNCIL TAXA payment made to your local authority in order to pay for local services like schools, libraries, and refuse collection. The amount you pay depends on the value of the property.Read more about council Tax in our glossary page.
- Band: E
- PARKINGDetails of how and where vehicles can be parked, and any associated costs.Read more about parking in our glossary page.
- Yes
- GARDENA property has access to an outdoor space, which could be private or shared.
- Yes
- ACCESSIBILITYHow a property has been adapted to meet the needs of vulnerable or disabled individuals.Read more about accessibility in our glossary page.
- Ask agent
Greenholme, Ings, Kendal, LA8 9QQ
Add an important place to see how long it'd take to get there from our property listings.
__mins driving to your place
Get an instant, personalised result:
- Show sellers you’re serious
- Secure viewings faster with agents
- No impact on your credit score
Your mortgage
Notes
Staying secure when looking for property
Ensure you're up to date with our latest advice on how to avoid fraud or scams when looking for property online.
Visit our security centre to find out moreDisclaimer - Property reference RS0766. The information displayed about this property comprises a property advertisement. Rightmove.co.uk makes no warranty as to the accuracy or completeness of the advertisement or any linked or associated information, and Rightmove has no control over the content. This property advertisement does not constitute property particulars. The information is provided and maintained by AshdownJones, The Lakes and Lune Valley. Please contact the selling agent or developer directly to obtain any information which may be available under the terms of The Energy Performance of Buildings (Certificates and Inspections) (England and Wales) Regulations 2007 or the Home Report if in relation to a residential property in Scotland.
*This is the average speed from the provider with the fastest broadband package available at this postcode. The average speed displayed is based on the download speeds of at least 50% of customers at peak time (8pm to 10pm). Fibre/cable services at the postcode are subject to availability and may differ between properties within a postcode. Speeds can be affected by a range of technical and environmental factors. The speed at the property may be lower than that listed above. You can check the estimated speed and confirm availability to a property prior to purchasing on the broadband provider's website. Providers may increase charges. The information is provided and maintained by Decision Technologies Limited. **This is indicative only and based on a 2-person household with multiple devices and simultaneous usage. Broadband performance is affected by multiple factors including number of occupants and devices, simultaneous usage, router range etc. For more information speak to your broadband provider.
Map data ©OpenStreetMap contributors.




