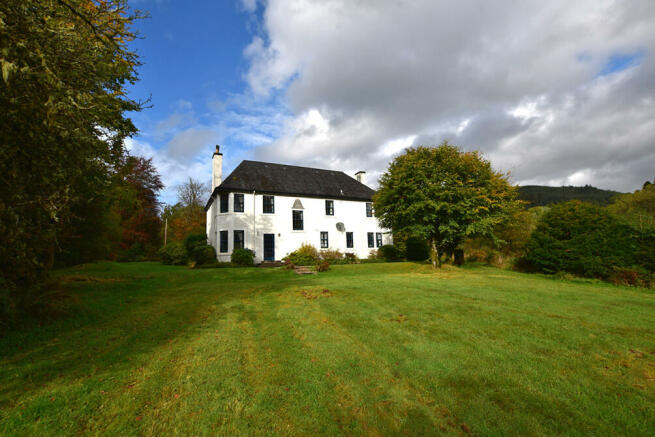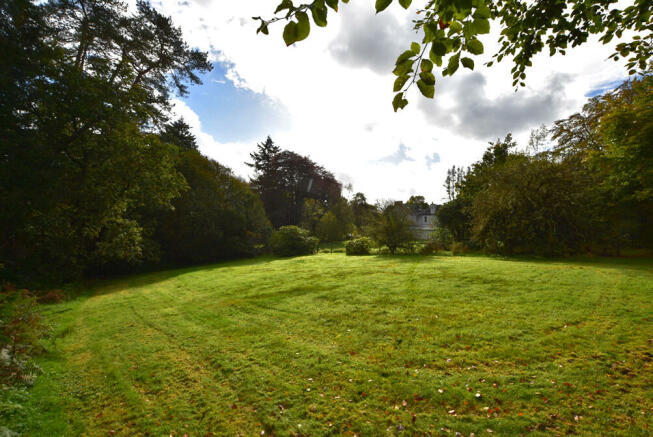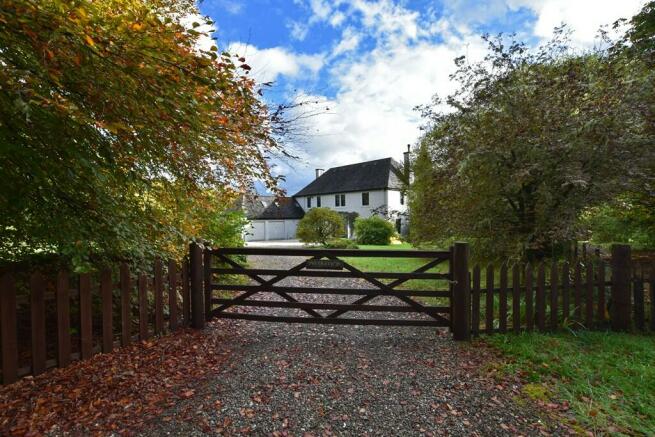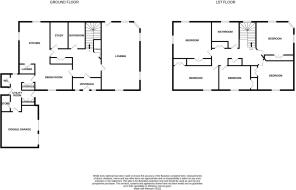Inveravich House, Barnaline, Dalavich, PA35 1HL

- PROPERTY TYPE
Detached
- BEDROOMS
5
- BATHROOMS
2
- SIZE
2,734 sq ft
254 sq m
- TENUREDescribes how you own a property. There are different types of tenure - freehold, leasehold, and commonhold.Read more about tenure in our glossary page.
Freehold
Key features
- Substantial Country House
- Desirable, Private Location with Stunning Countryside Views
- Lounge with Open Fire / Kitchen & Dining Room
- Utility, Storage Room & Cloakroom / Study
- 5 Bedrooms / 2 Bathrooms
- Double Glazing & Electric Heating
- Around 1.7 Acres of Garden Grounds / Attached Double Garage
- Riparian Fishing Rights on the River Avich & Loch Awe, plus Permission for 1 Boat
- EPC Rating: D 65
Description
Enjoying a prime position, with views spanning across the extensive garden towards the surrounding countryside, the sale of Inveravich House, provides a substantial, country house, set in around 1.7 acres of grounds, bounded by the River Avich. Quietly nestled at rural Barnaline, on the edge of Dalavich village near Loch Awe, this imposing detached property was only built in 1992, however was architecturally designed to portray, a more traditionally styled, older home. Approached by a private gravelled driveway, leading to the attached double garage and ample parking area, the entrance door, with welcoming Latin quotes, opens to a superb, bright vestibule with French doors, preceding the entrance hallway, complete with several excellent storage cupboards. Boasting bright, generously sized rooms, many dual or triple aspect, and with decorative plaster cornicing to the high ceilings, the property provides spacious, flexible accommodation, elegantly arranged over two levels, and benefits from Total Control electric heating, and 'case-and-sash style' double glazing. The ground level comprises a large lounge, with striking open fire and access directly on to the grounds, a sizeable kitchen & dining room, study, family bathroom, plus a utility area with cloakroom, storage room, and integral double garage. The upper level enjoys five airy bedrooms, a further family bathroom and yet more storage, plus a hatch and Ramsay ladder to the large, floored loft space. Due to the size and location, Inveravich House would be ideally suited as a superb family home, as an idyllic holiday retreat, or as an exciting business opportunity, in extremely buoyant, self-catering market.
The village of Dalavich is situated on the banks of Loch Awe, one of Scotland's largest and most picturesque freshwater lochs. With its wooded shores and scattered small islands, the area is a popular destination for anglers, hill walkers, cyclists, ramblers and holiday makers. Dalavich itself offers a well-stocked General Store, which includes a Post Office and an excellent Café, whilst the extremely active, community-run village hall also offers a Restaurant and Bar and caters for private functions.
Entrance Vestibule 3.3m x 1.7m
With wooden entrance door, and two windows, with Latin greetings over - Pax Intrantibus (Peace to those who enter), Salus Exeuntibus (good health to those who depart) and Benedictio Habitantibus (blessings on those who abide). Terracotta tiled flooring. Glazed panelled, French doors with panelled side glazing to entrance hallway.
Entrance Hallway 5.8m x 3.2m
With stairs to upper level. Three built-in cupboards, one with sliding doors. Plaster coving. Doors to lounge, bathroom, study and kitchen & dining room.
Lounge 8.2m x 4.7m
With triple aspect windows to front, side and rear. Panelled, glazed door to rear garden. Impressive open fire, with stone surround, and polished granite hearth. Plaster cornicing.
Bathroom 3.1m x 2.2m
With window to rear. Fitted with white suite of WC, wash hand basin, and bath, with Triton shower over. Tiled splashback. Tiled flooring. Decorative plaster cornicing.
Study 3.1m x 2.2m
With window to rear. Decorative plaster cornicing.
Kitchen & Dining Room 8.3m x 7.3m
L-shaped, with triple aspect windows to front, side and rear. Fitted with white, shaker-style, kitchen units, offset with cream coloured work surfaces and breakfast bar. Stainless steel extractor chimney over. Stainless steel, one-and-a-half bowl, sink unit. Tiled splashback. Plumbing for dishwasher. Built-in larder cupboard, with fitted shelving and window to side. Secondary door to entrance hallway, and door to utility.
Utility 5.7m x 4.9m
L-shaped, with window to rear, and Velux windows to sides. Fitted with white, shaker-style, kitchen units, offset with cream coloured work surfaces. Stainless steel sink unit. Tiled splashback. Plumbing for washing machine. Built-in cupboards, with sliding doors. Glazed, panelled doors to front side entrance, and rear side entrance. Terracotta tiled flooring. Doors to cloakroom, storage room, and garage.
Cloakroom 1.8m x 0.9m
With window to side. Fitted with white suite of WC and wash hand basin. Tiled splashback. Terracotta tiled flooring.
Storage Room 2.0m x 1.8m
With Velux window to side. Terracotta tiled flooring.
Garage 7.0m x 5.6m
with two Velux windows to side. Double, up-and-over, metal doors. Hatch to lined, floored loft. Light and power.
Upper Level
Half Landing 2.2m x 1.0m
With window to rear.
Upper Hallway 6.2m x 2.3m
L-shaped, with hatch and Ramsay ladder to loft. Plaster cornicing. Two built-in cupboards. Doors to all bedrooms and bathroom.
Bedroom 4.6m x 4.6m
With dual aspect windows, to side and rear. Built-in wardrobes, with mirrored, sliding doors. Decorative plaster cornicing.
Bedroom 4.5m x 3.6m
With dual aspect windows to front and side. Built-in wardrobe, with wooden sliding doors.
Bathroom 3.3m x 3.0m
With window to rear. Fitted with white suite of WC, bidet, wash hand basin, and bath, with Triton shower over. Tiled splashback. Built-in shelving. Tiled flooring.
Bedroom 3.8m x 3.8m
With windows to front. Built-in wardrobe, with wooden sliding doors.
Bedroom 5.8m x 3.8m
With dual aspect windows to front and side. Built-in cupboard, housing hot water tank.
Bedroom 4.7m x 4.8m
With dual aspect windows to side and rear, with partial loch views. Built-in wardrobe, with wooden sliding doors.
Garden
Surrounding, and complimenting the property itself, the grounds at Inveravich House, equate to around 1.7 acres. Well maintained by the current owners, access is via a private gravelled driveway, providing a turning area and ample parking, by the double garage. The remainder of grounds are laid in the main to lawn, offset with mature trees, shrubs, bushes and seasonal planted beds. A gravel pathway runs around the entirety of the property, with a large paved patio area, featuring to the rear, offering an excellent entertaining space. A large area of natural lawn, with mown pathways, is located to the side of the property, and meanders down to the edge of the River Avich, whilst a substantial open log store, with metal roof, is also included in the sale.
Travel Directions
From Oban travelling on the A85 road, proceed for around 12 miles towards Taynuilt. Continue through the village, and take the turning on the right hand side for Kilchrenan (B845). Follow the road for 7 miles to Kilchrenan, bearing right after passing the Kilchrenan Inn. Continue along this round for around half a mile, bearing right where signposted Dalavich, 7.5 miles. Proceed for around 7 miles, passing a sign on the right for Kilmelford, 10 miles. Follow the road down and round the bend to the right, crossing the bridge, and climbing back up the hill. As the road begins to level out, take the turning on to the left hand side for Inveravich House. Cross the cattle grid on the left hand side and the property is directly ahead, through the wooden gate.
Brochures
Sales Particulars- COUNCIL TAXA payment made to your local authority in order to pay for local services like schools, libraries, and refuse collection. The amount you pay depends on the value of the property.Read more about council Tax in our glossary page.
- Ask agent
- PARKINGDetails of how and where vehicles can be parked, and any associated costs.Read more about parking in our glossary page.
- Private
- GARDENA property has access to an outdoor space, which could be private or shared.
- Front garden,Private garden,Enclosed garden,Rear garden
- ACCESSIBILITYHow a property has been adapted to meet the needs of vulnerable or disabled individuals.Read more about accessibility in our glossary page.
- Ask agent
Energy performance certificate - ask agent
Inveravich House, Barnaline, Dalavich, PA35 1HL
Add an important place to see how long it'd take to get there from our property listings.
__mins driving to your place
Get an instant, personalised result:
- Show sellers you’re serious
- Secure viewings faster with agents
- No impact on your credit score



Your mortgage
Notes
Staying secure when looking for property
Ensure you're up to date with our latest advice on how to avoid fraud or scams when looking for property online.
Visit our security centre to find out moreDisclaimer - Property reference InveravichHouseBarnalineDalavich. The information displayed about this property comprises a property advertisement. Rightmove.co.uk makes no warranty as to the accuracy or completeness of the advertisement or any linked or associated information, and Rightmove has no control over the content. This property advertisement does not constitute property particulars. The information is provided and maintained by MacPhee And Partners LLP, Fort William. Please contact the selling agent or developer directly to obtain any information which may be available under the terms of The Energy Performance of Buildings (Certificates and Inspections) (England and Wales) Regulations 2007 or the Home Report if in relation to a residential property in Scotland.
*This is the average speed from the provider with the fastest broadband package available at this postcode. The average speed displayed is based on the download speeds of at least 50% of customers at peak time (8pm to 10pm). Fibre/cable services at the postcode are subject to availability and may differ between properties within a postcode. Speeds can be affected by a range of technical and environmental factors. The speed at the property may be lower than that listed above. You can check the estimated speed and confirm availability to a property prior to purchasing on the broadband provider's website. Providers may increase charges. The information is provided and maintained by Decision Technologies Limited. **This is indicative only and based on a 2-person household with multiple devices and simultaneous usage. Broadband performance is affected by multiple factors including number of occupants and devices, simultaneous usage, router range etc. For more information speak to your broadband provider.
Map data ©OpenStreetMap contributors.




