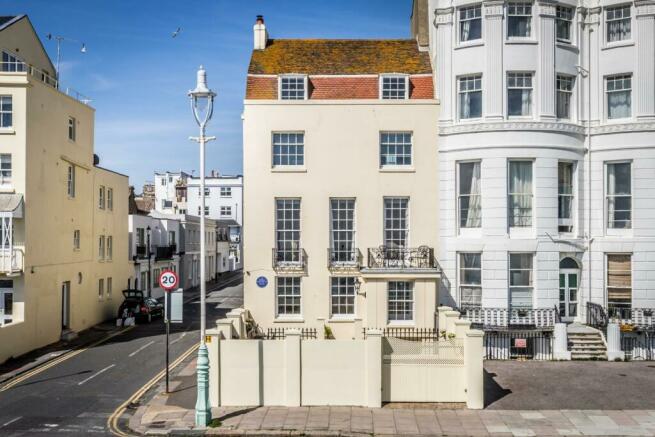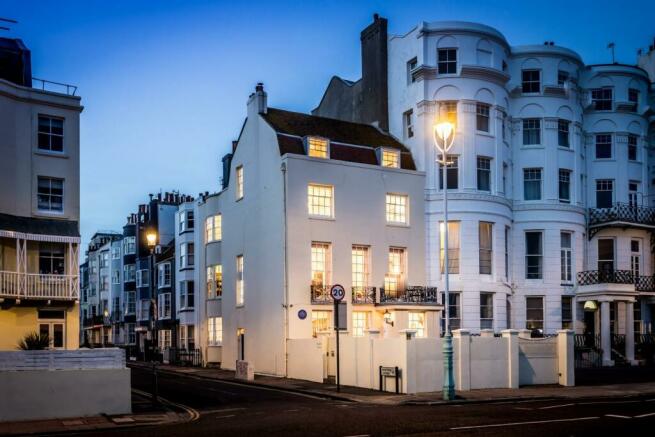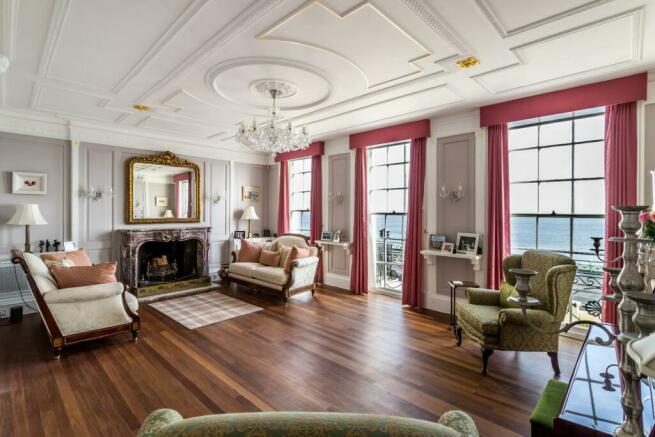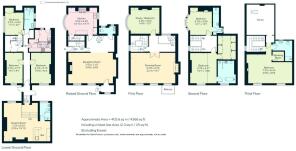
Marine Parade, Brighton

- PROPERTY TYPE
Terraced
- BEDROOMS
6
- BATHROOMS
6
- SIZE
4,366 sq ft
406 sq m
- TENUREDescribes how you own a property. There are different types of tenure - freehold, leasehold, and commonhold.Read more about tenure in our glossary page.
Freehold
Key features
- Regency house
- Kemptown seafront
- South courtyard and balcony
- 3 bed apartment currently £350-£450 per night
- Off street parking
- Walk to the Lanes, Royal Pavilion, County Hospital
- 15 mins by bus to station for Gatwick & London
- County Hospital
- Good schools e.g. Brighton College, St Luke’s
Description
Introduction - No expense has been spared to create a beautiful home which embraces the building’s evolution, preserving precious period details and incorporating only the best materials and appliances the 21st century has to offer. An elegant living room with sea views, a Chesney’s wood burning stove and Rattigan’s sweeping staircase opens to the sunny walled garden and the handmade kitchen breakfast room with an Everhot range including a moveable walnut table designed to fit precisely to the curve of the bow window. There’s a discreet cloakroom with restored panelling and Drummonds fittings. An iconic first floor reception with an open marble fireplace looks out to sea and opens to a balcony, and the classic study was used by Rattigan. On the upper two floors all 3 double bedrooms are stylish and en-suite, one once was for sole use of actor Margaret Leighton, and the principal has a fitted dressing room and design-led bathroom lined in Spanish marble. Good to go as an apartment for inter-generational living or to generate an income, the 3 bed lower floor has a stunning ‘English Rose’ aluminium kitchen and the bar in the Art Deco inspired cinema room is high gloss Rosewood and Bird’s Eye Maple veneers.
The Parking, Courtyard Garden And Entrance: - Tucked back from the sea road, an electronic gate rolls aside to spacious off street parking with a charging point for an electric car. Sunny, secure and private behind walls, the south facing courtyard garden is a rare sun trap in a city generally built obliquely to the sea and it is larger than many within walking distance of the Royal Pavilion. Ideal for entertaining and paved with Indian sandstone there is also an irrigation system for ease of maintenance.
The impressive entrance porch is topped by an iconic, wrought iron balcony and opens into the inviting living room.
The Living Room & 2nd Entrance: - A room of classic proportions this elegant room looks to the sea with 7.53 x 7.47m (24’8 x 24’6) of versatile space to enjoy. There’s high quality Brinton tartan carpet floor covering. The oak stained panelling, decorative ceiling and Chesney’s wood burning stove and the marble fireplace were installed by the current owners. The backlit, sweeping staircase was reclaimed from a Kensington yard between 1961-1967 to enable the owner Sir Terence Rattigan to make a dramatic entrance when he came down to greet his famous guests.
A second, discreet door to this historic home is to the west, the hallway tiled in traditional style, and it is perfect for supermarket deliveries as steps lead up towards the kitchen breakfast room.
The Kitchen Breakfast Room & Guest Cloakroom - Designed to welcome friends, family and embrace oblique views of the end of the glittering pier through the west facing bow, the kitchen breakfast room has rare, Regency pull -up shutters. Created by Woodworks of Brighton and installed in 2018, its classic real wood cabinets have walnut drawers to match the walnut floor and the handmade, walnut table. Perfect for everyday use but also for parties, the table is on casters and designed to fit exactly to the window from the side or either end, but will also sit happily in the centre of the room for buffets. An Everhot electric range has 3 ovens and an induction as well as traditional iron griddle and high spec Miele appliances include a steam combi oven, microwave, 2 fridges, 2 freezers and a dishwasher.
Discreetly hidden away on this floor, the meticulous attention to detail continues in the guest w.c. which has original panels (found by the current and inspiring the panels in the living room), Drummond fittings and Lefroy Brooks lighting.
The First Floor Reception & Study - With triple windows which rise from floor to ceiling along the frontage of the house to frame the fabulous coastal setting, the grand reception flows out to a wrought iron balcony with space for a table and chairs from which to enjoy a picture postcard view stretching from east to west. Teak is underfoot, the majority of the wood panelling was reclaimed from a 1720’s country house by previous owners who breathed new life into the house between 1967 and 1988, employing a gilder for a month to decorate the plaster work and sourcing the working, marble fireplace from the ballroom of the London house of the Cadbury family. The current owners re-gilded the room in 2017.
Across the hallway, the study is blissfully quiet with 4.5 x 4.0m (14’9 x 13’1) to share, and the wall of handmade cabinets put in by Rattigan and improved by the current owners are downlit. The exquisite Georgian fireplace exhibits a Rattigan sourced fire basket, and a bust of Rattigan, on the shelves - which will stay with the house.
The Margaret Leighton Suite, 2nd Floor - On the west side of this graceful house, the first of the double bedrooms is quiet and comfortable with a fitted wardrobe, an original fireplace and a glimpse over the sea to the pier which lights up in the evenings. Apparently dedicated by Rattigan to his muse, BAFTA winning actor Margaret Leighton, no-one else was allowed to use this space and he installed a pink en-suite for her – now refurbished with underfloor heat and full sheet, 3 x 3m marbled tiles around the chic, drench head shower. The signed photograph of Margaret will stay with the house.
The Principal Suite - A dream come true you can relax and enjoy the stunning, waterfront setting in this magnificent principal suite - even from the bed. With the graceful proportions only Regency properties provide, the bedroom of 4.76 x 4.17m (15’7 x 13’8) - excluding the dressing room and bathroom - is a restful refuge with subtle touches of luxury in the dimmer switches for ambient lighting by the bed and usb charging points in the plug sockets. “Timerous Beasties” wallpaper lifts your mood whilst the windows have secondary glazing and black out blinds to ensure a good night’s sleep.
The solid wood wardrobes lining the dressing room were designed and made by Peter Handerson Furniture with sophisticated storage, walnut interiors and concealed space, power and plumbing for utility machines just where they are needed.
A soothing refuge, the en-suite bathroom has a Regency influence but incorporates great contemporary design with a freestanding Lusso Stone bathtub raised for the view with a built in marble shelf for a glass of bubbly. The joists beneath the room were reinforced to take the weight of the exotic Spanish ‘Nero Marquina Extra’ marble, which is heated.
The Guest Suite And Attic, 3rd Floor - Up in the Georgian Dutch gable looking out to open water, the airy, vaulted guest room is a serene sanctuary. Brimming with character the fireplace is believed to be an original and in working order. There is a large walk in, organised closet and a bright stylish en-suite shower room. There’s a tea and coffee station in the glory hole which leads to a huge attic with velux window ideal for long term storage items.
The Lower Floor - This glamorous 3 bed apartment in Art Deco style has its own coded entrance from Bedford Street but is also connected to the house via an internal staircase with a door which can be locked to make it completely self-contained.
A labour of love beginning in 2016, the lower floor has undergone a major renovation including damp proofing, sound proofing the ceilings, new windows and the installation of two new hot water tanks, one for upstairs, the other for this level.
Three quiet, private bedrooms are generous double rooms which share a chic shower room. The kitchen with a stable door to the light well is a gleaming treat, restored and relocated from upstairs originally made by English Rose, a post 2nd World War company using surplus aluminium previously stockpiled for manufacturing the nose cones of Spitfires and Lancaster bombers.
At the far end of the apartment, the cinema room which was once the kitchen and laundry of the Regency house as there is a (covered) well in the southwest corner and a (now closed) passageway from the room to the beach. Roger Hancock (brother of the comedian Tony Hancock) and his wife Annie Hancock owned the house between 1991-2016. Roger was a theatrical agent representing clients including Peter Sellers, Spike Milligan, Eric Sykes and Frankie Howard amongst other illustrious names, he and Annie created a cinema room. Restored and upgraded by the current owners this room is arguably one of the most stunning rooms in the house. It has been used by UK and foreign TV and Film companies for location filming. The cinema room boasts stained glass doors, a Karndean parquet floor, an Art Deco lit staircase and a high gloss rosewood and birds eye maple bar and TV surround made by John Nicholas, specialists in fittings for luxury yachts. The cinema room is wired with surround sound to enjoy films and TV with full cinematic sound effect. The granite topped bar comes with a double Klarstein wine cooler, Miele fridge and dishwasher.
The substantial figures for the weekend rental of this space are available upon request.
Good To Know - Council Tax; House, Band G, Apartment Band D
2 mins walk to shops & cafés, 15 to cultural heart
Queen’s Park’s tennis courts, café, playground 3 mins drive
County Hospital 2 by car, 10 on foot
Education - St Luke’s Primary outstanding 4 mins drive
Brighton College 7 mins walk, 3 by car
Varndean High School, Dorothy Stringer
Varndean 6th Form College, BHASVIC, BIMM
Brighton Girls, Brighton Waldorf, Roedean easy reach
Location Guide - In a great location opposite beaches with cafés, volleyball courts and a Lido, the Royal Pavilion, arts venues and Lanes of central Brighton are all within a 15-20 minute scenic stroll along the seafront or past the lively bars and restaurants of St James’ Street (which hosts Pride) too! Kemptown has plenty of small supermarkets, pharmacies and post offices as well as an al fresco lifestyle and it hosts the hospitals, Amex and good schools including Brighton College. Buses serve the whole of the city of Brighton & Hove, and the proximity to Brighton train station with its fast link to Gatwick and London makes commuting possible. For those who need a car, both the A23/27 and coast road are easy to reach.
Vendor's Comments - “We have loved bringing this beautiful, Regency house back to life. Expecting it to be our forever home with glorious views to the sea from every room, we wanted to keep the integrity of this rare house whilst making it a comfortable, contemporary home. We have used only high quality fittings and skilled local craftsmen, and we hope you will love it as much as we have. 15 minutes’ walk from the Dome, theatres, the Royal Pavilion, its gardens and winter skating ring friends love to visit and they enjoy the garden and the balcony too, where we can relax in private after a busy day. There are plenty of activities for any age group along the seafront opposite or in Queen’s Park which is just a short walk, and Kemptown has something for everyone from picnics by the sea, exploring the beach bars or enjoying the vast choice of restaurants and festivals. We feel privileged to have been brief custodians of this special house.”
Brochures
Brochure 1Brochure- COUNCIL TAXA payment made to your local authority in order to pay for local services like schools, libraries, and refuse collection. The amount you pay depends on the value of the property.Read more about council Tax in our glossary page.
- Band: G
- PARKINGDetails of how and where vehicles can be parked, and any associated costs.Read more about parking in our glossary page.
- Yes
- GARDENA property has access to an outdoor space, which could be private or shared.
- Yes
- ACCESSIBILITYHow a property has been adapted to meet the needs of vulnerable or disabled individuals.Read more about accessibility in our glossary page.
- Ask agent
Marine Parade, Brighton
Add an important place to see how long it'd take to get there from our property listings.
__mins driving to your place
Explore area BETA
Brighton
Get to know this area with AI-generated guides about local green spaces, transport links, restaurants and more.
Get an instant, personalised result:
- Show sellers you’re serious
- Secure viewings faster with agents
- No impact on your credit score
Your mortgage
Notes
Staying secure when looking for property
Ensure you're up to date with our latest advice on how to avoid fraud or scams when looking for property online.
Visit our security centre to find out moreDisclaimer - Property reference 33174599. The information displayed about this property comprises a property advertisement. Rightmove.co.uk makes no warranty as to the accuracy or completeness of the advertisement or any linked or associated information, and Rightmove has no control over the content. This property advertisement does not constitute property particulars. The information is provided and maintained by Aston Vaughan, Brighton. Please contact the selling agent or developer directly to obtain any information which may be available under the terms of The Energy Performance of Buildings (Certificates and Inspections) (England and Wales) Regulations 2007 or the Home Report if in relation to a residential property in Scotland.
*This is the average speed from the provider with the fastest broadband package available at this postcode. The average speed displayed is based on the download speeds of at least 50% of customers at peak time (8pm to 10pm). Fibre/cable services at the postcode are subject to availability and may differ between properties within a postcode. Speeds can be affected by a range of technical and environmental factors. The speed at the property may be lower than that listed above. You can check the estimated speed and confirm availability to a property prior to purchasing on the broadband provider's website. Providers may increase charges. The information is provided and maintained by Decision Technologies Limited. **This is indicative only and based on a 2-person household with multiple devices and simultaneous usage. Broadband performance is affected by multiple factors including number of occupants and devices, simultaneous usage, router range etc. For more information speak to your broadband provider.
Map data ©OpenStreetMap contributors.





