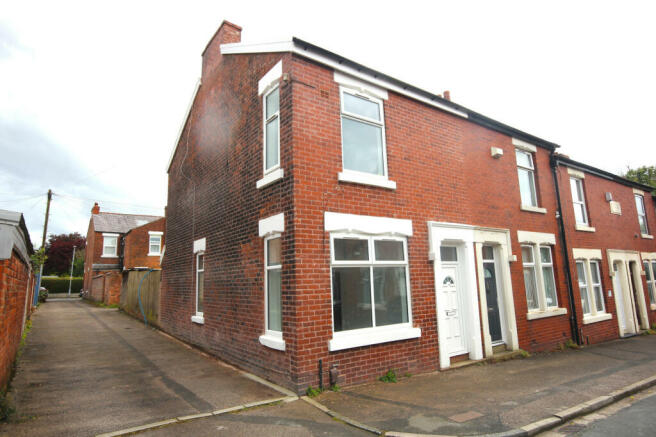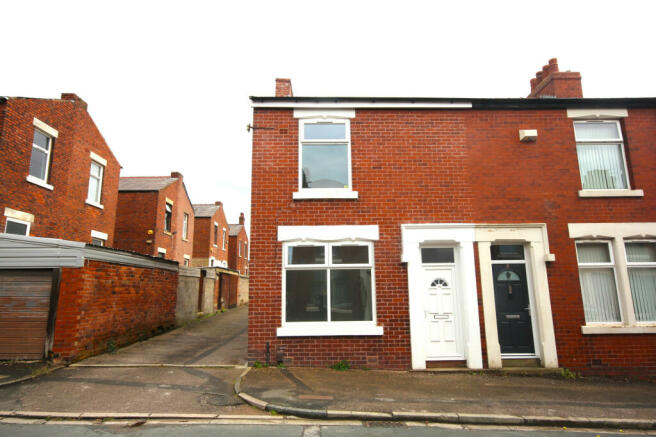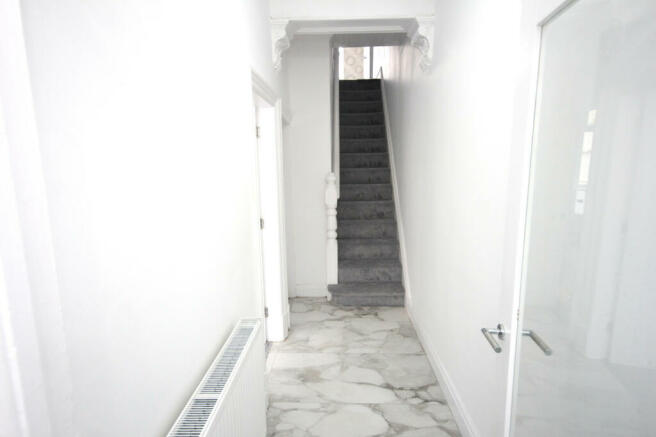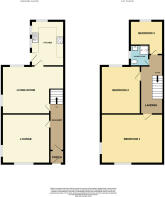
Fenton Road, Preston, PR2

- PROPERTY TYPE
Terraced
- BEDROOMS
3
- BATHROOMS
1
- SIZE
Ask agent
- TENUREDescribes how you own a property. There are different types of tenure - freehold, leasehold, and commonhold.Read more about tenure in our glossary page.
Ask agent
Key features
- Chain Free
- Attn: First Time Buyers
- Shops And Amenities Nearby
- Close To Schools And Motorways
- 3 Bedrooms
- Single Garage
- Must Be Seen
- Beautifully Renovated
Description
Light, airy, beautifully presented property with new damp course, fully rewired, new plumbing, new gutters, repointed, new DG windows, new bathroom and new kitchen, new carpets etc
Local shops and good transport links on your doorstep.
If youre looking for that MOVE-IN home-Look no further!
This is a stunning example of a fully renovated property, where the vendors have addressed all the unseen bits: New wiring, new damp proof course, new plumbing etc, thus ensuring peace of mind. Add in the new carpets and tiling to the contemporary kitchen and bathroom, this would be the ideal starter home for a first time buyer looking to enjoy their new home from the moment they move in.
From the stunning tiling in the hallway, to the extremely well-proportioned reception rooms (basqued in natural light) you wander into the new kitchen with its range of gloss base and wall units and integrated appliances. Upstairs the master bedroom to the front is extremely large, fit for a KIng-sized bed and yet still offers an abundance of space. Bedroom 2 is a good-sized double and bedroom 3 is a well-proportioned single. The shower room offers a chic, clean and modern touch to this elegant home.
The rear yard has also been transformed with granite-effect tiling and to the side there is access to the single garage.
If you are wanting space, peace of mind and a stylish interior then this is the home for you.
EPC rating = To be confirmed.
Tenure = Freehold
Council tax band = B
Viewing is a must.
Please contact Kingswood.
City Office:
11 Lune St, Preston, PR1 2NL
Disclaimer:
These particulars, whilst believed to be correct, do not form any part of an offer or contract. Intending purchasers should not rely on them as statements or representation of fact. No person in this firms employment has the authority to make or give any representation or warranty in respect of the property. All measurements quoted are approximate. Although these particulars are thought to be materially correct their accuracy cannot be guaranteed and they do not form part of any contract.
Porch
Ceiling light, tiled floor, UPVC front door, glazed door to hallway.
Hallway - 3.48 x 1.09 m (11′5″ x 3′7″ ft)
Ceiling light, smoke detector, radiator, tiled floor, original ornate plaster coving.
Lounge - 4.07 x 3.11 m (13′4″ x 10′2″ ft)
Ceiling light, radiator, DG windows to front and side, cupboard for metres, carpet, neutral decor, new internal door.
Living Room/Diner - 4.49 x 4.47 m (14′9″ x 14′8″ ft)
Ceiling light, radiator, DG window to rear and side, new carpet, neutral decor, new internal doors.
Kitchen - 4.03 x 2.55 m (13′3″ x 8′4″ ft)
LED spots to ceiling, gloss wall & base units, integrated electric oven with gas hob and extractor over, marble-effect laminate worktops, space for fridge/freezer, stainless steel sink and mixer tap, tiled floor, smoke detector, plumbed for washing machine, radiator, UPVC door to rear yard, DG windows x 2 to side, 1 x DG window to rear, cupboard for combi boiler.
First Floor
Landing
Ceiling light, smoke detector, carpet, loft access.
Bedroom 1 - 4.48 x 3.90 m (14′8″ x 12′10″ ft)
Ceiling light, radiator, carpet, DG windows to front and side.
Bedroom 2 - 3.84 x 2.73 m (12′7″ x 8′11″ ft)
Ceiling light, radiator, carpet, DG window to rear.
Bedroom 3 - 3.04 x 2.43 m (9′12″ x 7′12″ ft)
Ceiling light, radiator, carpet, DG window to rear.
Shower Room - 1.60 x 1.56 m (5′3″ x 5′1″ ft)
LED spots and plastic cladding to ceiling, tiled to all walls and floor, sink, W.C., shower cubicle with thermostatic raindance shower, towel radiator, DG window to side, extractor fan.
External
Yard to rear, granite effect tiling, water tap, access to garage.
Side aspect-entrance to single garage.
Disclaimer
These particulars, whilst believed to be correct, do not form any part of an offer or contract. Intending purchasers should not rely on them as statements or representation of fact. No person in this firm's employment has the authority to make or give any representation or warranty in respect of the property. All measurements quoted are approximate. Although these particulars are thought to be materially correct their accuracy cannot be guaranteed and they do not form part of any contract.
- COUNCIL TAXA payment made to your local authority in order to pay for local services like schools, libraries, and refuse collection. The amount you pay depends on the value of the property.Read more about council Tax in our glossary page.
- Ask agent
- PARKINGDetails of how and where vehicles can be parked, and any associated costs.Read more about parking in our glossary page.
- Yes
- GARDENA property has access to an outdoor space, which could be private or shared.
- Yes
- ACCESSIBILITYHow a property has been adapted to meet the needs of vulnerable or disabled individuals.Read more about accessibility in our glossary page.
- Ask agent
Energy performance certificate - ask agent
Fenton Road, Preston, PR2
Add an important place to see how long it'd take to get there from our property listings.
__mins driving to your place
Get an instant, personalised result:
- Show sellers you’re serious
- Secure viewings faster with agents
- No impact on your credit score
Your mortgage
Notes
Staying secure when looking for property
Ensure you're up to date with our latest advice on how to avoid fraud or scams when looking for property online.
Visit our security centre to find out moreDisclaimer - Property reference 7882. The information displayed about this property comprises a property advertisement. Rightmove.co.uk makes no warranty as to the accuracy or completeness of the advertisement or any linked or associated information, and Rightmove has no control over the content. This property advertisement does not constitute property particulars. The information is provided and maintained by Kingswood, Fulwood. Please contact the selling agent or developer directly to obtain any information which may be available under the terms of The Energy Performance of Buildings (Certificates and Inspections) (England and Wales) Regulations 2007 or the Home Report if in relation to a residential property in Scotland.
*This is the average speed from the provider with the fastest broadband package available at this postcode. The average speed displayed is based on the download speeds of at least 50% of customers at peak time (8pm to 10pm). Fibre/cable services at the postcode are subject to availability and may differ between properties within a postcode. Speeds can be affected by a range of technical and environmental factors. The speed at the property may be lower than that listed above. You can check the estimated speed and confirm availability to a property prior to purchasing on the broadband provider's website. Providers may increase charges. The information is provided and maintained by Decision Technologies Limited. **This is indicative only and based on a 2-person household with multiple devices and simultaneous usage. Broadband performance is affected by multiple factors including number of occupants and devices, simultaneous usage, router range etc. For more information speak to your broadband provider.
Map data ©OpenStreetMap contributors.








