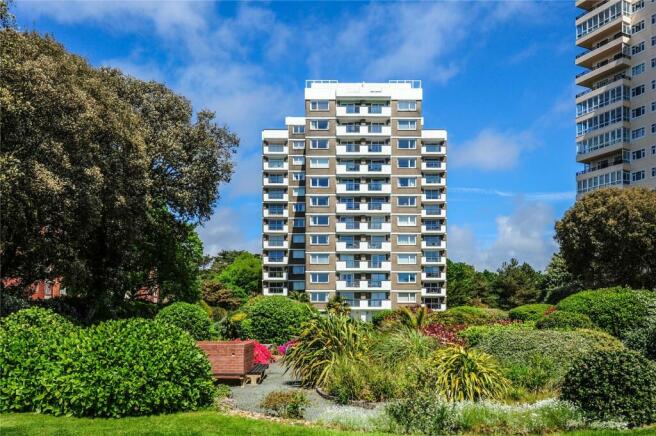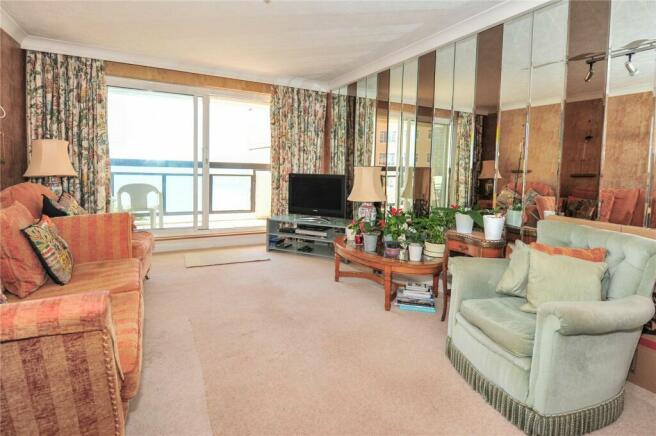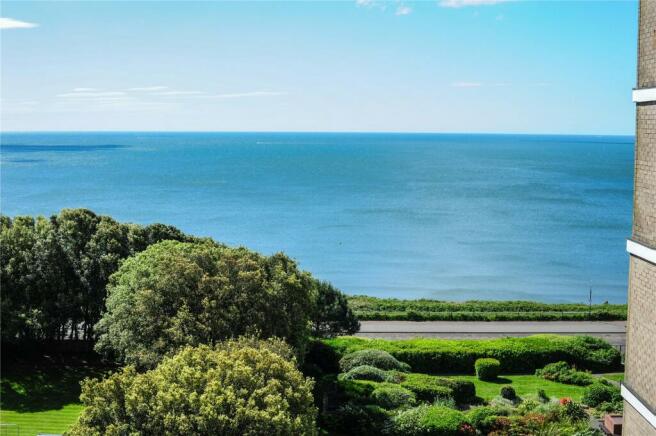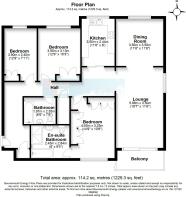Manor Road, Bournemouth, Dorset, BH1

- PROPERTY TYPE
Apartment
- BEDROOMS
3
- BATHROOMS
2
- SIZE
Ask agent
Key features
- 3 Bedroom 8th Floor Flat
- Side Sea Views & Treetop/Rooftop Views
- Balcony With Sea Views
- Secure Underground Parking
- Lounge
- Dining Room
- Kitchen
- 2 Bathrooms
- Beautiful Well Stocked Communal Grounds
- Gas Heating
Description
A REALLY WELL KEPT 3 BEDROOM, 2 RECEPTION ROOM AND 2 BATHROOM APARTMENT With SIDE SEA VIEWS, offered vacant with NO FORWARD CHAIN. Conveniently situated just to the East of Bournemouth town centre and just a few minutes walk from the beach. Within easy reach are the Jurassic Coast, New Forest, Bournemouth International Airport and the town centre of Poole, which also offers a wide range of shopping, entertainment and recreational facilities. Train services to London Waterloo run from Bournemouth Central, Pokesdown, Branksome, Parkstone, and Poole Stations and there are ferry sailings from Poole to Cherbourg. Situated on the South Coast, to the South, are the safe sandy beaches of Poole Bay and Poole Harbour, renowned for its fishing and boating facilities.
The accommodation, with approximate room sizes, comprises the following:
COMMUNAL ENTRANCE: Lift and stairs to all floors.
HALLWAY: Timber framed door with peep hole. Radiator, power points, ceiling light points, coved and textured ceiling. Large airing cupboard containing hot water cylinder. Storage cupboard with fuse box. Doors to:
LOUNGE: With side sea views. Side aspect UPVC double glazed window, UPVC sliding patio doors to balcony with sea views. Two radiators, TV point, power points, ceiling light point, three wall light points, coved and textured ceiling. Square arch to:
DINING ROOM: Rear aspect UPVC double glazed window with panoramic rooftop views. Radiator, power points, ceiling light point, three wall light points, coved and textured ceiling.
KITCHEN: Rear aspect UPVC double glazed window. Range of floor and wall mounted cupboards and drawers, rolled edge work surfaces, inset one-and-a-half bowl single drainer stainless steel sink with mixer tap. Built in electric oven, built-in electric grill, inset gas hob with filter hood over, space and point for fridge/freezer, space and plumbing for washing machine and dishwasher. Wall-mounted Worcester gas boiler. Part tiled walls, power points, ceiling light point, worksurface illumination, coved and textured ceiling.
BEDROOM 1: With side sea views. Rear aspect UPVC double glazed window with sea views. Range of built-in wardrobes with hanging rail and shelving. Radiator, power points, ceiling light point, coved and textured ceiling. Door to:
EN-SUITE BATHROOM/WC: Panelled bath with mixer tap, large shower cubicle, low level WC, wash hand basin in vanity unit. Tiled walls, heated towel rail, ceiling light point, coved and textured ceiling, extractor fan.
BEDROOM 2: Front aspect UPVC double glazed window with panoramic rooftop views. Range of built-in wardrobes. Radiator, power points, ceiling light point, coved and textured ceiling.
BEDROOM 3: Front aspect UPVC double glazed window with panoramic rooftop views. Built-in wardrobe. Radiator, power point, ceiling light point, coved and textured ceiling.
BATHROOM/WC: Panelled bath with shower over, low level WC, pedestal wash hand basin. Heated towel rail, ceiling light point, coved and textured ceiling, extractor fan.
COMMUNAL GARDENS Mostly laid to lawn. Beautifully kept and tended with flower beds and borders, shrubs and trees. Secure rear pedestrian gate to the overcliff with access to cliff walks and beach. Bounded by fencing.
SECURE UNDERGROUND PARKING: The vendor informs us that there is one allocated parking space, accessed via a remote controlled metal gate to the side of the building. There are visitors spaces to the front of the building.
Maintenance: The vendor informs us that £1905.49 is payable every six months.
Ground Rent: The vendor advises us that £0 is payable per annum.
Lease: The vendor advises us that the lease term has 949 years remaining of a 999 year term.
- COUNCIL TAXA payment made to your local authority in order to pay for local services like schools, libraries, and refuse collection. The amount you pay depends on the value of the property.Read more about council Tax in our glossary page.
- Band: F
- PARKINGDetails of how and where vehicles can be parked, and any associated costs.Read more about parking in our glossary page.
- Yes
- GARDENA property has access to an outdoor space, which could be private or shared.
- Yes
- ACCESSIBILITYHow a property has been adapted to meet the needs of vulnerable or disabled individuals.Read more about accessibility in our glossary page.
- Ask agent
Manor Road, Bournemouth, Dorset, BH1
Add an important place to see how long it'd take to get there from our property listings.
__mins driving to your place
Get an instant, personalised result:
- Show sellers you’re serious
- Secure viewings faster with agents
- No impact on your credit score
Your mortgage
Notes
Staying secure when looking for property
Ensure you're up to date with our latest advice on how to avoid fraud or scams when looking for property online.
Visit our security centre to find out moreDisclaimer - Property reference BAS240017. The information displayed about this property comprises a property advertisement. Rightmove.co.uk makes no warranty as to the accuracy or completeness of the advertisement or any linked or associated information, and Rightmove has no control over the content. This property advertisement does not constitute property particulars. The information is provided and maintained by Adams & Rose, Parkstone. Please contact the selling agent or developer directly to obtain any information which may be available under the terms of The Energy Performance of Buildings (Certificates and Inspections) (England and Wales) Regulations 2007 or the Home Report if in relation to a residential property in Scotland.
*This is the average speed from the provider with the fastest broadband package available at this postcode. The average speed displayed is based on the download speeds of at least 50% of customers at peak time (8pm to 10pm). Fibre/cable services at the postcode are subject to availability and may differ between properties within a postcode. Speeds can be affected by a range of technical and environmental factors. The speed at the property may be lower than that listed above. You can check the estimated speed and confirm availability to a property prior to purchasing on the broadband provider's website. Providers may increase charges. The information is provided and maintained by Decision Technologies Limited. **This is indicative only and based on a 2-person household with multiple devices and simultaneous usage. Broadband performance is affected by multiple factors including number of occupants and devices, simultaneous usage, router range etc. For more information speak to your broadband provider.
Map data ©OpenStreetMap contributors.







