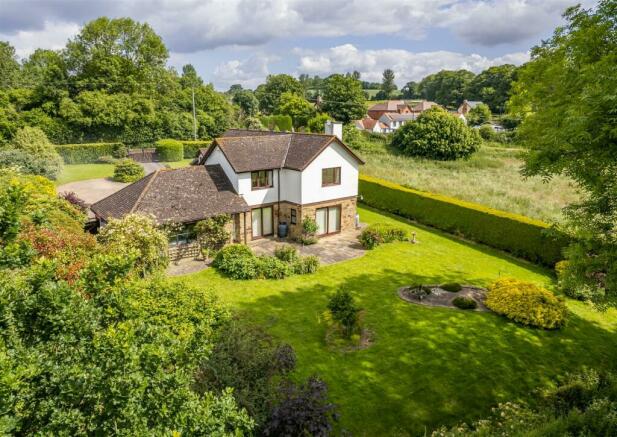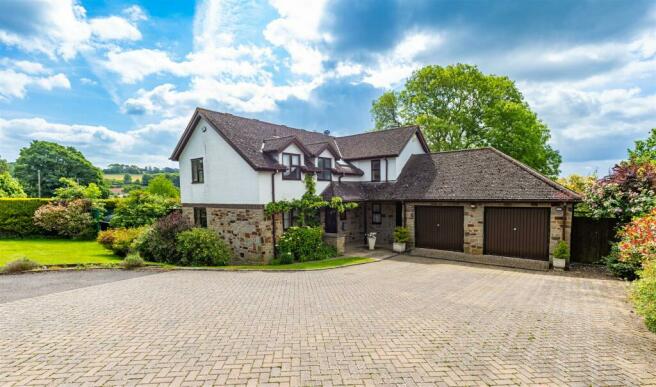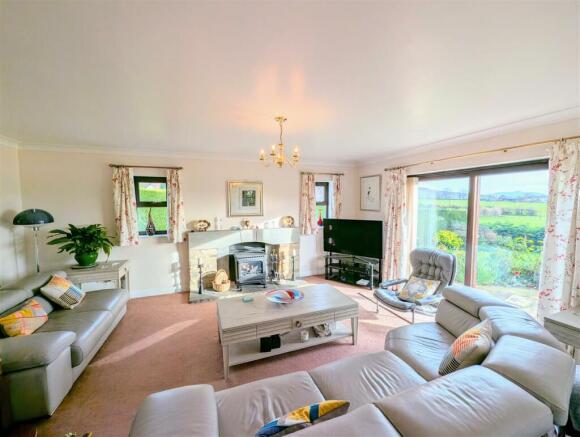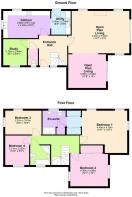Leeward House, Upton Bishop, Hereford

- PROPERTY TYPE
Detached
- BEDROOMS
4
- BATHROOMS
2
- SIZE
Ask agent
- TENUREDescribes how you own a property. There are different types of tenure - freehold, leasehold, and commonhold.Read more about tenure in our glossary page.
Freehold
Key features
- •Sought after location
- •Detached property
- •Four bedrooms
- •Countryside views
- •Gated private entrance with sweeping driveway
- •Landscaped southerly gardens
- •Spacious accommodation
Description
Situation - Located on the fringes of Upton Bishop village where amenities include the highly acclaimed Moody Cow pub/restaurant along with a community hall and church. There are also two good golf courses nearby. The market towns of Ross-on-Wye and Newent are approximately 4 and 6 miles and offer a wide range of shopping, social and sporting facilities. There are excellent road links with the M50 and A40 giving access to the Midlands and South Wales and South West.
Accommodation - The accommodation comprises: Entrance Hall, Living/dining room, Kitchen, Utility, Study, Cloakroom, four bedrooms, En-suite shower room and Family bathroom.
Entrance Hall - A lovely light and spacious reception hall having attractive hardwood full turn staircase leading to the first floor. Plenty of natural light with Velux ceiling window and additional leaded stained glass window to front aspect. Useful understairs storage cupboard.
Open Plan Living/Dining Room - A fabulous light and spacious room with stunning views of the surrounding countryside, extending to May Hill in the distance and adjacent open fields. Enormous amount of natural light having uPVC double glazed windows on both sides and large UPVC double glazed sliding patio doors leading out to the garden taking full advantage of the views. Stone fireplace, currently fitted with LPG gas wood burning stove.
Kitchen - Fitted with an excellent range of high quality cream gloss base and matching wall mounted units with drawers. Integrated appliances to include fridge, oven and complimenting microwave. Induction hob with concealed extractor over, integrated dishwasher. Quartz worktops and upstands with undermounted stainless steel sink unit with mono block mixer and spray head. Doorway leading to the utility.
Utility - Again, smartly presented with a range of high gloss cream bases and matching wall cupboards. Complimenting quartz worktops and upstands incorporating tall larder units. Space for washing machine and dryer. Undermounted stainless steel sink with mono block mixer. uPVC double glazed stable door leading out to garden.
Study - With woodgrain uPVC double glazed window to front aspect.
Cloakroom - Well presented with a two piece suite comprising, vanity unit with mono block mixer and low level WC with concealed cistern. Heated towel radiator. uPVC double glazed window.
First Floor -
Bedroom One - An exceptionally light and spacious room with amazing rural views. uPVC double glazed windows to side and rear aspect which really do take advantage of the superb location and environment. The dressing area is currently fitted with mirror fronted wardrobes to either side and door into the en-suite shower room.
En-Suite Shower Room - Beautifully fitted having an exceptionally wide shower cubicle with glazed sliding door and aqua board surround, fitted mains shower. Excellent range of fitted bathroom furniture with vanity unit, overhang wash hand basin and mono block mixer. Additional useful storge cupboard.
Bedroom Two - Again, a lovely room with plenty of natural light with uPVC double glazed windows to front and rear, the rear window providing exceptional views again over the surrounding countryside. Recessed mirror fronted wardrobes.
Bedroom Three - Again, a lovely room with plenty of natural light with uPVC double glazed windows to front and rear, the rear window providing exceptional views again over the surrounding countryside. Recessed mirror fronted wardrobes.
Bedroom Four - Double glazed window to front aspect.
Family Bathroom - White suite comprising low level WC. Pedestal wash hand basin. Panelled bath with shower mixer. Corner glazed and tiled shower cubicle and mains shower. Window to front aspect.
Outside - The property is approached by electrically operated timber double gates with sweeping drive which leads to a large block paved parking and turning area. Attractive lawned fore garden, flanked by lavender beds and vast array of mature shrubs. Gated access leads to both sides of the property to the rear garden. A large double garage with twin steel up and over doors leading in. Well equipped with power points and lighting. Window to rear aspect. Plenty of room for additional freezers etc. Timber door leading out to covered area. The extensive gardens extend, in total, to approximately 0.20 of acre. The fabulous rear garden is laid to lawn, exceptionally well stocked with a good range of colouring shrubs. Stone patio areas provide fabulous sitting area, al fresco dining areas all taking full advantage of the southerly facing rear aspect. The patio area is situated close to the kitchen with a wonderful easterly aspect perfect for leisurely breakfasts and morning coffee.
Services - Mains water and electricity are connected to the property. Oil fired central heating and private drainage.
Herefordshire council tax band – G
Tenure - Freehold
Directions - From Ross-on-Wye proceed on the A40 to the M50 roundabout taking the small road running parallel with the M50, signposted to Upton Bishop, for approximately 2 miles passing the Moody Cow public house on the right hand side and turning right onto the B4221 and the property can be found third house along on the right hand side.
Brochures
Leeward Brochure.pdfBrochure- COUNCIL TAXA payment made to your local authority in order to pay for local services like schools, libraries, and refuse collection. The amount you pay depends on the value of the property.Read more about council Tax in our glossary page.
- Band: G
- PARKINGDetails of how and where vehicles can be parked, and any associated costs.Read more about parking in our glossary page.
- Yes
- GARDENA property has access to an outdoor space, which could be private or shared.
- Yes
- ACCESSIBILITYHow a property has been adapted to meet the needs of vulnerable or disabled individuals.Read more about accessibility in our glossary page.
- Ask agent
Leeward House, Upton Bishop, Hereford
Add an important place to see how long it'd take to get there from our property listings.
__mins driving to your place
Get an instant, personalised result:
- Show sellers you’re serious
- Secure viewings faster with agents
- No impact on your credit score
Your mortgage
Notes
Staying secure when looking for property
Ensure you're up to date with our latest advice on how to avoid fraud or scams when looking for property online.
Visit our security centre to find out moreDisclaimer - Property reference 33175438. The information displayed about this property comprises a property advertisement. Rightmove.co.uk makes no warranty as to the accuracy or completeness of the advertisement or any linked or associated information, and Rightmove has no control over the content. This property advertisement does not constitute property particulars. The information is provided and maintained by Sunderlands, Hereford. Please contact the selling agent or developer directly to obtain any information which may be available under the terms of The Energy Performance of Buildings (Certificates and Inspections) (England and Wales) Regulations 2007 or the Home Report if in relation to a residential property in Scotland.
*This is the average speed from the provider with the fastest broadband package available at this postcode. The average speed displayed is based on the download speeds of at least 50% of customers at peak time (8pm to 10pm). Fibre/cable services at the postcode are subject to availability and may differ between properties within a postcode. Speeds can be affected by a range of technical and environmental factors. The speed at the property may be lower than that listed above. You can check the estimated speed and confirm availability to a property prior to purchasing on the broadband provider's website. Providers may increase charges. The information is provided and maintained by Decision Technologies Limited. **This is indicative only and based on a 2-person household with multiple devices and simultaneous usage. Broadband performance is affected by multiple factors including number of occupants and devices, simultaneous usage, router range etc. For more information speak to your broadband provider.
Map data ©OpenStreetMap contributors.







