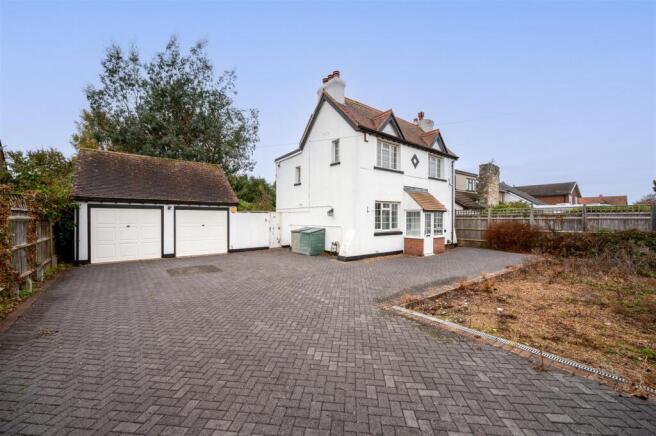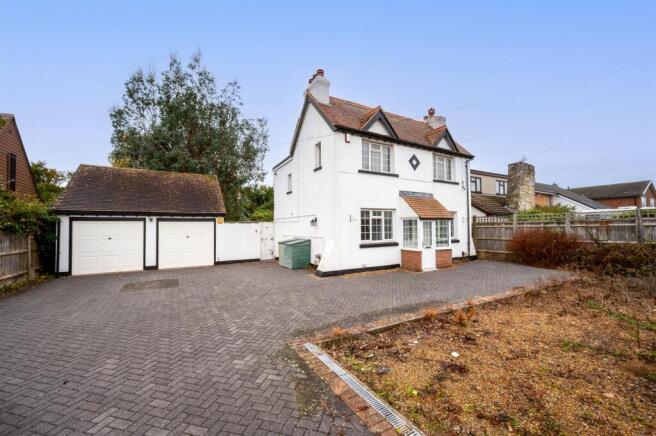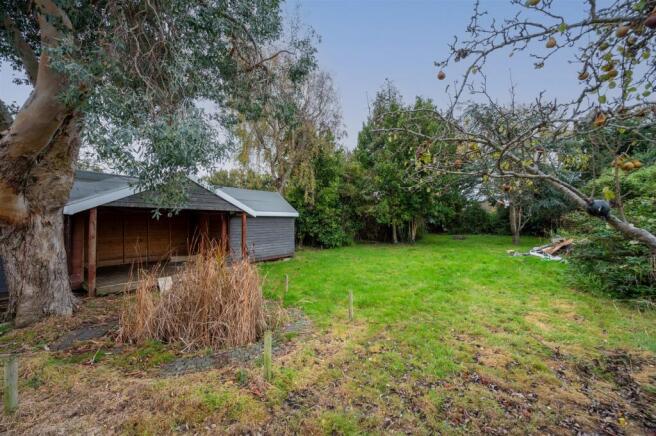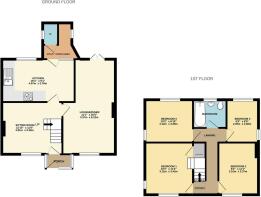4 bedroom detached house for sale
Sea View Road, Hayling Island

- PROPERTY TYPE
Detached
- BEDROOMS
4
- BATHROOMS
2
- SIZE
Ask agent
- TENUREDescribes how you own a property. There are different types of tenure - freehold, leasehold, and commonhold.Read more about tenure in our glossary page.
Freehold
Key features
- Cottage Style House
- Detached Double Garage
- South Facing Garden
- Plot In Excess Of 0.2 Acres
- Plenty Of Off Road Parking
- Ample Space For Motor Home/Boat
- Four Bedrooms
- Timber Out Building For Entertaining
- Potential to Extend to Side Or Rear Subject To Planning
- Gas Central Heating
Description
Christmas Cottage is a charming and characterful four-bedroom detached home, offering the perfect blend of traditional appeal and modern comfort. Set within a generous plot on one of Hayling Island’s most sought-after roads, this delightful property presents a opportunity to enjoy relaxed coastal living.
Recently improved by the current owner, the property has been tastefully modernised with full redecoration which is nearing completion including, a newly fitted kitchen, and a refurbished family bathroom.
The ground floor features a welcoming entrance porch leading into a cosy sitting room, perfect for relaxing evenings. From here, you're welcomed into a spacious 20ft lounge/diner filled with natural light and offering direct access to the south-facing rear garden—ideal for entertaining or family gatherings. At the rear, the modern kitchen combines style and practicality, complemented by a cloakroom/WC for everyday convenience.
Upstairs, there are four well-proportioned bedrooms and a modern family bathroom, providing flexible accommodation.
Externally, Christmas Cottage sits on a mature plot extending to around 0.2 acres, featuring generous gardens with established planting, perfect for outdoor dining or relaxation. A large driveway provides parking for several vehicles, leading to a detached double garage and a timber outbuilding, ideal as a workshop, studio, or additional storage.
Ideally positioned close to Mengham Shopping Centre, local schools, and transport links, this beautifully presented home combines space, character, and convenience in a desirable coastal setting—perfect as a permanent residence or charming island retreat.
For more information or to arrange a viewing, please contact Arden & Way!
Entrance Porch - Space for shoes and coats etc.
Sitting Room - 3.91m x 3.35m (12'10" x 11'0" ) - Georgian style UPVC double glazed window to the front aspect of the property, feature exposed brick fireplace with an inset gas coal effect fire as a lovely focal point for the room. Stair access to the first floor.
Lounge/Diner - 3.38m x 6.22m (11'1" x 20'5") - Georgian style UPVC double glazed window to the front aspect of the property. Feature inset brick fireplace with a solid dual fuel burner. South facing Georgian style UPVC double glazed French doors leading to the pleasant mature rear garden.
Kitchen - 4.98m x 2.77m (16'4" x 9'1") - Ideal sized kitchen complete with ceramic tiles. Range of worktops with drawers and cupboards under, inset one and a half bowl single drainer sink unit with mixer taps and a cupboard under, matching high level cupboards, built in Whirlpool oven with a four ring gas hob above and extractor over, space for a fridge / freezer, plumbing for a washing machine, inset wine rack, wall hung gas boiler, alarm system controls.
W.C/Utilty Room - Small enclosed W.C. Utility room with space for a tumble dryer.
Landing - Access to loft space with pull down ladder.
Bedroom 1 - 3.12m x 3.43m (10'3" x 11'3") - Two Georgian style UPVC double glazed windows, one to the front aspect of the property, one to the side aspect. Built in airing cupboard which houses the hot water tank and shelving.
Bedroom 2 - 2.51m x 3.38m (8'3" x 11'1") - Georgian style UPVC double glazed window to the front. Radiator.
Bedroom 3 - 3.12m x 2.69m (10'3" x 8'10" ) - Two Georgian style UPVC double glazed windows, one to the rear aspect of the property, one to the side aspect. Radiator.
Bedroom 4 - 2.06m x 2.67m (6'9" x 8'9") - Georgian style UPVC double glazed window to the rear. Radiator.
Bathroom - Fitted with a white suite. Georgian style UPVC double glazed window with obscured glass to the rear.
Driveway - Double gates to the front of the property. Large driveway with ample off road parking for numerous cars, a motorhome or a boat etc. A detached double garage with loft storage space. Side side access with a gate. Outside power point. Outside tap. Outside lights.
Garden - The large rear garden is south facing with plenty of mature shrubs and bushes. Large block paved patio area. Feature fish pond. Large timber summer house which is a great entertaining area.
Brochures
Sea View Road, Hayling IslandBrochure- COUNCIL TAXA payment made to your local authority in order to pay for local services like schools, libraries, and refuse collection. The amount you pay depends on the value of the property.Read more about council Tax in our glossary page.
- Ask agent
- PARKINGDetails of how and where vehicles can be parked, and any associated costs.Read more about parking in our glossary page.
- Yes
- GARDENA property has access to an outdoor space, which could be private or shared.
- Yes
- ACCESSIBILITYHow a property has been adapted to meet the needs of vulnerable or disabled individuals.Read more about accessibility in our glossary page.
- Ask agent
Sea View Road, Hayling Island
Add an important place to see how long it'd take to get there from our property listings.
__mins driving to your place
Get an instant, personalised result:
- Show sellers you’re serious
- Secure viewings faster with agents
- No impact on your credit score
Your mortgage
Notes
Staying secure when looking for property
Ensure you're up to date with our latest advice on how to avoid fraud or scams when looking for property online.
Visit our security centre to find out moreDisclaimer - Property reference 30552933. The information displayed about this property comprises a property advertisement. Rightmove.co.uk makes no warranty as to the accuracy or completeness of the advertisement or any linked or associated information, and Rightmove has no control over the content. This property advertisement does not constitute property particulars. The information is provided and maintained by Arden & Way, Hayling Island. Please contact the selling agent or developer directly to obtain any information which may be available under the terms of The Energy Performance of Buildings (Certificates and Inspections) (England and Wales) Regulations 2007 or the Home Report if in relation to a residential property in Scotland.
*This is the average speed from the provider with the fastest broadband package available at this postcode. The average speed displayed is based on the download speeds of at least 50% of customers at peak time (8pm to 10pm). Fibre/cable services at the postcode are subject to availability and may differ between properties within a postcode. Speeds can be affected by a range of technical and environmental factors. The speed at the property may be lower than that listed above. You can check the estimated speed and confirm availability to a property prior to purchasing on the broadband provider's website. Providers may increase charges. The information is provided and maintained by Decision Technologies Limited. **This is indicative only and based on a 2-person household with multiple devices and simultaneous usage. Broadband performance is affected by multiple factors including number of occupants and devices, simultaneous usage, router range etc. For more information speak to your broadband provider.
Map data ©OpenStreetMap contributors.




