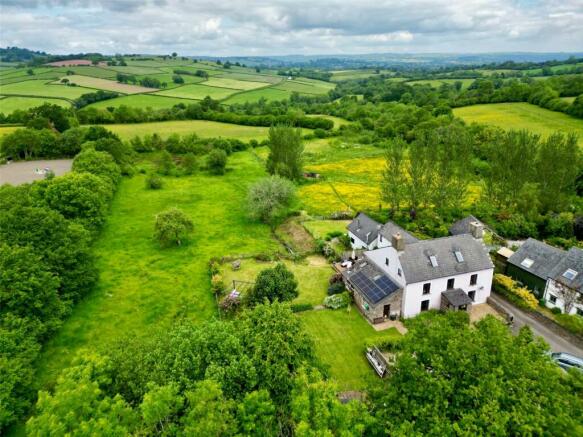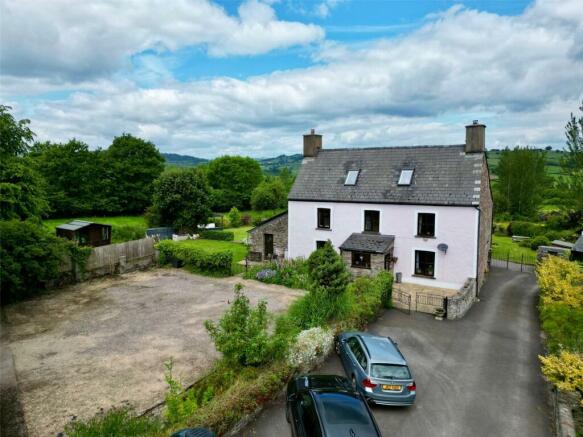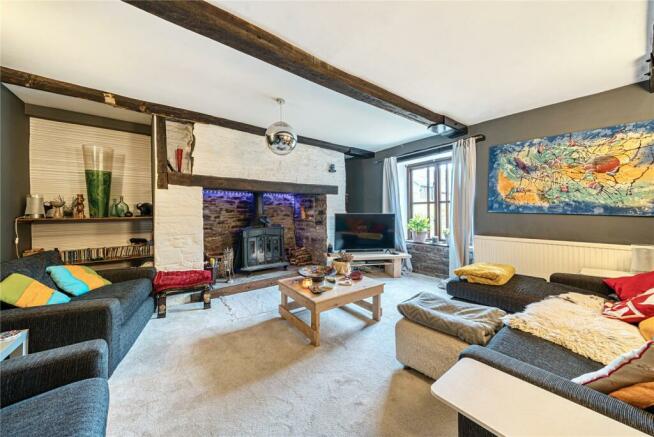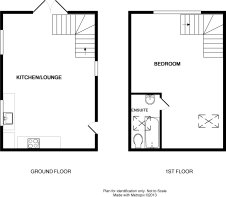
Llangorse, Brecon, Powys
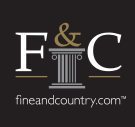
- PROPERTY TYPE
Detached
- BEDROOMS
5
- BATHROOMS
2
- SIZE
Ask agent
- TENUREDescribes how you own a property. There are different types of tenure - freehold, leasehold, and commonhold.Read more about tenure in our glossary page.
Freehold
Key features
- Character filled 5 bedroom house
- two self contained cottages
- over 2 acres of garden and grounds
- Lovely setting near Llangorse
Description
Set in a pretty corner of Powys close the the popular village of Llangorse and only 8 miles from the market town of Brecon.
Description
Trefeinon Farmhouse, as its name suggests, was originally the farmhouse for the nearby farm but was separated many years ago and has been significantly improved by the current owners. This unique property blends traditional charm with modern conveniences, offering flexible living arrangements. The property stands on just over 2 acres of land, which includes generous gardens and an adjoining paddock, ideal for ponies or livestock. The house itself offers spacious accommodation with many character features. At the rear, there is both an attached and a detached one-bedroom annex, providing great potential for overflow accommodation or as a source of income from holiday lets.
Location
The property forms part of a small enclave of converted barns and the original farmhouse located at the end of a short track about 300m from the nearby B4560. Only 1.5 miles away is the popular village of Llangorse where there is a relatively new primary school, a community-owned village shop and cafe and two public houses. The village is best known for the nearby fresh water lake attracting those with an interest in fishing and sailing. For the more adventurous there are numerous hiking opportunities in the nearby Black Mountains. The historic market town of Brecon is situated approximately 8 miles west of Llangorse and offers a good number of local amenities to include banks, building societies, supermarkets, a theatre, a cinema and a sports leisure complex.
Walk Inside
As you approach the property, you'll be greeted by a charming entrance porch with an exposed stone wall and flagstone floor, ideal for kicking off muddy boots before stepping inside. The front door opens into a spacious dining room, perfect for entertaining, and adjacent, a cozy sitting room. Both rooms are rich in character, featuring exposed beams and stone inglenook fireplaces with inset wood-burning stoves. At the rear of the property, you'll find the kitchen/breakfast room, equipped with modern units, including an inset sink and a range of integrated appliances such as an oven, hob, fridge/freezer, wine fridge, and dishwasher. The exposed stone wall, showcasing a former bread oven, creates an ideal setting for the oil-fired Rayburn, a classic element of any country house. The breakfast bar offers a casual dining option, while the opposite end of the room accommodates a dining table and chairs with French doors leading to a decked seating area, perfect for alfresco dining.
..
Off the kitchen, a versatile reception room currently serves as a home gym. This bright, dual-aspect room features flagstone flooring, an exposed stone wall, and another set of French doors opening to the patio. A practical utility room lies beyond, with additional storage units, plumbing for a washing machine, and a door to the rear garden.
First Floor
The staircase ascends to a split-level landing with a delightful study area featuring exposed beams. This level provides access to three spacious double bedrooms and a luxurious family bathroom with a walk-in shower, free-standing bath, WC, and vanity sink unit. The second floor houses two more double bedrooms and a shower room with a shower cubicle, vanity sink, and WC.
The Haven
This versatile space can be accessed either via an integral door from the main house or via its own separate entrance, making it ideal as a granny annex or holiday let. The ground floor includes a practical kitchenette and sitting room, with a staircase leading to a spacious first-floor bedroom and ensuite bathroom, featuring a panelled bath, WC, and wash basin.
Far View Cottage
This detached cottage offers great potential for additional income or extra ancillary accommodation. It includes an open-plan kitchen/living room with a wood-burning stove and French doors leading to a decked seating area. The first floor features a spacious bedroom with an ensuite shower room, which includes a bath, wash hand basin, and WC.
OUTSIDE
This property is set within a spacious plot of 2.2-acres with views of the surrounding countryside. Adjacent to the house, you'll find beautifully landscaped gardens featuring lush lawns, raised decked seating areas, a pergola, garden sheds, and a spacious gravel parking area. There is also a tarmacadam parking area designated for the cottages. The adjoining paddock is perfect for keeping sheep, chickens, or a pony, and it includes a pond that enhances the natural beauty of the setting.
Brochures
Particulars- COUNCIL TAXA payment made to your local authority in order to pay for local services like schools, libraries, and refuse collection. The amount you pay depends on the value of the property.Read more about council Tax in our glossary page.
- Band: G
- PARKINGDetails of how and where vehicles can be parked, and any associated costs.Read more about parking in our glossary page.
- Yes
- GARDENA property has access to an outdoor space, which could be private or shared.
- Yes
- ACCESSIBILITYHow a property has been adapted to meet the needs of vulnerable or disabled individuals.Read more about accessibility in our glossary page.
- Ask agent
Llangorse, Brecon, Powys
Add an important place to see how long it'd take to get there from our property listings.
__mins driving to your place
Get an instant, personalised result:
- Show sellers you’re serious
- Secure viewings faster with agents
- No impact on your credit score
Your mortgage
Notes
Staying secure when looking for property
Ensure you're up to date with our latest advice on how to avoid fraud or scams when looking for property online.
Visit our security centre to find out moreDisclaimer - Property reference BRE240043. The information displayed about this property comprises a property advertisement. Rightmove.co.uk makes no warranty as to the accuracy or completeness of the advertisement or any linked or associated information, and Rightmove has no control over the content. This property advertisement does not constitute property particulars. The information is provided and maintained by Fine & Country, Brecon. Please contact the selling agent or developer directly to obtain any information which may be available under the terms of The Energy Performance of Buildings (Certificates and Inspections) (England and Wales) Regulations 2007 or the Home Report if in relation to a residential property in Scotland.
*This is the average speed from the provider with the fastest broadband package available at this postcode. The average speed displayed is based on the download speeds of at least 50% of customers at peak time (8pm to 10pm). Fibre/cable services at the postcode are subject to availability and may differ between properties within a postcode. Speeds can be affected by a range of technical and environmental factors. The speed at the property may be lower than that listed above. You can check the estimated speed and confirm availability to a property prior to purchasing on the broadband provider's website. Providers may increase charges. The information is provided and maintained by Decision Technologies Limited. **This is indicative only and based on a 2-person household with multiple devices and simultaneous usage. Broadband performance is affected by multiple factors including number of occupants and devices, simultaneous usage, router range etc. For more information speak to your broadband provider.
Map data ©OpenStreetMap contributors.
