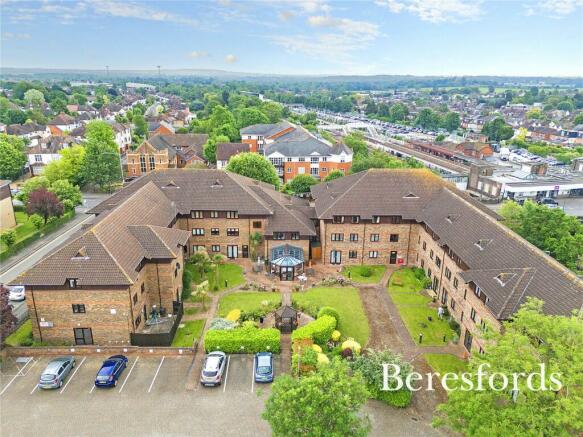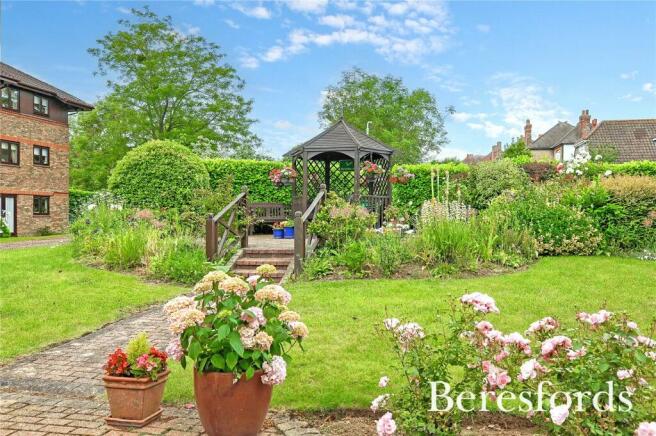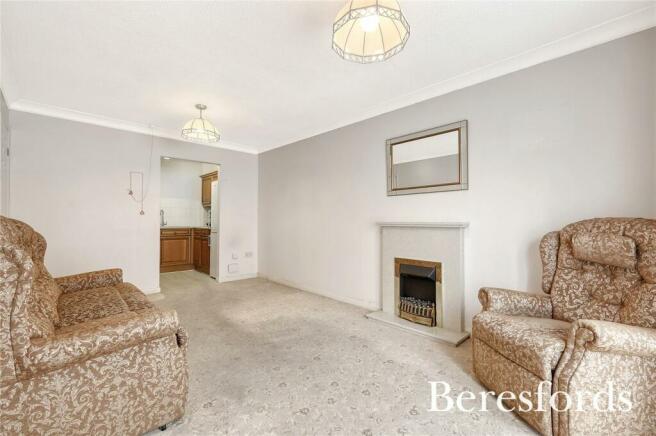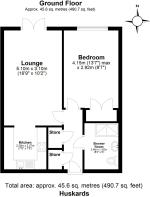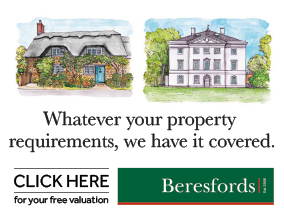
Huskards, Waldegrave Gardens, RM14

- PROPERTY TYPE
Apartment
- BEDROOMS
1
- BATHROOMS
1
- SIZE
Ask agent
Key features
- NO ONWARD CHAIN GROUND FLOOR APARTMENT
- GREAT LOCATION – Popular Huskards Development Close Proximity To Upminster Town Centre, Upminster Train Station & Local Amenities.
- Secure Resident Parking & Visitor Parking
- Beautiful Communal Gardens
- Hallway With Two Built-In Cupboards
- Kitchen
- Lounge
- Double Bedrooms With Built In Wardrobes
- Three Piece Shower Room
- Entry Phone System & On-Site Manager
Description
Great Location – Popular Huskards Development, in close proximity to Upminster Town Centre, Upminster Train Station, and local amenities.
NO ONWARD CHAIN - GROUND FLOOR APARTMENT
Great Location – Popular Huskards Development, in close proximity to Upminster Town Centre, Upminster Train Station, and local amenities. Council Tax Band: D
Service Charge (per annum): £3,379.00
Hall:
* 2 Cupboards, 1 with storage shelves, 1 with main water tank (needs upgrading to modern design)
* Electric heater with timer.
Lounge / Diner:
* High Security double glazed French Doors opening onto small garden patio, throws welcome light into room interiors
* Carpet, Electric Curtains, Electric Fire, Surround and Mantlepiece included.
* Speaker Phone/Admission button to Main Entrance of development in Waldegrave Gardens.
* Paramedics Emergency Alarm Cord.
* Electric Storage Heater with Timer.
* Optional Armchair and Settee included.
Kitchen;
* Fully Fitted Kitchen.
* 4 radiant ring cooker with oven below.
* Below worktop cupboards fitted with space optimisation racks in corner units.
* Fridge / Freezer Combined White Unit included (approx. 1 yr. old)
* Warm tiled floor.
* 1 nominal size sink with small side sink.
Primary Bedroom;
* Double Glazed High Security Windows
* Fitted Double Wardrobe with Single Shelf Cupboard Above.
* Electric Heater with Timer.
* Carpets and Electric Curtains and Ceiling Light Fittings included
* Optional single bed, headboard and occasional chair included
Bathroom;
* Tiled Bathroom with toilet, wash basin and wall mirror.
* Shower Cubicle with Electric Shower.
* Space for full height Cupboard.
Flat offers very easy access to;
* Main Building Entrance Door in Waldegrave Gdns, no steps with intercom entrance system to flats and site office.
* Site Office.
* Ground Floor Community.
* Lounge and Kitchen Rooms (but not too close for privacy and peace)
* Main door to Communal Gardens seating, Conservatory seating and Car Park.
* Refuse Disposal.
* Washer / Dryers.
* 1 of 2 guest rooms in the development.
* Communal Toilet.
* Special Cupboard particular to flat for electric meter reading without the necessity
to enter the flat.
* Communal Hallways have Fire Alarm Activated Fire Doors throughout the development.
* On Site Development Care Warden Operates from Site Office (business hours Monday - Friday)
* Car Park with Guest Spaces, Residents Spaces and Code Operated and/or Zapper Operated Entrance Barrier.
* Attractive Well Maintained Communal Gardens.
General Communications
* Bus Stop - 50 metres
* Taxi Rank - 50 metres
* District Underground - 80 metres with links to all London Transport Network and Heathrow Airport.
* Main Overground Rail - 80 metres to East Coast Resorts and London Fenchurch St, Liverpool Street.
* Links to Docklands Light Railway.
* Links to Heathrow Airport.
* Renowned M and S Food Hall - 0.2 miles.
* Aldi Supermarket - 0.3 miles.
* Waitrose Supermarket - 0.4 miles.
* Many General Medical Practitioners and Medical Centres in the Area.
* Many Care Homes in the Area.
* Queens Hospital in Romford.
* Other Major Shops. Markets and Stores in Romford.
* A variety of Traditional and Charismatic Churches in the Area.
* A Variety of Parks, Country Parks, Village Pubs and Restaurants, Cafes and Garden Centres in the Area.
Hallway
10' 1" x 3' 1"
Lounge/Diner
17' 1" x 10' 0"
Kitchen
7' 1" x 7' 1"
Bedroom
16' 1" x 9' 1"
Shower Room
8' 0" x 5' 1"
Parking
Secure Resident Parking & Visitor Parking
Communal Gardens
Brochures
Particulars- COUNCIL TAXA payment made to your local authority in order to pay for local services like schools, libraries, and refuse collection. The amount you pay depends on the value of the property.Read more about council Tax in our glossary page.
- Band: D
- PARKINGDetails of how and where vehicles can be parked, and any associated costs.Read more about parking in our glossary page.
- Yes
- GARDENA property has access to an outdoor space, which could be private or shared.
- Yes
- ACCESSIBILITYHow a property has been adapted to meet the needs of vulnerable or disabled individuals.Read more about accessibility in our glossary page.
- Ask agent
Huskards, Waldegrave Gardens, RM14
Add your favourite places to see how long it takes you to get there.
__mins driving to your place



Upminster has consistently been one of the most sought after places to live not just in Essex but across Greater London and the Home Counties.
A major reason for this is its exceptional rail connections into London by mainline and Underground and nearby access to the M25.
The bond between Beresfords and Upminster goes back nearly half a century to when the Company opened its first branch in a tiny office in Corbets Tey Road in 1968.
Your mortgage
Notes
Staying secure when looking for property
Ensure you're up to date with our latest advice on how to avoid fraud or scams when looking for property online.
Visit our security centre to find out moreDisclaimer - Property reference UPS240180. The information displayed about this property comprises a property advertisement. Rightmove.co.uk makes no warranty as to the accuracy or completeness of the advertisement or any linked or associated information, and Rightmove has no control over the content. This property advertisement does not constitute property particulars. The information is provided and maintained by Beresfords, at Upminster. Please contact the selling agent or developer directly to obtain any information which may be available under the terms of The Energy Performance of Buildings (Certificates and Inspections) (England and Wales) Regulations 2007 or the Home Report if in relation to a residential property in Scotland.
*This is the average speed from the provider with the fastest broadband package available at this postcode. The average speed displayed is based on the download speeds of at least 50% of customers at peak time (8pm to 10pm). Fibre/cable services at the postcode are subject to availability and may differ between properties within a postcode. Speeds can be affected by a range of technical and environmental factors. The speed at the property may be lower than that listed above. You can check the estimated speed and confirm availability to a property prior to purchasing on the broadband provider's website. Providers may increase charges. The information is provided and maintained by Decision Technologies Limited. **This is indicative only and based on a 2-person household with multiple devices and simultaneous usage. Broadband performance is affected by multiple factors including number of occupants and devices, simultaneous usage, router range etc. For more information speak to your broadband provider.
Map data ©OpenStreetMap contributors.
