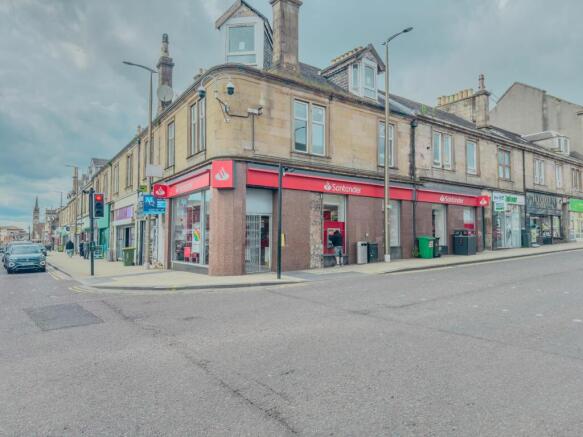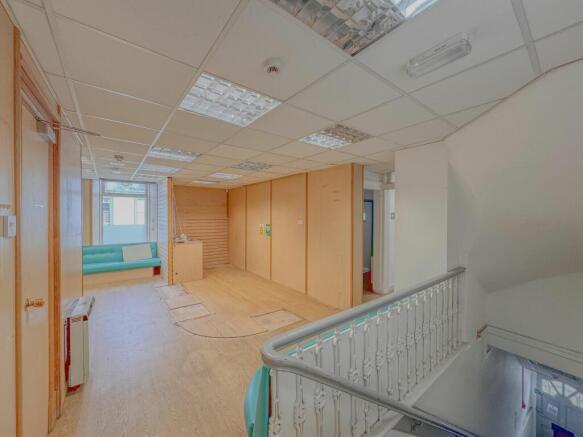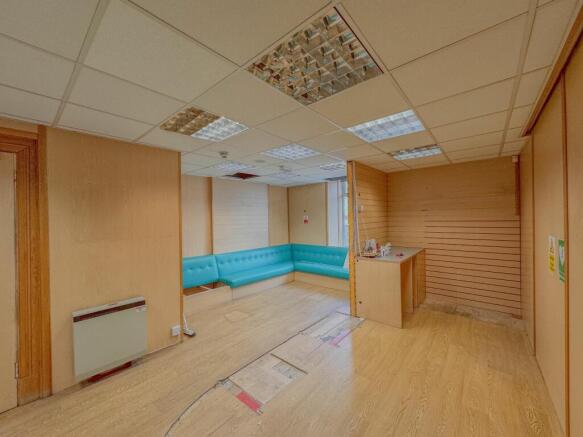
Main Street, Wishaw
Letting details
- Let available date:
- Ask agent
- Let type:
- Long term
- PROPERTY TYPE
Office
- SIZE
Ask agent
Key features
- Central Location
- Main Street Location
- Off-street parking
Description
ENTRANCE STAIRWAY
Entrance stairway entered via timber and glazed door, carpeted staircase to first floor.
FIRST FLOOR
First floor immediately gives access to large reception area, with customer toilet area.
RECEPTION AREA - 7.42 x 4.83 metres including toilet and store area.
REAR HALLWAY
Rear hallway gives access to separate rear entrance.
INNER HALLWAY
Inner hallway leads to two separately contained rooms.
ROOM 1 - 2.07 x 4.38 metres
With open outlooks along Caledonian Road.
ROOM 2 - 3.76 x 2.69 metres
With two double glazed windows with outlooks onto Kirk Road from the L-shape link corridor access is given to three further separate rooms and storage cupboard.
ROOM 3 - 2.25 x 2.67 metres
With opaque double glazed window.
ROOM 4 - 4.12 x 4.26 metres
With opaque double glazed window.
ROOM 5 - 2.77 x 5.06 metres average
With double glazed window.
INTERNAL HALLWAY
Internal hallway leading from reception area to top floor which has large storage area, gallery style landing, single glazed Velux window, access is given to Room 6.
ROOM 6 - 3.21 x 4.16 metres extending also into bay window
Room 6 with open outlooks.
ROOM 7 - 5.49 into bay window x 4.08 metres
This room has large walk-in storage cupboard and double glazed bay window
STAFF TOILET - 4.33 x 2.45 metres
With toilets.
KITCHEN AREA - 3.09 x 3.81 metres
With a range of floor and wall mounted units, ample work surface area, Velux window.
Brochures
BrochureMain Street, Wishaw
NEAREST STATIONS
Distances are straight line measurements from the centre of the postcode- Wishaw Station0.3 miles
- Shieldmuir Station1.4 miles
- Clelend Station2.1 miles
Notes
Disclaimer - Property reference CL0016. The information displayed about this property comprises a property advertisement. Rightmove.co.uk makes no warranty as to the accuracy or completeness of the advertisement or any linked or associated information, and Rightmove has no control over the content. This property advertisement does not constitute property particulars. The information is provided and maintained by A B PROPERTY CONSULTANTS, Baillieston. Please contact the selling agent or developer directly to obtain any information which may be available under the terms of The Energy Performance of Buildings (Certificates and Inspections) (England and Wales) Regulations 2007 or the Home Report if in relation to a residential property in Scotland.
Map data ©OpenStreetMap contributors.





