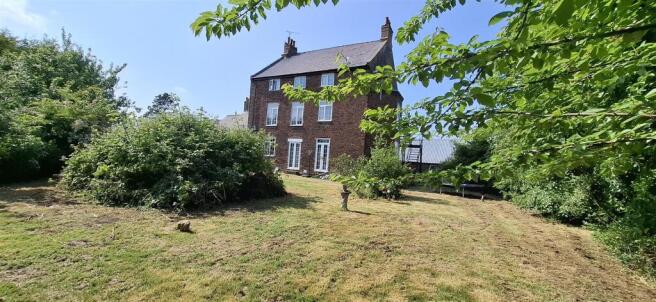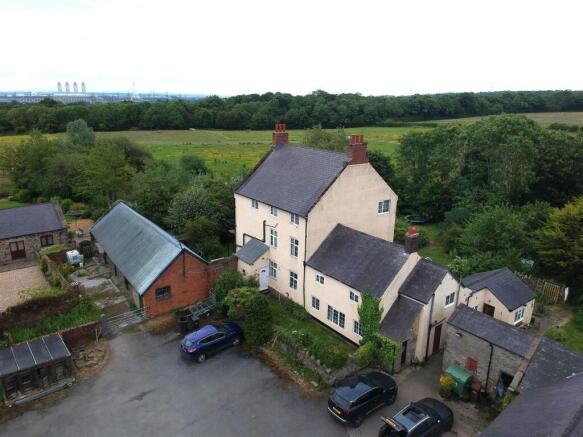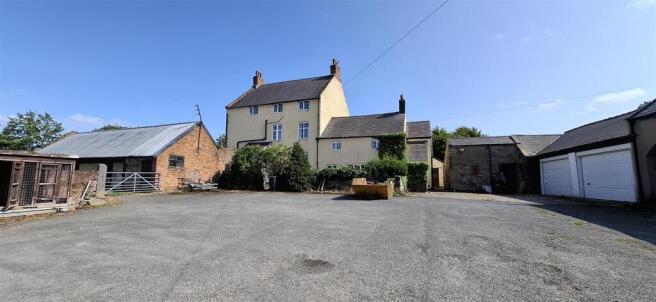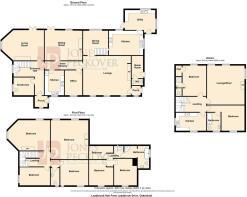
9 bedroom detached house for sale
Leadbrook Drive, Flint

- PROPERTY TYPE
Detached
- BEDROOMS
9
- BATHROOMS
3
- SIZE
2,088 sq ft
194 sq m
- TENUREDescribes how you own a property. There are different types of tenure - freehold, leasehold, and commonhold.Read more about tenure in our glossary page.
Freehold
Key features
- Large Farmhouse
- Self contained 2 bedroom Annex
- 4 reception rooms plus office and second kitchen
- 7 bedrooms plus Annex
- Scope for business - B'n'B, catering or Boutique Hotel
- Outbuildings
- Large Yard and gardens
- 6 Stables and tackroom
Description
The property is situated in a private semi rural location, with views of the countryside as well as an ideal location for north wales expressways, easy access to North wales the A55 and to the North West of England.
As well as the 4 reception rooms the property also has a home office and second modern kitchen which would make an ideal space for a home baker or small catering business, the property would lend itself well to a B'n'B or Boutique Hotel. With plenty of outbuildings, Six stables, double garage, two tack rooms, old milking parlour and a large yard.
With its own third floor modern, spacious self contained 2 bedroom Annex. Accessed internally but also with its own external stairway access. The annex would be ideal for expended family or additional income stream.
To the rear is a beautiful country style garden.
We would highly recommend viewing of this stunning Farmhouse to appreciate all which it has to offer.
Porch - We enter through the main porch to the left of the building, it has a small window to the front of the property and plenty of space to hang coats and storage.
Cloakroom - 2.668 x 2.598 (8'9" x 8'6") - A good sized cloakroom recently refurbished. Large window, old traditional fireplace, White toilet and modern bowl basin, tasteful wood panelling. Radiator, laminate flooring.
Living Room - 5.876 x 3.823 (19'3" x 12'6") - A wide hallway leads from the entrance porch with the main staircase up to the second floor to the left and the first living room ahead. A Large reception room with a bay window to the side of the property and french door out to the rear garden. Wood laminate flooring. Radiator.
Sitting Room - 4.5524 x 4.061 (14'11" x 13'3") - Along the inner hallway we find the Sitting room. Another room with plenty of light from a large window and also French doors out to the rear garden. Fireplace. Radiators. Pendant Light.
Kitchen - 3.441 x 2.468 (11'3" x 8'1") - This Smaller of the two kitchens has great potential as a home catering or cake business or for B'n'B/Hotel, it has modern base units, large 5 ring cooker, kitchen sink and separate wash hand basin. large window to the front of the property, tiled flooring and half tiled walls.
Home Office - 3.466 x 2.419 (11'4" x 7'11") - Next door to the Kitchen is this useful well used home office, ideally located to the centre of the property offers plenty of space.
Lounge - 6.586 x 5.448 (21'7" x 17'10") - Large welcoming family room. This Lounge although spacious has a real cosy welcoming feel to it. With three windows it is flooded with natural light. Exposed beautiful wood beams. Large stone open fireplace. Doors from this room lead to the family kitchen/breakfast room, dining room and door to the second porch and out to the yard.
Kitchen - 4.673 x 3.337 (15'3" x 10'11") - From the lounge into this spacious kitchen-breakfast room. With a selection of base and wall units, Large range style cooker, two widows which look out to the side and rear gardens. Door leading through to the large utility room.
Utility Room - 4.379 x 3.790 (14'4" x 12'5") - An enviable utility room which is almost as big as the kitchen. with base units, worktop and sink. doors leading out the other rear garden and another out to the side garden and outbuildings. This room is ideal for storage and white goods, space for pets, boot room etc. Alternatively allows scope to possibly knock through from the kitchen to create a large open plan entertaining space with doors out to the garden.
Dining Room - 3.650 x 3.236 (11'11" x 10'7") - The dining room is accessed from the Large lounge/family room. With a window looking to the rear garden and the second staircase up to the first floor. With 4 reception rooms this room would also make a cosy playroom or elegant music room.
The staircase from the dining room leads up to two good sized double bedrooms, a single room and large family bathroom.
Bedroom - 3.675 x 3.376 (12'0" x 11'0") - Double bedroom, pendant light, radiator, window to the front, Modern decor.
Bedroom - 3.761 x 3.132 (12'4" x 10'3") - Double bedroom, pendant light, radiator, window to the front and modern decor.
Bedroom - 2.964 x 1.955 (9'8" x 6'4") - Single bedroom, a small single bedroom although this would make a great walk in wardrobe or dressing room.
Bathroom - 3.592 x 3.463 (11'9" x 11'4") - This large 'L' shaped bathroom offers a white suite which includes a toilet, vanity unit basin, a lovely freestanding roll top bath and a large double shower. The room is half tiled, spot lighting, some exposed beams, heated towel rail and window the the side of the property.
From the entrance hall we take the main staircase up to the landing which has doors to the 4 bedrooms, a W.C and a doorway to the staircase leading up to the self contained Annex on the third floor.
Bedroom - 5.519 x 4.795 (18'1" x 15'8") - The master bedroom, the largest of the bedrooms, with a fireplace, two windows looking out to the rear garden. A generous elegant bedroom situated in the centre of the property. This room is carpeted, pendant light. radiator.
Bedroom - 5.699 x 3.929 (18'8" x 12'10") - Double bedroom with a beautiful bay window, views of the gardens and countryside beyond.
Bedroom - 3.888 x 3.477 (12'9" x 11'4") - Double bedroom.
Bedroom - 4.246 x 2.642 (13'11" x 8'8") - Double bedroom
W.C - 2.487 x 1.283 (8'1" x 4'2") - Toilet and basin.
Annex - Third floor self contained annex. This is accessed from within the property through a door to the staircase to the third floor. Access is also possible from the external staircase.
This space includes a kitchen-breakfast room (4.266m x 2.670m), large lounge (4.949m x5.505m), two double bedrooms (3.9m x 3.2m and 3.4m x 3.2m) one of which has an e-suite shower room and also a family bathroom (2.5m x 1.9m).
The Annex offers spacious living or opportunity for additional income. It also has some exposed brickwork and beams, tastefully decorated with modern décor.
Gardens And Outbuildings - The property has two gardens, a country style garden to the rear with a lawned area and rose bushes enclosed by hedgerows, the living room and sitting room both have doors opening out onto this space. A second enclosed garden to the side of the property with a lawn area and patio accessed from the utility room.
The Property benefits from a large yard to the front of the property and a selection of Outbuildings. Listed in brief is a tack room, a large double garage, three stables to the right of the property and a further 3 to the front of the property along with a second tack room and milking parlour.
(Land may become available to purchase at a later date by separate negotiation).
Important Notice - None of the services, fittings or appliances (if any) heating installations, plumbing or electrical systems have been tested and no warranty is given as to their working ability. Interested parties should satisfy themselves as to the condition and adequacy of all such services and or installations prior to committing themselves to a purchase.
Money Laundering - The successful purchaser will be required to produce adequate identification to prove their identity within the terms of the Money Laundering Regulations. Appropriate examples include: Passport, Photo Driving Licence and a recent Utility Bill.
Viewing - By arrangement with the Agents, Jones Peckover, 47 Vale Street, Denbigh.
Plans & Particulars - These have been carefully prepared and are believed to be correct, but interested parties must satisfy themselves as to the correctness of the statements within them. No person in the employment of Jones Peckover, the Agents, has any authority to make or give any representation or warranty whatsoever in relation to this property, and these particulars do not constitute an offer or contract. Certain boundary lines may not accord with those identified on the plans accompanying this brochure and some internal divisions may have been removed since the Ordnance Survey compiled the relevant Map Editions.
Brochures
Leadbrook Drive, FlintBrochure- COUNCIL TAXA payment made to your local authority in order to pay for local services like schools, libraries, and refuse collection. The amount you pay depends on the value of the property.Read more about council Tax in our glossary page.
- Ask agent
- PARKINGDetails of how and where vehicles can be parked, and any associated costs.Read more about parking in our glossary page.
- Yes
- GARDENA property has access to an outdoor space, which could be private or shared.
- Yes
- ACCESSIBILITYHow a property has been adapted to meet the needs of vulnerable or disabled individuals.Read more about accessibility in our glossary page.
- Ask agent
Leadbrook Drive, Flint
Add an important place to see how long it'd take to get there from our property listings.
__mins driving to your place
Get an instant, personalised result:
- Show sellers you’re serious
- Secure viewings faster with agents
- No impact on your credit score
Your mortgage
Notes
Staying secure when looking for property
Ensure you're up to date with our latest advice on how to avoid fraud or scams when looking for property online.
Visit our security centre to find out moreDisclaimer - Property reference 33180293. The information displayed about this property comprises a property advertisement. Rightmove.co.uk makes no warranty as to the accuracy or completeness of the advertisement or any linked or associated information, and Rightmove has no control over the content. This property advertisement does not constitute property particulars. The information is provided and maintained by Jones Peckover, Denbigh. Please contact the selling agent or developer directly to obtain any information which may be available under the terms of The Energy Performance of Buildings (Certificates and Inspections) (England and Wales) Regulations 2007 or the Home Report if in relation to a residential property in Scotland.
*This is the average speed from the provider with the fastest broadband package available at this postcode. The average speed displayed is based on the download speeds of at least 50% of customers at peak time (8pm to 10pm). Fibre/cable services at the postcode are subject to availability and may differ between properties within a postcode. Speeds can be affected by a range of technical and environmental factors. The speed at the property may be lower than that listed above. You can check the estimated speed and confirm availability to a property prior to purchasing on the broadband provider's website. Providers may increase charges. The information is provided and maintained by Decision Technologies Limited. **This is indicative only and based on a 2-person household with multiple devices and simultaneous usage. Broadband performance is affected by multiple factors including number of occupants and devices, simultaneous usage, router range etc. For more information speak to your broadband provider.
Map data ©OpenStreetMap contributors.








