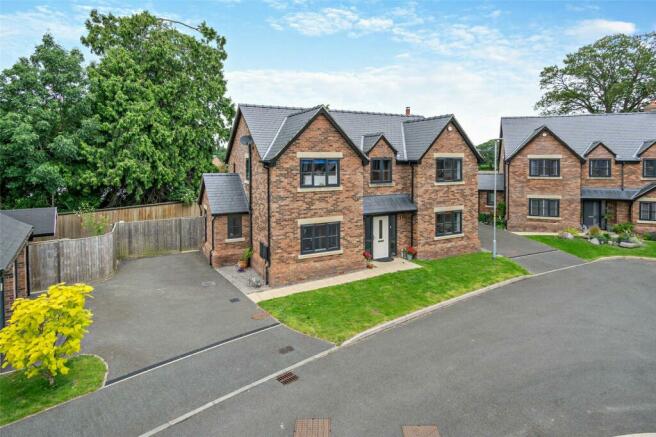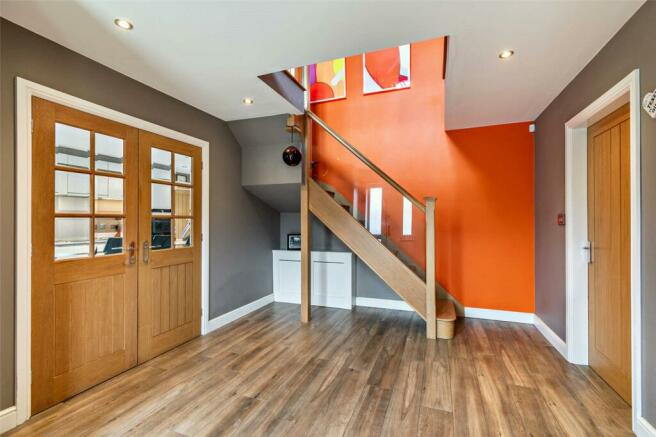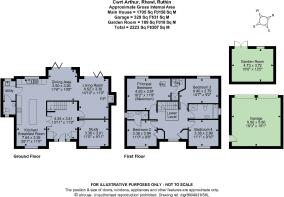
Rhewl, Ruthin, Denbighshire

- PROPERTY TYPE
Detached
- BEDROOMS
4
- BATHROOMS
3
- SIZE
1,894 sq ft
176 sq m
- TENUREDescribes how you own a property. There are different types of tenure - freehold, leasehold, and commonhold.Read more about tenure in our glossary page.
Freehold
Key features
- Executive development
- Four spacious bedrooms
- Open plan downstairs living accommodation
- Welcoming entrance hall with galleried landing
- Exceptional entertaining areas
- Popular village location
- Private rear gardens
- Detached double garage accommodation
- EPC Rating B
Description
A modern and economical family home, offering an abundance of space, finished to a high standard with a contemporary finish throughout. The property is designed to easily cater for modern living and is ideally located for family life within a community village.
Ground floor
• A canopy entrance leads into a spacious galleried reception hall, which is flooded by natural light and hosts two storage cupboards and the staircase, which is constructed of oak with glass balustrades.
• To the right-hand side, there is a home office which could be utilized as a fifth bedroom or additional reception room should the need arise.
• From here, the property takes a modern open-plan route, a doorway opens into the main reception room of the property, which has bi-folding doors and a feature woodburning stove, set on a polished granite hearth with brick surround.
• A reveal opening leads into the formal dining area, which is suitable for a large family table. Within the room is an AC unit which services the downstairs and also a further set of bi-folding doors opening out to the rear garden.
• A further reveal opens into the heart of the home, a wonderful kitchen and breakfast seating area. The kitchen is fitted with an abundance of floor and wall mounted cabinets with a white high gloss finish, under a contrasting light granite work surface, which is mirrored on the central island. The kitchen has a range of integrated appliances including Siemens twin ovens and induction hob, fridge freezer and dish washer. The room has ample space for entertaining with a breakfast bar at the end of the island and space for a morning table at the far end of the kitchen.
• Adjoining the kitchen is a utility room, with matching granite worktops and plumbing for utilities, with a further doorway leading into a WC.
First floor
• The stairs rise to a wide galleried landing, providing entry into all principal rooms and cylinder cupboard.
• The principal bedroom is particularly spacious and benefits from a part-vaulted ceiling with Velux window and AC unit. The bedroom is serviced by an ensuite shower room.
• The guest bedroom is located to the front aspect of the property and is also serviced by its own ensuite shower room.
• The third and fourth bedrooms which are located at the opposing end of the hallway, both of which benefit from their own AC units are serviced by the family bathroom, which comprises a bath, separate shower cubical, vanity basin and WC.
Gardens and grounds
• The property is located within an executive development with access immediately off the cul-de-sac. A neatly tarmacked driveway flanked by grass verges provides parking for numerous vehicles and also hosts the brick built double garage, which has twin electric roller shutter doors. The garage is fitted with Klikflor flooring, has a boarded ceiling with loft access and is serviced by an AC unit, a hot and cold-water feed and drainage. With an internal doorway leading out to the rear garden.
• The rear garden is part laid with a large patio area, which adjoins the property and leads to either gable end. The current owners have utilized this space to host a hot tub and outdoor dining area.
• Marrying up to the patio is a landscaped lawn, which runs across the majority of the rear garden.
• Located at one end of the patio is a raised deck area, sheltered by the veranda of the summer house, which benefits from an electric feed and its own AC unit.
• The garden has a perimeter fencing for security with two pedestrian gateways, one off the drive and the other next to the garage.
Situation
Cwrt Arthur is a modern cul-de-sac development, located within the heart of the community village of Rhewl, Denbighshire.
As a village Rhewl is a very much centred around the public house The Drovers Arms and the community pavilion. The village itself is short distance from the popular medieval market to of Ruthin. Which provides an abundance of amenities, eateries and supermarkets.
On the recreational front, the property is well positioned to enjoy walks along Lady Bagot’s Drive, a calming walk along the river Clywedog. Further activities include golf at either Ruthin-Pwllglas or Denbigh courses within a short distance from the property. The town of Ruthin offers a wide array of sporting facilities.
On the education front, the surrounding villages and towns offer a plethora of state options both at primary and secondary levels. With private schooling available at either Ruthin or at Kings, Chester.
The area is well positioned for commuting, with the North Wales expressway A55 within 15 miles, providing access to the commercial centres of the northwest, whilst Chester Railway Sation offers a direct line to London Euston within 2 hours.
Fixtures and Fittings
All fixtures, fittings and furniture such as curtains, light fittings, garden ornaments and statuary are excluded from the sale. Some may be available by separate negotiation.
Services
Mains water, drainage, gas, electric. None of the services or appliances, heating installations, plumbing or electrical systems have been tested by the selling agents.
The estimated fastest download speed currently achievable for the property postcode area is around 1000 Mbps] (data taken from checker.ofcom.org.uk on 17/06/2024). Actual service availability at the property or speeds received may be different.
Smart Home
The property is a technologically advanced smart home, with TADO heating and LightWave lighting controlled by voice or through an app while out of the home. The property also benefits from underfloor heating to the ground floor, split into 4 zones. While the upstairs heating system is controlled by Smart thermostats.
The property is fitted with Ubiquniti WiFi access points to each floor, as well as one for external use.
Tenure
The property is to be sold freehold.
Local Authority
Denbighshire County Council
Council Tax Bad: F
Public Rights of Way, Wayleaves and Easements
The property is sold subject to all rights of way, wayleaves and easements whether or not they are defined in this brochure.
Plans and Boundaries
The plans within these particulars are based on Ordnance Survey data and provided for reference only. They are believed to be correct but accuracy is not guaranteed. The purchaser shall be deemed to have full knowledge of all boundaries and the extent of ownership. Neither the vendor nor the vendor’s agents will be responsible for defining the boundaries or the ownership thereof.
Viewings
Strictly by appointment through Fisher German LLP.
Directions
Postcode – LL15 2UJ
What3words ///baker.pitch.overruns
Brochures
Particulars- COUNCIL TAXA payment made to your local authority in order to pay for local services like schools, libraries, and refuse collection. The amount you pay depends on the value of the property.Read more about council Tax in our glossary page.
- Band: F
- PARKINGDetails of how and where vehicles can be parked, and any associated costs.Read more about parking in our glossary page.
- Garage,Driveway
- GARDENA property has access to an outdoor space, which could be private or shared.
- Yes
- ACCESSIBILITYHow a property has been adapted to meet the needs of vulnerable or disabled individuals.Read more about accessibility in our glossary page.
- Ask agent
Rhewl, Ruthin, Denbighshire
Add an important place to see how long it'd take to get there from our property listings.
__mins driving to your place
Get an instant, personalised result:
- Show sellers you’re serious
- Secure viewings faster with agents
- No impact on your credit score
Your mortgage
Notes
Staying secure when looking for property
Ensure you're up to date with our latest advice on how to avoid fraud or scams when looking for property online.
Visit our security centre to find out moreDisclaimer - Property reference CHS240104. The information displayed about this property comprises a property advertisement. Rightmove.co.uk makes no warranty as to the accuracy or completeness of the advertisement or any linked or associated information, and Rightmove has no control over the content. This property advertisement does not constitute property particulars. The information is provided and maintained by Fisher German, Covering Cheshire and North Wales. Please contact the selling agent or developer directly to obtain any information which may be available under the terms of The Energy Performance of Buildings (Certificates and Inspections) (England and Wales) Regulations 2007 or the Home Report if in relation to a residential property in Scotland.
*This is the average speed from the provider with the fastest broadband package available at this postcode. The average speed displayed is based on the download speeds of at least 50% of customers at peak time (8pm to 10pm). Fibre/cable services at the postcode are subject to availability and may differ between properties within a postcode. Speeds can be affected by a range of technical and environmental factors. The speed at the property may be lower than that listed above. You can check the estimated speed and confirm availability to a property prior to purchasing on the broadband provider's website. Providers may increase charges. The information is provided and maintained by Decision Technologies Limited. **This is indicative only and based on a 2-person household with multiple devices and simultaneous usage. Broadband performance is affected by multiple factors including number of occupants and devices, simultaneous usage, router range etc. For more information speak to your broadband provider.
Map data ©OpenStreetMap contributors.





