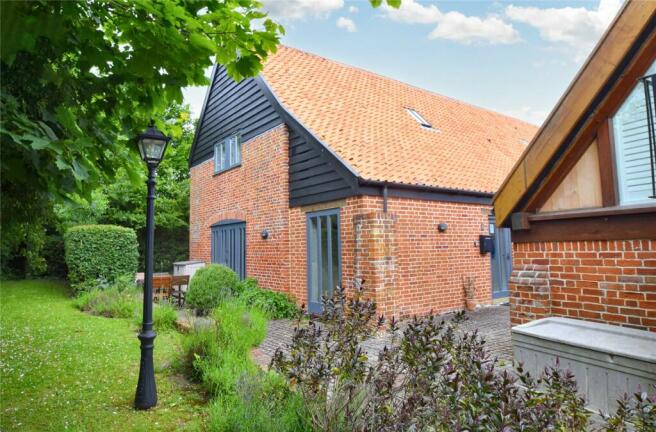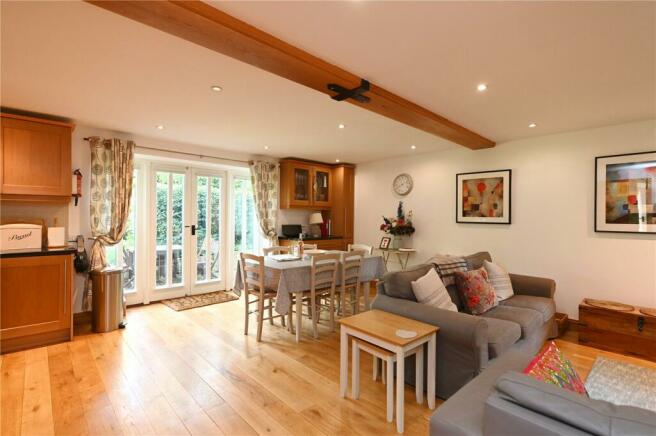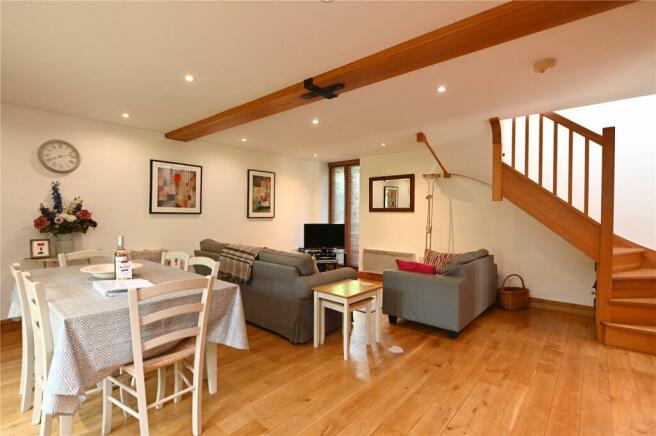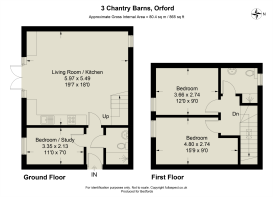3 bedroom barn conversion for sale
Orford, Suffolk
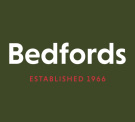
- PROPERTY TYPE
Barn Conversion
- BEDROOMS
3
- BATHROOMS
2
- SIZE
865 sq ft
80 sq m
Description
ENTRANCE LOBBY | LIVING ROOM/KITCHEN | BEDROOM 3/STUDY | 2 FURTHER BEDROOMS | 2 SHOWER ROOMS | COMMUNAL GARDENS | CAR PORT
3 Chantry Barns forms part of a small development of converted agricultural barns in a lovely tucked away position within walking distance of the main street and the Quay. There is also direct access to a network of footpaths including stunning coastal walks. Used as a holiday home, the property is also let out and generates a considerable income for the owners.
Built of red brick elevations under a pantile roof with timber double glazed windows, 3 Chantry Barns is beautifully presented. The property seamlessly blends the character of the building with modern fittings and has light and well-proportioned rooms. There are solid oak ledged doors throughout the property, with LED downlights.
The glazed front door opens to an entrance lobby with doors to a shower room with walk-in shower cubicle, WC, handbasin and heated towel rail. Across from here is bedroom three which could be used as a study.
The living room has oak flooring with French doors opening to the gardens and an exposed oak beam. It provides an excellent hub to the barn. The kitchen is fitted with wall and based mounted timber fronted units with granite worktops and integrated electric oven, four ring ceramic hob, dishwasher, washer/dryer and fridge with freezer compartment.
An oak staircase ascends to the first floor, where there are two double bedrooms with high vaulted ceilings with exposed oak beams and a further shower room fitted with a walk-in shower cubicle, WC, handbasin and heated towel rail.
Outside
The development has the benefit of attractive communal gardens with areas of lawn enclosed by hedgerow and shrub borders. There is a designated car port and a bin storage area.
Planning
The development was granted planning permission for holiday use only so the property may not be occupied on a permanent basis.
Tenure
Leasehold – 999 Year lease granted in 2005. Service charge £1,200 per annum.
Services
Mains water, electricity and drainage are connected. Heating via electric radiators. There is superfast broadband available and an outdoor mobile phone signal is likely (Ofcom).
Location
Situated on the Western banks of the River Ore, Orford offers a remarkably broad and comprehensive range of amenities and leisure pursuits. There are numerous attractions and amenities within close walking distance of the property including Orford Castle, a general store & Post Office, two pubs, The Crown & Castle Hotel, The Butley Oysterage, The Pump Street Bakery, a butcher, fish shop and riverside tea room. Orford Sailing Club is a thriving family club with dinghy park and swing moorings; whilst the river also offers long scenic walks and exceptional bird watching. The larger market town of Woodbridge offers a range of commercial entertainment and shopping amenities, together with a branch line railway station providing a service to London Liverpool Street, via Ipswich.
FIXTURES AND FITTINGS: Unless specifically mentioned in these particulars, certain fixtures and fittings may be excluded from the sale. Some items may be available for purchase by separate negotiation including the patio furniture and outdoor storage box.
Brochures
Particulars- COUNCIL TAXA payment made to your local authority in order to pay for local services like schools, libraries, and refuse collection. The amount you pay depends on the value of the property.Read more about council Tax in our glossary page.
- Band: TBC
- PARKINGDetails of how and where vehicles can be parked, and any associated costs.Read more about parking in our glossary page.
- Yes
- GARDENA property has access to an outdoor space, which could be private or shared.
- Yes
- ACCESSIBILITYHow a property has been adapted to meet the needs of vulnerable or disabled individuals.Read more about accessibility in our glossary page.
- Ask agent
Orford, Suffolk
Add an important place to see how long it'd take to get there from our property listings.
__mins driving to your place
Get an instant, personalised result:
- Show sellers you’re serious
- Secure viewings faster with agents
- No impact on your credit score
Your mortgage
Notes
Staying secure when looking for property
Ensure you're up to date with our latest advice on how to avoid fraud or scams when looking for property online.
Visit our security centre to find out moreDisclaimer - Property reference ALD240044. The information displayed about this property comprises a property advertisement. Rightmove.co.uk makes no warranty as to the accuracy or completeness of the advertisement or any linked or associated information, and Rightmove has no control over the content. This property advertisement does not constitute property particulars. The information is provided and maintained by Bedfords, Aldeburgh. Please contact the selling agent or developer directly to obtain any information which may be available under the terms of The Energy Performance of Buildings (Certificates and Inspections) (England and Wales) Regulations 2007 or the Home Report if in relation to a residential property in Scotland.
*This is the average speed from the provider with the fastest broadband package available at this postcode. The average speed displayed is based on the download speeds of at least 50% of customers at peak time (8pm to 10pm). Fibre/cable services at the postcode are subject to availability and may differ between properties within a postcode. Speeds can be affected by a range of technical and environmental factors. The speed at the property may be lower than that listed above. You can check the estimated speed and confirm availability to a property prior to purchasing on the broadband provider's website. Providers may increase charges. The information is provided and maintained by Decision Technologies Limited. **This is indicative only and based on a 2-person household with multiple devices and simultaneous usage. Broadband performance is affected by multiple factors including number of occupants and devices, simultaneous usage, router range etc. For more information speak to your broadband provider.
Map data ©OpenStreetMap contributors.
