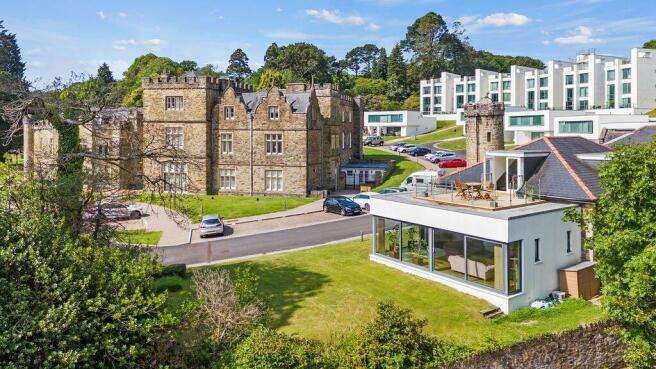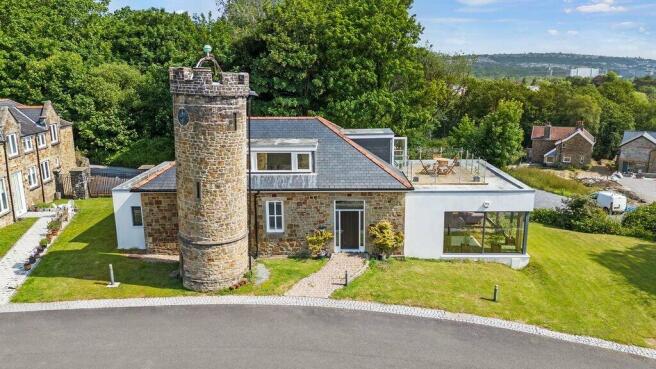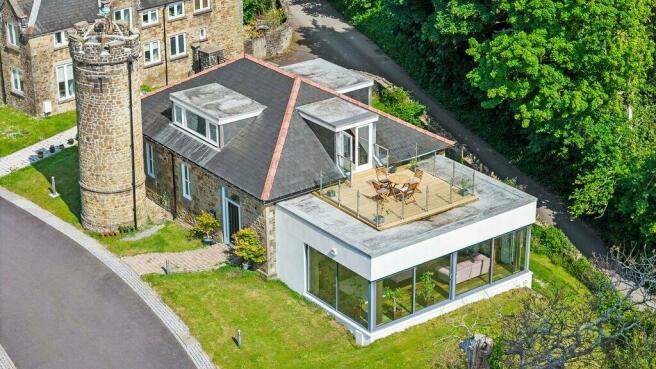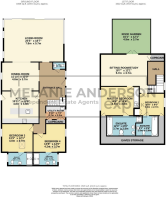Castle Lodge, Castle View, Blackpill, Swansea, SA3 5BZ

- PROPERTY TYPE
Detached
- BEDROOMS
4
- BATHROOMS
4
- SIZE
2,629 sq ft
244 sq m
- TENUREDescribes how you own a property. There are different types of tenure - freehold, leasehold, and commonhold.Read more about tenure in our glossary page.
Freehold
Key features
- Spectacular Detached Property in a Private Gated Development
- Featuring Four Bedrooms, all with En-suites
- Three Reception Rooms
- Contemporary Kitchen
- High End Finishes Throughout
- Private Garden & Roof Terrace
- Three Allocated Parking Spaces
- Security Gates
- Next to Clyne Gardens, See Attached Photos
- Bishopston Comprehensive Catchment
Description
Tucked away within the picturesque grounds of Clyne Castle lies a spectacular contemporary home – a true gem in the stunning gated community of Blackpill, situated within close proximity to the seaside village of Mumbles and the seafront. Castle Lodge, a detached period property, was part of the extensive redevelopment of the castle and its surrounding grounds in 2005. This historic building has undergone a remarkable transformation, seamlessly blending bright, open-plan living spaces with a luxurious finish and a sleek, contemporary design. Offering a generous 2629 square feet of living space, this remarkable home boasts four bedrooms, each with its own en-suite bathroom, private gardens, three designated parking spaces (and visitors parking), a generous south-facing roof terrace, and the added security of the gated development. The property has private access to the beautiful Clyne Gardens, which offers a wide variety of exotic plants and rare flowers, large grassy areas, and winding paths that go through the gardens down to the beach and promenade. Freehold. Within catchment for the highly regarded Bishopston Comprehensive school. Viewing is highly recommended.
Entrance Hall
Entrance gained via a composite door into spacious entrance hall with a galleried landing on the first floor. Karndean flooring. Open to;
Living Room (15'5 x 18'7)
The reception area seamlessly integrates with all the living spaces, creating a harmonious flow throughout the property. The stunning living room boasts a modern gas fireplace and double glazed walls on two sides with sliding doors, flooding the room with plenty of natural light. Ceiling spot lights. Karndean flooring with underfloor heating.
Dining Room (15'10 x 12'0)
The dining room seamlessly connects to the kitchen, living room, and reception hall, allowing for a beautiful, open-concept layout. Double glazed window to rear. Karndean flooring with underfloor heating. Ceiling spot lights.
Kitchen (15'11 x 12'6)
Contemporary kitchen fitted with a range of high-end finishes, offering both style and practicality. Fitted with wall, base and drawer units with complementary work surfaces over incorporating a stainless steel sink. Built in double electric oven, integrated Neff coffee machine and a four ring ceramic hob. Integrated dishwasher and fridge/freezer. Double glazed door to side.
Utility Room (7'4 x 8'10)
Base units with work surfaces over incorporating a stainless steel sink. Plumbed for washing machine and space for tumble dryer. Ceiling spot lights. Tiled flooring. Double glazed window to front. Storage cupboard.
Bedroom Three (13'3 x 12'1)
Double glazed window to side and velux window. Door to;
En-suite Three (5'6 x 10'6)
Three piece suite comprising a walk-in shower unit with chrome shower over, low level w/c and wash hand basin. Extractor fan. Tiled walls and flooring, with underfloor heating. Grey uPVC window to side.
Bedroom Four (13'8 x 12'0)
Double glazed window to side and velux window. Door to;
En-suite Four (5'6 x 10'6)
Three piece suite comprising a walk-in shower unit with chrome shower over, low level w/c and wash hand basin. Extractor fan. Tiled walls and flooring with underfloor heating. Grey uPVC window to side.
W/C (5'6 x 2'11)
Low level w/c and wash hand basin. Ceiling spot lights. Wood effect laminate.
Landing
Galleried landing leading to;
Sitting Room/Study (18'7 x 12'1)
Currently used as a study, offering flexible accommodation. Provides access to the fabulous south-facing rood terrace which has been newly laid with decking featuring a glass surround.
Master Bedroom (14'8 x 12'4)
Generously sized, featuring built-in wardrobes. Double glazed window to side. Access to Eaves storage. Door to;
En-suite One (12'3 x 8'6)
Five piece suite comprising a shower cubicle with chrome shower over, bathtub, two wash hand basins and a low level w/c. Tiled walls and flooring. Velux window.
Bedroom Two (10'8 x 9'0)
Double glazed window to side. Storage cupboard. Access to Eaves storage.
En-suite Two (8'6 x 9'3)
Three piece suite comprising a bathtub, low level w/c and wash hand basin. Chrome towel radiator. Extractor fan.
General Information
Tenure: Freehold
Council Tax Band: E
The Estate Management Charge is approximately £2,200p.a.
Friendly community feel throughout the estate. The management committee organizes regular social events in the castle grounds for all residents to enjoy.
While pets require management approval, the development is pet-friendly with numerous dog owners residing here. Nearby amenities cater to four-legged friends too, such as the dog-welcoming Woodman pub.
Fibre broadband is now available in the Clyne Castle development.
The property is connected to all mains services, the heating in the property is gas central heating with underfloor heating on the ground floor and radiators upstairs.
*The tower, to the front of the property, does not form part of the Castle Lodge title and there are no liabilities for it under the Castle Lodge title, it is managed under the communal areas of the estate.
Brochures
Brochure 1Full Details- COUNCIL TAXA payment made to your local authority in order to pay for local services like schools, libraries, and refuse collection. The amount you pay depends on the value of the property.Read more about council Tax in our glossary page.
- Band: E
- PARKINGDetails of how and where vehicles can be parked, and any associated costs.Read more about parking in our glossary page.
- Allocated
- GARDENA property has access to an outdoor space, which could be private or shared.
- Private garden,Terrace
- ACCESSIBILITYHow a property has been adapted to meet the needs of vulnerable or disabled individuals.Read more about accessibility in our glossary page.
- Ask agent
Castle Lodge, Castle View, Blackpill, Swansea, SA3 5BZ
Add an important place to see how long it'd take to get there from our property listings.
__mins driving to your place
Get an instant, personalised result:
- Show sellers you’re serious
- Secure viewings faster with agents
- No impact on your credit score
Your mortgage
Notes
Staying secure when looking for property
Ensure you're up to date with our latest advice on how to avoid fraud or scams when looking for property online.
Visit our security centre to find out moreDisclaimer - Property reference S971350. The information displayed about this property comprises a property advertisement. Rightmove.co.uk makes no warranty as to the accuracy or completeness of the advertisement or any linked or associated information, and Rightmove has no control over the content. This property advertisement does not constitute property particulars. The information is provided and maintained by Melanie Anderson Independent Estate Agents, Powered by eXp, Covering Swansea, Mumbles & Gower. Please contact the selling agent or developer directly to obtain any information which may be available under the terms of The Energy Performance of Buildings (Certificates and Inspections) (England and Wales) Regulations 2007 or the Home Report if in relation to a residential property in Scotland.
*This is the average speed from the provider with the fastest broadband package available at this postcode. The average speed displayed is based on the download speeds of at least 50% of customers at peak time (8pm to 10pm). Fibre/cable services at the postcode are subject to availability and may differ between properties within a postcode. Speeds can be affected by a range of technical and environmental factors. The speed at the property may be lower than that listed above. You can check the estimated speed and confirm availability to a property prior to purchasing on the broadband provider's website. Providers may increase charges. The information is provided and maintained by Decision Technologies Limited. **This is indicative only and based on a 2-person household with multiple devices and simultaneous usage. Broadband performance is affected by multiple factors including number of occupants and devices, simultaneous usage, router range etc. For more information speak to your broadband provider.
Map data ©OpenStreetMap contributors.




