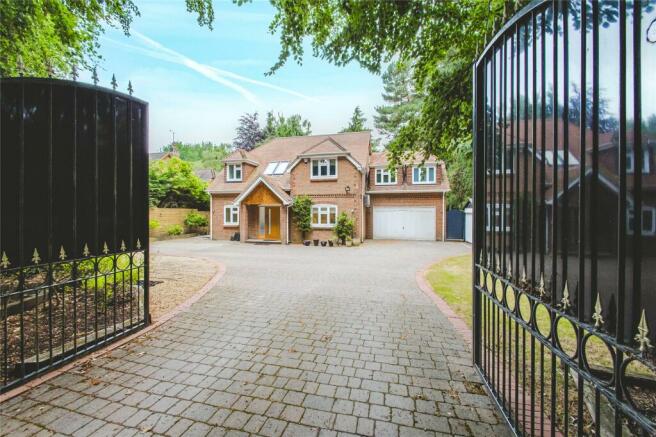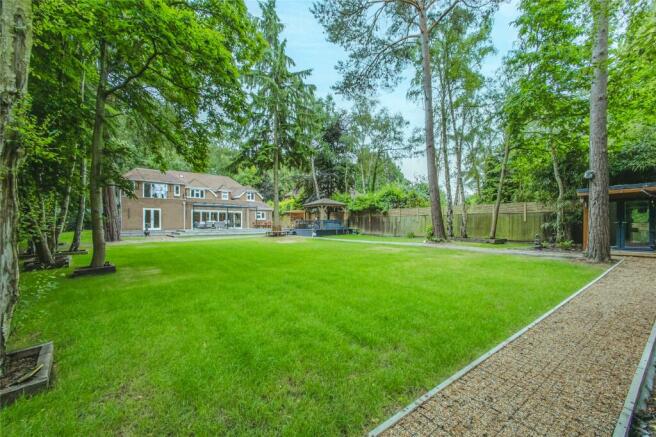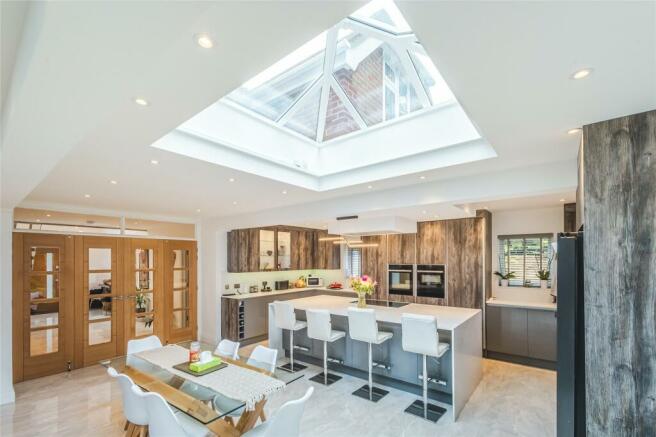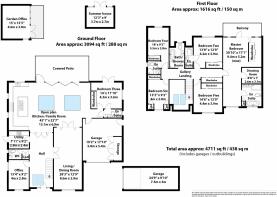
Warren Lane, Finchampstead, Wokingham, Berkshire, RG40

- PROPERTY TYPE
Detached
- BEDROOMS
6
- BATHROOMS
5
- SIZE
Ask agent
- TENUREDescribes how you own a property. There are different types of tenure - freehold, leasehold, and commonhold.Read more about tenure in our glossary page.
Freehold
Key features
- Detached
- Six generously sized bedrooms
- Jacuzzi
- Bespoke luxury kitchen
- Set behind electric gates
- Double Garage
- Professional outside kitchen
- 0.48 acre plot
Description
This property was a real passion project and the owners have done a fantastic job as Tawny Hollow has been completely and thoughtfully re-designed and extended by the current owners and has been totally transformed to the home it is today to and is finished to an impeccable standard. Offering c. 4710 sq. ft of flexible living accommodation this home was designed to provide buyers with an enjoyable open plan lifestyle which can be lived in a variety of ways. As you open the front door you are immediately presented with a sense of space and light and can see the standard of finish of things to come.
The main hallway is exquisite with tiled flooring throughout and a bespoke oak staircase leading up to the first floor; there is a home office which is perfect for someone who wishes to work from home, a WC, separate utility room complete with its own cooking appliances and double doors that lead into a wonderful yet peaceful open plan living/dining room which is close to 30ft in depth, the perfect room to unwind and to add to the comfort there is air conditioning units in both reception rooms.
The real hub of this truly incredible home is to the rear of the property where you will find the open plan kitchen / family room with bi-folding doors that lead out to the re-imagined landscaped gardens. This is the perfect to entertain family and friends with there being space to cook, dine and spend time with the family. The kitchen has been refitted to an exceptional standard and features spotlights overhead and two well placed glass roof lanterns which flood the whole room with plenty of natural light, breakfast bar to offer additional seating with an induction hob with extractor, granite worktops dual ovens, with the rest of the kitchen offering plenty of storage and space for appliances including an American style fridge freezer.
Beyond this incredible hub you will find bedroom three which is the perfect room for staying guests and comes complete with its own wardrobe space, doors that lead out to the garden and its own three piece en suite for maximum comfort. Concluding the downstairs living space, you can access the garage internally which features further storage space should you need it.
The staircase guides you to a galleried landing off which you will find the master bedroom which comes with cleverly designed but hidden wardrobe space, its own high spec en suite and separate dressing room. There are views over the landscaped gardens from the balcony that can be accessed and enjoyed off the master. Bedrooms 2, 4, 5 & 6 are all a generous size, with all rooms benefitting from having their own fitted wardrobe space. Bedrooms two and four have their own en suites, with bedroom five and six sharing the wonderfully designed luxury family bathroom that is located at the top of the landing. Please also note that there is air conditioning in four of the six bedrooms.
To the rear of the house there is a full width tiled patio with shelter overhead which is perfect for alfresco dining and keeping cool in the summer and with the bi-folding doors opened out serve as an extension to the living space and very much bringing the outside in. Beyond this there is a professional outside kitchen with a bridge over a pond that leads to a Jacuzzi hot tub that is housed under a hut for shade and privacy. The well-manicured lawns are flanked with well stocked borders and trees which offer this home a large degree of privacy with a purpose laid pathway located in the middle and a large summer house which could be utilised as a gym or secondary office if needed.
The market town of Wokingham is enjoying the benefits of its recent regeneration providing an eclectic range of shops, restaurants and bars and Everyman cinema with more comprehensive facilities available at Reading and Bracknell. The area boasts some of the country’s best schools including the newly opened Bohunt School which is a walk or bike ride away and enjoys excellent leisure facilities. For the commuter both the M3 and M4 motorways are easily accessible, and Wokingham Station provides an efficient service to Guildford and London Waterloo, Gatwick airport and in the other direction to Reading Station which is the third biggest interchange station outside of London.
.
Brochures
Particulars- COUNCIL TAXA payment made to your local authority in order to pay for local services like schools, libraries, and refuse collection. The amount you pay depends on the value of the property.Read more about council Tax in our glossary page.
- Band: G
- PARKINGDetails of how and where vehicles can be parked, and any associated costs.Read more about parking in our glossary page.
- Yes
- GARDENA property has access to an outdoor space, which could be private or shared.
- Yes
- ACCESSIBILITYHow a property has been adapted to meet the needs of vulnerable or disabled individuals.Read more about accessibility in our glossary page.
- Ask agent
Warren Lane, Finchampstead, Wokingham, Berkshire, RG40
Add an important place to see how long it'd take to get there from our property listings.
__mins driving to your place
Get an instant, personalised result:
- Show sellers you’re serious
- Secure viewings faster with agents
- No impact on your credit score



Your mortgage
Notes
Staying secure when looking for property
Ensure you're up to date with our latest advice on how to avoid fraud or scams when looking for property online.
Visit our security centre to find out moreDisclaimer - Property reference CRS160195. The information displayed about this property comprises a property advertisement. Rightmove.co.uk makes no warranty as to the accuracy or completeness of the advertisement or any linked or associated information, and Rightmove has no control over the content. This property advertisement does not constitute property particulars. The information is provided and maintained by Prospect Estate Agency, Wokingham. Please contact the selling agent or developer directly to obtain any information which may be available under the terms of The Energy Performance of Buildings (Certificates and Inspections) (England and Wales) Regulations 2007 or the Home Report if in relation to a residential property in Scotland.
*This is the average speed from the provider with the fastest broadband package available at this postcode. The average speed displayed is based on the download speeds of at least 50% of customers at peak time (8pm to 10pm). Fibre/cable services at the postcode are subject to availability and may differ between properties within a postcode. Speeds can be affected by a range of technical and environmental factors. The speed at the property may be lower than that listed above. You can check the estimated speed and confirm availability to a property prior to purchasing on the broadband provider's website. Providers may increase charges. The information is provided and maintained by Decision Technologies Limited. **This is indicative only and based on a 2-person household with multiple devices and simultaneous usage. Broadband performance is affected by multiple factors including number of occupants and devices, simultaneous usage, router range etc. For more information speak to your broadband provider.
Map data ©OpenStreetMap contributors.





