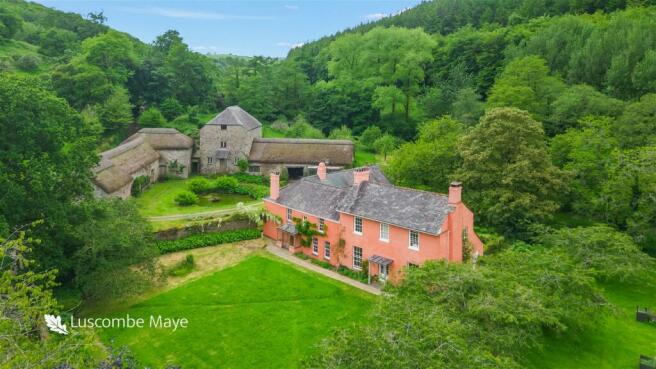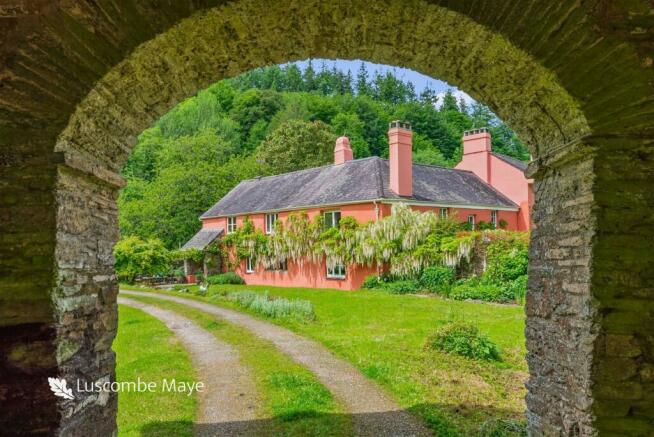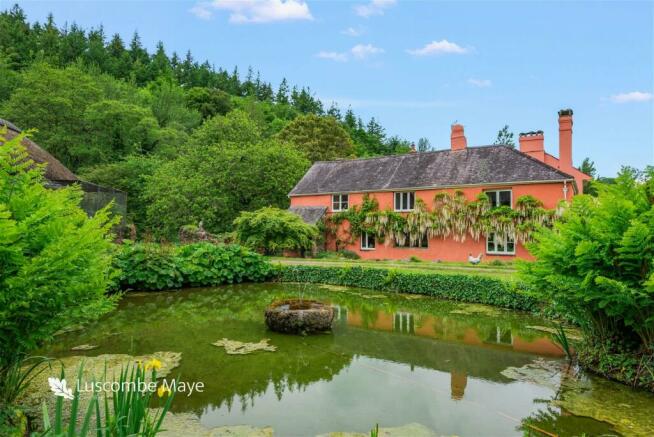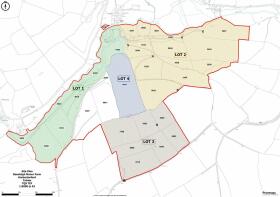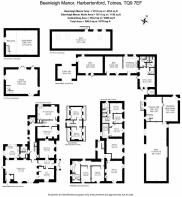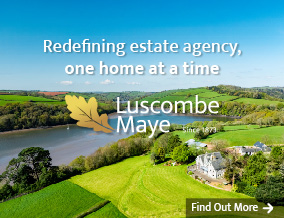
Harbertonford, Totnes

- PROPERTY TYPE
Detached
- BEDROOMS
9
- BATHROOMS
3
- SIZE
5,188 sq ft
482 sq m
- TENUREDescribes how you own a property. There are different types of tenure - freehold, leasehold, and commonhold.Read more about tenure in our glossary page.
Ask agent
Key features
- Approximately 150.10 acres in all
- Exceptionally charming medieval Manor House
- Range of period stone barns with potential for development (subject to obtaining the necessary planning consents)
- Modern Farm Buildings (extending to 11,287 square feet in all)
- Available for sale as whole or in up to 4 lots to suit purchasers’ requirements.
- Available for sale as whole or in up to 4 lots to suit purchasers’ requirements.
Description
DIRECTIONS
From Harbertonford turn left onto Old Road past the Post Office. After 100 yards turn right onto Bow Road, continuing for approximately 1 mile and then take a right-hand fork by the marker posts onto the road leading down to Beenleigh. Turn right to come over Beenleigh Bridge keeping right at the next fork, to the farmyard, and proceed to the gatehouse, leading to Beenleigh Manor.
What3Words Location: paying.lurching.bikers
SITUATION
Beenleigh Manor is situated on the south bank of the River Harbourne, within close proximity to the villages of Harbertonford and Ashprington in the South Hams area of South Devon within a National Landscape area (formerly known as Area of Outstanding Natural Beauty).
The nearest market town of Totnes, sitting above the river Dart and brimming with life is about 2 ½ miles to the north east while the A38 dual carriageway expressway, (connecting to the M5 motorway and national road network) is about 8 miles to the northwest.
DESCRIPTION
Beenleigh Manor Farm comprises a spectacular medieval manor house, range of period stone outbuildings, general-purpose modern farm buildings, agricultural land and woodland extending to approximately 150.10 acres (60.74 hectares) in all. The full extent of the farm is outlined in red on the site plan.
By reference to the site plan, the farm is available for sale as a whole or in a combination of lots to suit buyer’s requirements.
Note: In the event the land is sold in lots rather than as a whole, field numbers SX7956 5607, 6814 and 6526 which are made up of woodland will be retained by the seller.
Dealing with the lots in turn:
LOT 1 – Beenleigh Manor, range of stone barns, garden and approximately 30.89 acres in all (as hatched in green on the site plan)
Introduction
Beenleigh Manor is scheduled as a Grade II* listed building of Architectural or Historic Interest and is understood to date back to the late medieval times. According to an archaeological investigation carried out in 1983, it is suggested it’s occupation dates back to the 12th century. Later additions to the property came at different points in time but its most extensive development was achieved by the mid 19th century when part of the house was gentrified and also when the stone outbuildings to the south of the house were improved and a corn mill was added.
Beenleigh Manor Farm is approached via Beenleigh Bridge by the council-maintained highway to the north, which then becomes a public byway or green lane (included in the sale). Passing under a rustic thatched gatehouse and terminating at the inner courtyard located on the south side of the property with a parking area and delightful pond feature.
Beenleigh Manor (Grade II * listed)
Beenleigh Manor is a single dwelling which has been utilised as two separate residences; the north wing having been let in recent years.
By reference to the floorplan Beenleigh Manor extends to a total of approximately 454.10 square metres (4,887.89 square feet) over two floors and the accommodation can be summarised as follows: -
Ground Floor
Entrance hall, kitchen/breakfast room, walk in pantry, study, sitting room, inner corridor, separate WC, entrance hall, kitchen/ dining room with wood burner, reception room with wood burner.
First Floor
Six bedrooms and family bathroom, with ensuite and dressing room to main bedroom, separate WC and family bathroom
Second Floor
Two attic bedrooms
Outside
Attractive walled front garden, surrounding the property on all boundaries and bordering the River Harbourne. Courtyard on the south side. The garden benefits from a solid stone outbuilding, former privy, under a slate roof with a remarkable outside clockwork BBQ for alfresco dining.
To the east of the Manor and on the other side of the road lies a vegetable garden and fruit cage and the following outbuildings.
1. Dilapidated stable block with lean-to on east elevation– Overall measurement 38’ x 12’ (456 square feet).
2. Worshop/store – 24’ x 23’ (552 square feet).
There are also two orchards with cider apple trees located to the south and west of the Manor.
Services (Beenleigh Manor)
Mains electric, Hydroelectric power for central heating, spring water supply (shared - see below), private drainage with licence (water treatment plant).
Note: The spring water supply serves Beenleigh Manor & stone barns (Lot 1), the modern farm buildings (Lot 2) and is required to supply 6 other residential properties in the hamlet of Beenleigh/ Lower Luscombe/ Beenleigh.
Stone Barns (Grade II listed)
Located immediately to the south and within close proximity of the house across the outer courtyard in an L shape. Extending to a total net internal floor area of approximately 454.2 square metres (4,889 square feet). The barns are predominantly of a solid stone construction under a principally thatched roof.
The stone barns do not have planning consent for change of use to residential but offer the potential for such change of use for a prospective purchaser. These may be summarised with reference to the floorplan as follows: -
1. The Pound house – Net internal floor area (108.32 square metres)
Over two floors with mezzanine above. Connected on the north side to The Mill below.
2. The Mill – Net internal floor area (140.78 square metres)
Over three floors. Connected on the south side to the Pound house above. Ground floor entrance hall and workshop/home studio. First floor studio space and second floor mezzanine above.
3. Barn – Net internal floor area (100.07 square metres)
Over two floors. To include toilet block and open space on ground floor, studio above.
4. The Long Barn – Net internal floor area (171.82 square metres)
Over two floors. Connected on the east side of barn above. Ground floor to include three bays – workshop and two general stores. Large open plan studio area on first floor.
* All measurements above are internal measurements and for guidance purposes only. Purchasers are advised to recheck measurements where required.
Services (Stone Barns)
Shared services with Beenleigh Manor as above.
The Lands
Located on the south side and within close proximity to the Manor, the lands extend to a total of some 26.09 acres (10.56 hectares) of permanent pasture and woodland. The public byway leading to Beenleigh Cross runs along the eastern boundary of this lot and is marked by means of a purple line on the site plan.
Schedules of the land lots are available on request from the agent.
LOT 2 – General Purpose Farm Buildings and 58.02 acres in all (as hatched in orange on the site plan)
Constructed of a combination of steel and timber frame with a combination of concrete blockwork, timber dung walling, and plastic-coated corrugated steel side cladding under a combination of corrugated steel or tin roofs. Mainly earth/compacted hardcore floors. Power, light and water to most of the buildings. The range of farm buildings extend to a total of some 11,287 square feet (1,049 square metres) in all. Brief descriptions of which are as follows: -
1. Livestock Building - 90’ x 30’ (2,700 square feet)
2. Livestock Building - 60’ x 30’ (1,800 square feet)
3. Livestock Building- 30’ x 30’ (900 square feet)
4. Livestock Building - 30’ x 30’ (900 square feet)
5. Fodder Store – 30’ x 30’ (900 square feet)
6. Fodder store – 30’ x 30’ (900 square feet)
7. General purpose Building – 30’ x 30’ (900 square feet)
8. Workshop Building – 15’ x 30’ (450 square feet)
9. Machinery Building – 75’ x 24’6 (1,837 square feet)
Agricultural Land
Located to the east of the Modern Farm Buildings & Yard is a total of some 56.91 acres (23.03 hectares) of predominantly permanent pasture and woodland. This land is bordered on the north boundary by the river Harbourne, benefitting from approximately 676 metres of river frontage.
The land has a combination of reasonably level to moderate slopes and is predominantly east, north and south facing.
This land may be accessed directly from the yard area by the Modern Farm Buildings on the eastern boundary and the southern boundary, both of which provide a track up to the fields it is serving. The land is served by a reservoir supply which feeds the drinking troughs. See paragraph on services below.
SERVICES
The land in Lots 2, 3 and 4 is served by a reservoir located on the southern side of the farm as approximately marked by the letter R on the site plan. In the event that Beenleigh Manor farm sells in separate lots, the water supply will need to be sub-metered accordingly such that each buyer will be required to contribute towards the maintenance, repair or replacement of the supply and all associated fittings/workings etc.
LOT 3 – 33.83 acres (13.69 hectares) of bare agricultural land (as hatched in brown on the site plan)
Located to the south of the farm, this lot extends to a total of some 33.83 acres (13.69 hectares) of permanent pasture. The land is predominantly gently sloping with a combination of north and southerly facing slopes. This land may be accessed off the green lane on the southern boundary of the land as marked by the letter G. This access would be suitable for 4x4 vehicles. The land is served by drinking troughs which are served by the reservoir located in this lot. See paragraph on services above.
LOT 4 – 12.85 acres (5.20 hectares) of bare land and woodland (as hatched in blue on the site plan)
Extending to a total of some 12.85 acres (5.20 hectares), this land is a combination of grass and woodland having been planted reasonably recently with English deciduous hardwood trees, to include beech, oak, cherry and lime. The land faces north east and is predominantly of a fairly steep gradient. This lot is accessed via the public byway running along the southern boundary of this lot via a gateway in the south western corner of the land. This lot benefits from a bijou off-grid cabin unit constructed of a timber frame. The windows are double glazed, and the cabin is well insulated.
Note: This lot is subject to a permissive path which zig-zags throughout this lot which allows individuals from the immediate hamlet of Beenleigh to access at all times by foot. This clause to apply for a period of 100 years.
TENURE
The farm is offered for sale on a freehold basis with vacant possession on legal completion.
PUBLIC FOOTPATHS
There are no public footpaths across Beenleigh Manor Farm as far as known. There is public byway running through Beenleigh from north to south leading to Beenleigh Cross and is highlighted for reference by the purple line on the site plan below.
SPORTING AND MINERAL RIGHTS
All sporting and mineral rights are included in the sale, as far as are known.
ENVIRONMENTAL STEWARDSHIP SCHEME AGREEMENTS
The farm is not subject to any Environmental Stewardship Scheme agreements.
LOCAL AUTHORITY & COUNCIL TAX
South Hams District Council, Follaton House, Plymouth Road, Totnes, Devon TQ9 5NE.
Beenleigh Manor falls within Council Tax Band G and the amount payable for 2023/24 is £3,689.95.
METHOD OF SALE
The property is being offered for Private Treaty as a whole or in a combination of lots as may suit buyers’ requirements. The sellers and their agents are now seeking best and final offers (unless sold prior) for any combination or all of the lots by Thursday 24th October at 12 noon.
A tender form is available from the selling agent on request.
The sellers reserve the right not to accept any offer or the highest offer for any of the lots.
Tenders must be submitted to 62 Fore Street, Kingsbridge, Devon, TQ7 1PP in envelope clearly marked ‘Beenleigh Manor Farm’ by the deadline time and date.
GUIDE PRICES
Lot 1 Manor House, buildings and 30.89 acres in all £1,750,000
Lot 2 Modern Farm buildings and 58.02 acres in all £600,000
Lot 3 33.83 acres of bare land £300,000
Lot 4 12.85 acres of bare land, woodland, cabin £100,000
The Whole Beenleigh Manor Farm (150.10 acres in all) £2,750,000
VIEWINGS
Strictly by appointment with the Sole Selling Agents, Luscombe Maye Farms & Land of 62 Fore Street, Kingsbridge, TQ7 1PP. Telephone for details.
HEALTH & SAFETY
Any prospective purchasers of whom would like to view the land lots at Beenleigh Manor Farm do so at their own risk. The vendors nor their selling agent accept any responsibility in any incident or accident that may happen.
AGENTS NOTE
Whilst every care has been taken to prepare these sales particulars, they are for guidance purposes only. All measurements are approximate are for general guidance purposes only and whilst every care has been taken to ensure their accuracy, they should not be relied upon and potential buyers are advised to recheck the measurements.
Brochures
Brochure 1Brochure 2- COUNCIL TAXA payment made to your local authority in order to pay for local services like schools, libraries, and refuse collection. The amount you pay depends on the value of the property.Read more about council Tax in our glossary page.
- Ask agent
- LISTED PROPERTYA property designated as being of architectural or historical interest, with additional obligations imposed upon the owner.Read more about listed properties in our glossary page.
- Listed
- PARKINGDetails of how and where vehicles can be parked, and any associated costs.Read more about parking in our glossary page.
- Rear,Allocated,Private
- GARDENA property has access to an outdoor space, which could be private or shared.
- Private garden
- ACCESSIBILITYHow a property has been adapted to meet the needs of vulnerable or disabled individuals.Read more about accessibility in our glossary page.
- Ask agent
Energy performance certificate - ask agent
Harbertonford, Totnes
Add an important place to see how long it'd take to get there from our property listings.
__mins driving to your place
Get an instant, personalised result:
- Show sellers you’re serious
- Secure viewings faster with agents
- No impact on your credit score
Your mortgage
Notes
Staying secure when looking for property
Ensure you're up to date with our latest advice on how to avoid fraud or scams when looking for property online.
Visit our security centre to find out moreDisclaimer - Property reference S983031. The information displayed about this property comprises a property advertisement. Rightmove.co.uk makes no warranty as to the accuracy or completeness of the advertisement or any linked or associated information, and Rightmove has no control over the content. This property advertisement does not constitute property particulars. The information is provided and maintained by Luscombe Maye Farms & Land, Kingsbridge. Please contact the selling agent or developer directly to obtain any information which may be available under the terms of The Energy Performance of Buildings (Certificates and Inspections) (England and Wales) Regulations 2007 or the Home Report if in relation to a residential property in Scotland.
*This is the average speed from the provider with the fastest broadband package available at this postcode. The average speed displayed is based on the download speeds of at least 50% of customers at peak time (8pm to 10pm). Fibre/cable services at the postcode are subject to availability and may differ between properties within a postcode. Speeds can be affected by a range of technical and environmental factors. The speed at the property may be lower than that listed above. You can check the estimated speed and confirm availability to a property prior to purchasing on the broadband provider's website. Providers may increase charges. The information is provided and maintained by Decision Technologies Limited. **This is indicative only and based on a 2-person household with multiple devices and simultaneous usage. Broadband performance is affected by multiple factors including number of occupants and devices, simultaneous usage, router range etc. For more information speak to your broadband provider.
Map data ©OpenStreetMap contributors.
