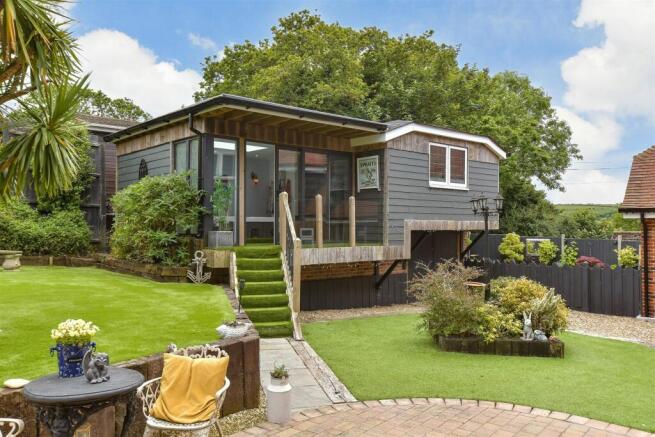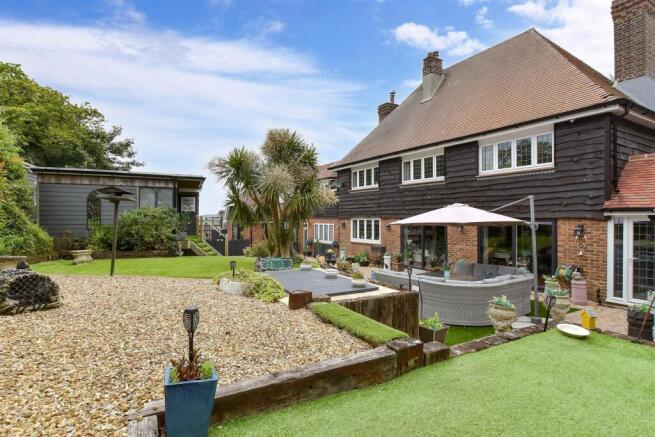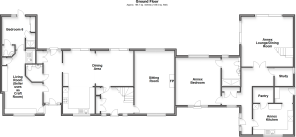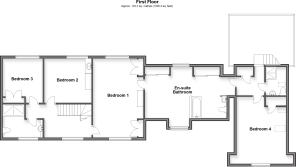6 bedroom detached house for sale
Hillway Road, Bembridge, Isle of Wight

- PROPERTY TYPE
Detached
- BEDROOMS
6
- BATHROOMS
5
- SIZE
Ask agent
- TENUREDescribes how you own a property. There are different types of tenure - freehold, leasehold, and commonhold.Read more about tenure in our glossary page.
Freehold
Key features
- Stunning extended and modernised detached house
- Extensive parking within its private driveway with a detached garage
- Within walking distance of the beach
- Beautifully presented throughout
- Single storey self-contained annex with private garden
- Large summer house with Hot tub and entertaining area
Description
This stunning 1930s home has been thoughtfully extended and modernised, culminating in the magnificent six bedroom home we see today. Whilst the main house offers generous family accommodation, with 3 spacious double bedrooms and ample living areas – the real highlight for savvy buyers is the fantastic income potential or multigenerational living, offered by the 2 self contained annexes, perfect for holiday lets, long term rentals or family members. To the front, a large driveway and garage offer ample parking for multiple vehicles.
Accessed through a charming central brick and timber portico, the original house opens into a delightful hallway with a beautiful staircase featuring wrought iron spindles. The heart of the home is the expansive open plan kitchen diner, which features integrated appliances, and a characterful brick fireplace with a modern wood burning stove.
Twin sets of patio doors lead directly to the beautifully landscaped rear garden. The inviting sitting room boasts dual aspect windows and another lovely fireplace with log burner, adding to the homes warmth and charm.
Upstairs, the main house includes 3 generously sized bedrooms. The principal suite benefits from a huge luxurious dressing room and en-suite bathroom with a large bath tub. A spacious family bathroom serves the remaining 2 bedrooms.
The annexes are where this property truly excels in terms of investment opportunity.
What the Owner says:
The West Annexe is a fully self contained unit with it's own private entrance via a pretty stable door. It features a well equipped kitchen with a fabulous walk in pantry, utility room, study and a large double bedroom with en-suite. The spacious lounge diner has patio doors to a private low maintenance garden. A staircase has been installed in the lounge, giving access upstairs to the large 4th bedroom and shower room. This makes the West Annexe a completely independent 2 bedroom 2 bathroom unit, whilst still having the option to access the annexe from the main house, therefore offering total flexibility. The East Annexe also enjoys private access and comprises a bright open plan sitting room with kitchenette, which could easily be upgraded to a full kitchen. A double bedroom with en suite shower room and cloakroom completes the space. There is also direct access to the rear garden. Both annexes are perfect for Airbnb or guest accommodation. The garden is a real show stopper; a beautifully tiered outdoor space with low maintenance landscaping. Hard wired garden lights give the garden a magical look at night. And at it's heart, a luxurious hot tub garden room. Designed to a high standard, it offers an indulgent space for relaxing or entertaining with a large 7 person hot tub and spacious lounge area, wired for both Television and in built speakers for music - it has sweeping views over the local rolling countryside with the most spectacular sunsets.
Room sizes:
- Entrance Hallway
- Sitting Room: 19'6 x 12'5 (5.95m x 3.79m)
- Kitchen / Dining Room: 21'2 at widest point x 19'5 at widest point (6.46m x 5.92m)
- Main Hallway
- Cloakroom
- Living Room: 18'0 x 12'2 (5.49m x 3.71m)
- East Annex Bedroom 6: 10'0 x 8'4 (3.05m x 2.54m)
- En-Suite Cloakroom
- En-Suite Shower
- Landing
- Family Shower Room: 9'7 x 7'4 (2.92m x 2.24m)
- Bedroom 3: 12'7 x 10'0 (3.84m x 3.05m)
- Bedroom 1: 19'8 x 12'7 (6.00m x 3.84m)
- Dressing Room & En-Suite: 22'5 x 13'10 (6.84m x 4.22m)
- Bedroom 2: 12'5 x 11'5 (3.79m x 3.48m)
- Shower Room: 6'9 x 5'11 (2.06m x 1.80m)
- West Annex Hallway
- West Annex Kitchen: 12'4 x 8'9 (3.76m x 2.67m)
- Walk-In Pantry
- West Annex Utility Room: 5'5 x 5'3 (1.65m x 1.60m)
- West Annex Office: 5'6 x 4'11 (1.68m x 1.50m)
- West Annex Bedroom: 14'11 x 14'5 (4.55m x 4.40m)
- West Annex En-Suite Wet Room
- West Annex Lounge: 16'1 x 15'3 (4.91m x 4.65m)
- West Annex Bedroom (4): 18'5 x 12'8 (5.62m x 3.86m)
- Private Garden to West Annex
- Extensive Parking
- Detached Garage
- Front & Rear Gardens
- Hot Tub Lodge Living Area: 16'1 x 11'2 (4.91m x 3.41m)
- Hot Tub Area: 13'8 x 13'0 (4.17m x 3.97m)
The information provided about this property does not constitute or form part of an offer or contract, nor may it be regarded as representations. All interested parties must verify accuracy and your solicitor must verify tenure/lease information, fixtures & fittings and, where the property has been extended/converted, planning/building regulation consents. All dimensions are approximate and quoted for guidance only as are floor plans which are not to scale and their accuracy cannot be confirmed. Reference to appliances and/or services does not imply that they are necessarily in working order or fit for the purpose.
We are pleased to offer our customers a range of additional services to help them with moving home. None of these services are obligatory and you are free to use service providers of your choice. Current regulations require all estate agents to inform their customers of the fees they earn for recommending third party services. If you choose to use a service provider recommended by Fine & Country, details of all referral fees can be found at the link below. If you decide to use any of our services, please be assured that this will not increase the fees you pay to our service providers, which remain as quoted directly to you.
Brochures
Full PDF brochureFurther detailsReferral feesPrivacy policy- COUNCIL TAXA payment made to your local authority in order to pay for local services like schools, libraries, and refuse collection. The amount you pay depends on the value of the property.Read more about council Tax in our glossary page.
- Band: D
- PARKINGDetails of how and where vehicles can be parked, and any associated costs.Read more about parking in our glossary page.
- Garage,Off street
- GARDENA property has access to an outdoor space, which could be private or shared.
- Front garden,Back garden
- ACCESSIBILITYHow a property has been adapted to meet the needs of vulnerable or disabled individuals.Read more about accessibility in our glossary page.
- Ask agent
Hillway Road, Bembridge, Isle of Wight
Add an important place to see how long it'd take to get there from our property listings.
__mins driving to your place
Get an instant, personalised result:
- Show sellers you’re serious
- Secure viewings faster with agents
- No impact on your credit score
Your mortgage
Notes
Staying secure when looking for property
Ensure you're up to date with our latest advice on how to avoid fraud or scams when looking for property online.
Visit our security centre to find out moreDisclaimer - Property reference 60902869. The information displayed about this property comprises a property advertisement. Rightmove.co.uk makes no warranty as to the accuracy or completeness of the advertisement or any linked or associated information, and Rightmove has no control over the content. This property advertisement does not constitute property particulars. The information is provided and maintained by Fine & Country, Isle of Wight. Please contact the selling agent or developer directly to obtain any information which may be available under the terms of The Energy Performance of Buildings (Certificates and Inspections) (England and Wales) Regulations 2007 or the Home Report if in relation to a residential property in Scotland.
*This is the average speed from the provider with the fastest broadband package available at this postcode. The average speed displayed is based on the download speeds of at least 50% of customers at peak time (8pm to 10pm). Fibre/cable services at the postcode are subject to availability and may differ between properties within a postcode. Speeds can be affected by a range of technical and environmental factors. The speed at the property may be lower than that listed above. You can check the estimated speed and confirm availability to a property prior to purchasing on the broadband provider's website. Providers may increase charges. The information is provided and maintained by Decision Technologies Limited. **This is indicative only and based on a 2-person household with multiple devices and simultaneous usage. Broadband performance is affected by multiple factors including number of occupants and devices, simultaneous usage, router range etc. For more information speak to your broadband provider.
Map data ©OpenStreetMap contributors.





