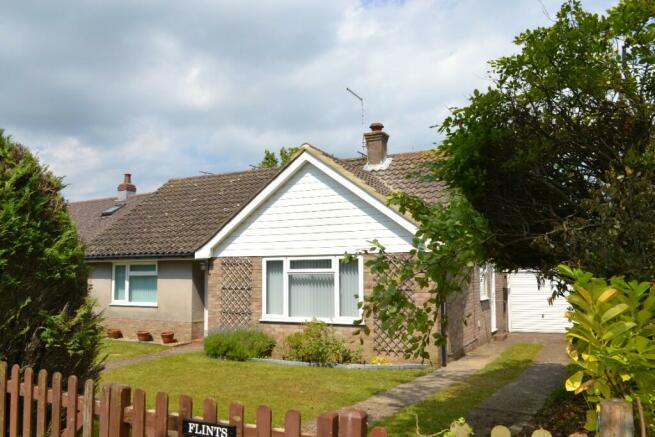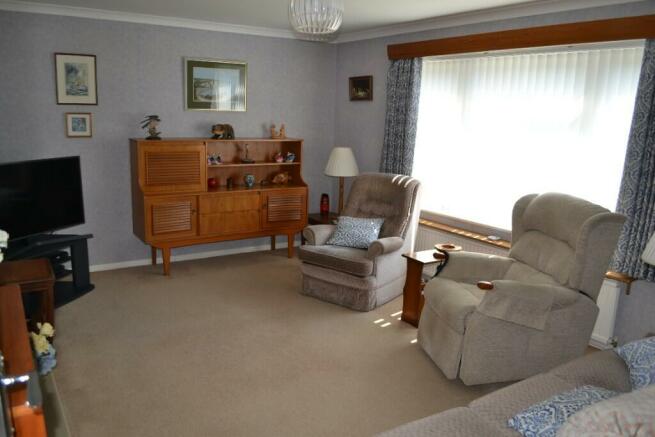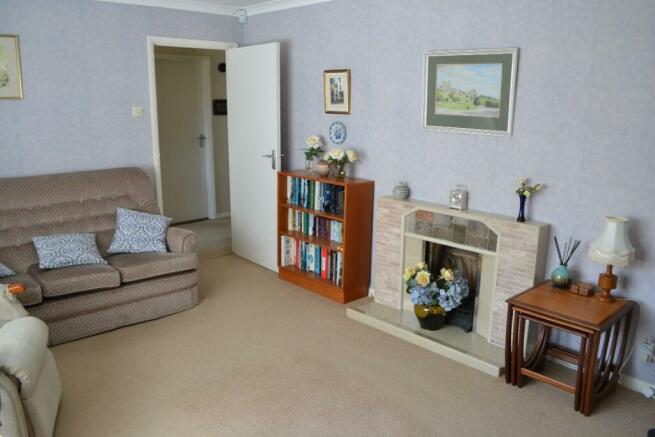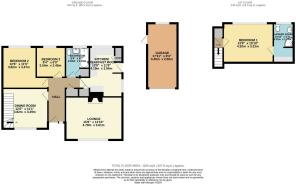Kingsdown

- PROPERTY TYPE
Detached
- BEDROOMS
3
- SIZE
Ask agent
- TENUREDescribes how you own a property. There are different types of tenure - freehold, leasehold, and commonhold.Read more about tenure in our glossary page.
Freehold
Key features
- WELL PRESENTED DETACHED BUNGALOW IN SOUGHT AFTER SEASIDE VILLAGE LOCATION
- LOUNGE
- DINING ROOM
- KITCHEN/BREAKFAST ROOM
- 3 BEDROOMS (ONE WITH EN-SUITE SHOWER ROOM)
- BATHROOM
- DRIVEWAY/PARKING FOR 2-3 CARS
- GARAGE
- FRONT AND REAR GARDENS
- NO FORWARD CHAIN
Description
Built in 1964, 'Flints' has been the much cherished home of the vendor from new.
Originally a bungalow, the accommodation was enlarged in the 1970's with the conversion of the attic to create an additional bedroom with en-suite shower room. The property has been maintained to a good standard, with replacement uPVC windows, doors, facias and soffits and is in good decorative order. Given its overall condition and lovely village location, we consider this to be well worth viewing. It is offered with no onward chain.
KINGSDOWN is a former fishing village of charm and character and offers a range of leisure activities. In the village there is a small selection of shops and amenities including a Newsagent/Post Office, butcher, three Public Houses, the Church of St Johns and a Primary School (rated outstanding by Ofsted). Recreational activities include water sports and fishing along with Walmer & Kingsdown Golf Course. A further three Champion golf courses are a short drive away including Royal St Georges in Sandwich (venue for the British Open). The historic coastal town of DEAL has a good variety of shopping and leisure facilities yet still retains much of its character as a former maritime town. DOVER, with its docks and cross-Channel services, is seven miles away, offering fast access to the Continent and fast Rail Link access to London St Pancras travelling from the nearest station at Walmer (1hr 15mins).
The accommodation comprises:
Open porch with uPVC front door with decorative leaded panel.
HALL
Radiator, coats/cupboard.
LOUNGE
Large window having views over the front garden, tiled fireplace, double radiator.
KITCHEN/BREAKFAST ROOM
Fitted with a range of timber effect floor and wall cupboard with pale granite effect work surfaces. Stainless steel sink, 'Belling' electric cooker, space for fridge/freezer, space and plumbing for washing machine, space and vent for tumble dryer, radiator, larder cupboard, broom cupboard, ½ glazed uPVC door to garden. 'Ideal Mexico' gas fired boiler for central heating and hot water. Window overlooking rear garden and another to the side.
DINING ROOM
Window having views over front garden, radiator.
BEDROOM 2
Radiator, view over rear garden.
BEDROOM 3
Radiator, view over rear garden.
BATHROOM
Part-tiled with pink suite comprising paneled bath with electric shower over, hand basin, WC, radiator, airing cupboard with lagged hot water cylinder.
From dining room, staircase with polished handrail and newel post rises to:
FIRST FLOOR
Small landing. Cupboard and door to:
BEDROOM 1
Oak finish semi-fitted wardrobe and matching chest of drawers, large window with view over rear garden and beyond. Radiator. Door to:
EN-SUITE SHOWER ROOM
Recently refurbished, the shower room has a corner shower cubicle with sliding curved doors. Hand basin with cupboards and drawers under, WC, radiator, built-in cupboards and drawers to recess, door to walk-in attic storage space.
OUTSIDE
Driveway/parking for 2-3 cars, leading to:
GARAGE
Electric up and over door, side personal door and window to rear. Light and power.
GARDENS
Front Garden screened by hedging, lawn with plant/shrub borders. Enclosed Rear Garden, mainly lawn with borders, stocked with a variety of established plants and shrubs, paved seating area, water tap.
COUNCIL TAX BAND ' D '
MAINS GAS, ELECTRICITY, WATER AND DRAINAGE
VIEWING STRICTLY BY APPOINTMENT WITH THE AGENTS MARSHALL AND CLARKE
PLEASE NOTE THAT THE VARIOUS APPLIANCES AND SERVICES HAVE NOT BEEN TESTED BY MARSHALL AND CLARKE
K1396
- COUNCIL TAXA payment made to your local authority in order to pay for local services like schools, libraries, and refuse collection. The amount you pay depends on the value of the property.Read more about council Tax in our glossary page.
- Ask agent
- PARKINGDetails of how and where vehicles can be parked, and any associated costs.Read more about parking in our glossary page.
- Yes
- GARDENA property has access to an outdoor space, which could be private or shared.
- Yes
- ACCESSIBILITYHow a property has been adapted to meet the needs of vulnerable or disabled individuals.Read more about accessibility in our glossary page.
- Ask agent
Kingsdown
Add an important place to see how long it'd take to get there from our property listings.
__mins driving to your place
Get an instant, personalised result:
- Show sellers you’re serious
- Secure viewings faster with agents
- No impact on your credit score



Your mortgage
Notes
Staying secure when looking for property
Ensure you're up to date with our latest advice on how to avoid fraud or scams when looking for property online.
Visit our security centre to find out moreDisclaimer - Property reference 1396. The information displayed about this property comprises a property advertisement. Rightmove.co.uk makes no warranty as to the accuracy or completeness of the advertisement or any linked or associated information, and Rightmove has no control over the content. This property advertisement does not constitute property particulars. The information is provided and maintained by Marshall & Clarke, St Margarets-At-Cliffe. Please contact the selling agent or developer directly to obtain any information which may be available under the terms of The Energy Performance of Buildings (Certificates and Inspections) (England and Wales) Regulations 2007 or the Home Report if in relation to a residential property in Scotland.
*This is the average speed from the provider with the fastest broadband package available at this postcode. The average speed displayed is based on the download speeds of at least 50% of customers at peak time (8pm to 10pm). Fibre/cable services at the postcode are subject to availability and may differ between properties within a postcode. Speeds can be affected by a range of technical and environmental factors. The speed at the property may be lower than that listed above. You can check the estimated speed and confirm availability to a property prior to purchasing on the broadband provider's website. Providers may increase charges. The information is provided and maintained by Decision Technologies Limited. **This is indicative only and based on a 2-person household with multiple devices and simultaneous usage. Broadband performance is affected by multiple factors including number of occupants and devices, simultaneous usage, router range etc. For more information speak to your broadband provider.
Map data ©OpenStreetMap contributors.




