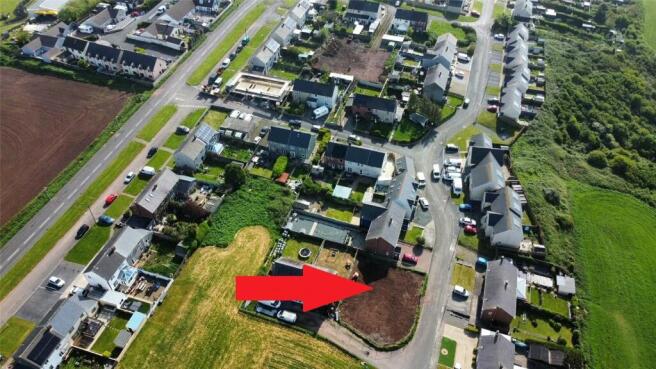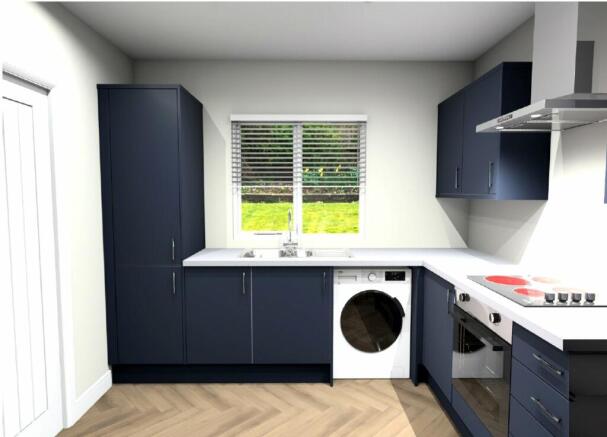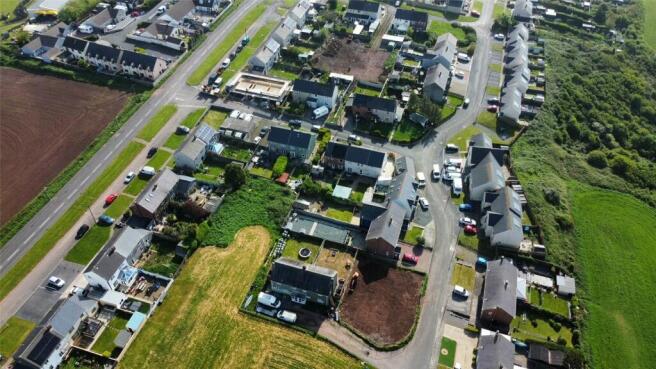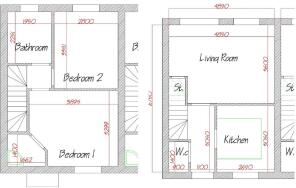Stranraer Road, Pennar, Pembroke Dock, Pembrokeshire, SA72

- PROPERTY TYPE
End of Terrace
- BEDROOMS
2
- BATHROOMS
2
- SIZE
Ask agent
- TENUREDescribes how you own a property. There are different types of tenure - freehold, leasehold, and commonhold.Read more about tenure in our glossary page.
Freehold
Key features
- New Build House
- Finished To A Very High Standard
- Parking & Garden
- 2 Bedrooms, En Suite & Main Bathroom
- 10 Year Guarantee
Description
Built to an excellent standard by a local reputable builder, occupying a lovely plot this 2 bedroom house offers parking, level garden, en suite facility to the master bedroom, modern fitted kitchen, family bathroom and a good sized living room.
(Please note Plot No.4 has an anticipated completion date of December 2025).
PRELIMINARY DETAILS
Further information to follow.
Please call Pembroke office on to book viewing appointments or with any property enquiries.
New-Homes
LOCATION
Situated to the north/west section of Pembroke Dock within Pennar, the area offers good schooling, local shop, Golf course, good transport links and lovely estuary walks. Close to the towns of Pembroke Dock and Pembroke which provide many amenities such as banks, surgeries, supermarkets, and shops. Also within a short drive of Pembrokeshire's stunning coastline, including beauty spots such as Freshwater East and West, Barafundle Bay and Angle Bay.
SPECIFICATION
Double glazed windows and doors * Gas central heating with energy efficient condensing Gas boiler * Contemporary / traditional kitchen units and worktops from local suppliers *Modern bathroom and en suite range * Landscaped garden.
ACCOMODATION
Please refer to the detailed floor plans for layouts
GROUND FLOOR
Entrance Hall
3.05m x 1.1m
Stairs to first floor doors to:
WC
1.4m x 0.9m
White low level WC and wash hand basin.
Kitchen
3.05m x 2.64m
Units, worktops and appliances from local supplier, the kitchens are fully fitted by the developer. Window to front aspect.
Living Room
4.85m x 3.6m
Window and patio doos to rear aspect.
FIRST FLOOR
Bedroom 1
3.89m x 3.3m
Window to front aspect, door to:
En Suite
1.65m x 1.4m
Comprising of white suite of shower unit, wc and basin.
Bedroom 2
3.35m x 2.8m
Window to rear aspect
Bathroom
2.26m x 1.96m
White suite comprising of wc, panelled bath and basin, window to rear aspect.
EXTERNALLY
Landscaped gardens, the grounds are turfed over top soil or seeded depended on season. Fencing to garden, driveway and parking area.
NOTE TO BUYER
Dimensions are approximate and subject to change. Photographs are for illustration purposes only.
GUARANTEE
10 year guarantee provided by ICW. Structural Warranty policy is valid for 10 years and includes two key periods: the first two years of the policy - Defects Insurance and years three to ten - Structural Insurance.
CONSTRUCTION
Traditional build, Timber frame with smooth painted render, artificial slate roof.
DEVELOPERS
LLIS Developments Ltd.
ROADS & PAVEMENTS
The development links to the main road which is adopted.
SERVICES
Mains electricity, water, drainage and gas. Central heating with energy efficient condensing Gas boiler. Double glazed windows and doors.
PLOT RESERVATION
£3000 deposit to secure purchase. Deposit money paid to the developers solicitor. This will come off the cost of your house on completion.
PLANNING
4 residential units in total.
TAX BAND
Banding to be confirm.
DIRECTIONS
For Sat Nav use Postcode - SA72 6RX. what3words ///anyone.reference.employ
- COUNCIL TAXA payment made to your local authority in order to pay for local services like schools, libraries, and refuse collection. The amount you pay depends on the value of the property.Read more about council Tax in our glossary page.
- Band: TBC
- PARKINGDetails of how and where vehicles can be parked, and any associated costs.Read more about parking in our glossary page.
- Yes
- GARDENA property has access to an outdoor space, which could be private or shared.
- Yes
- ACCESSIBILITYHow a property has been adapted to meet the needs of vulnerable or disabled individuals.Read more about accessibility in our glossary page.
- Ask agent
Energy performance certificate - ask agent
Stranraer Road, Pennar, Pembroke Dock, Pembrokeshire, SA72
Add an important place to see how long it'd take to get there from our property listings.
__mins driving to your place
Get an instant, personalised result:
- Show sellers you’re serious
- Secure viewings faster with agents
- No impact on your credit score
Your mortgage
Notes
Staying secure when looking for property
Ensure you're up to date with our latest advice on how to avoid fraud or scams when looking for property online.
Visit our security centre to find out moreDisclaimer - Property reference AQJ240304. The information displayed about this property comprises a property advertisement. Rightmove.co.uk makes no warranty as to the accuracy or completeness of the advertisement or any linked or associated information, and Rightmove has no control over the content. This property advertisement does not constitute property particulars. The information is provided and maintained by John Francis, Pembroke. Please contact the selling agent or developer directly to obtain any information which may be available under the terms of The Energy Performance of Buildings (Certificates and Inspections) (England and Wales) Regulations 2007 or the Home Report if in relation to a residential property in Scotland.
*This is the average speed from the provider with the fastest broadband package available at this postcode. The average speed displayed is based on the download speeds of at least 50% of customers at peak time (8pm to 10pm). Fibre/cable services at the postcode are subject to availability and may differ between properties within a postcode. Speeds can be affected by a range of technical and environmental factors. The speed at the property may be lower than that listed above. You can check the estimated speed and confirm availability to a property prior to purchasing on the broadband provider's website. Providers may increase charges. The information is provided and maintained by Decision Technologies Limited. **This is indicative only and based on a 2-person household with multiple devices and simultaneous usage. Broadband performance is affected by multiple factors including number of occupants and devices, simultaneous usage, router range etc. For more information speak to your broadband provider.
Map data ©OpenStreetMap contributors.







