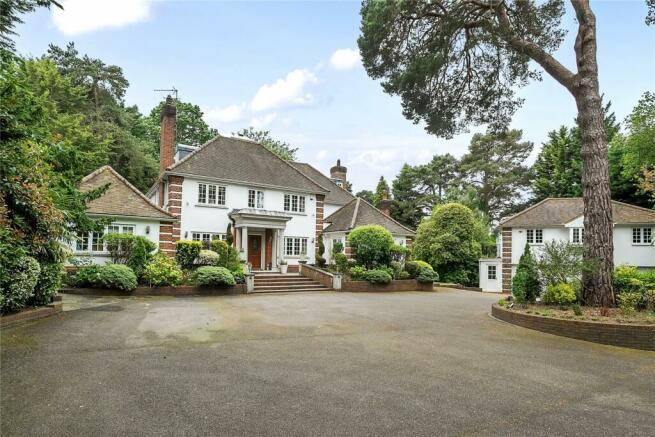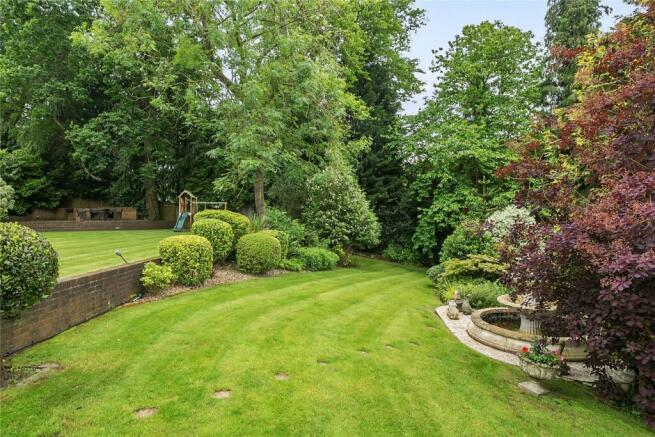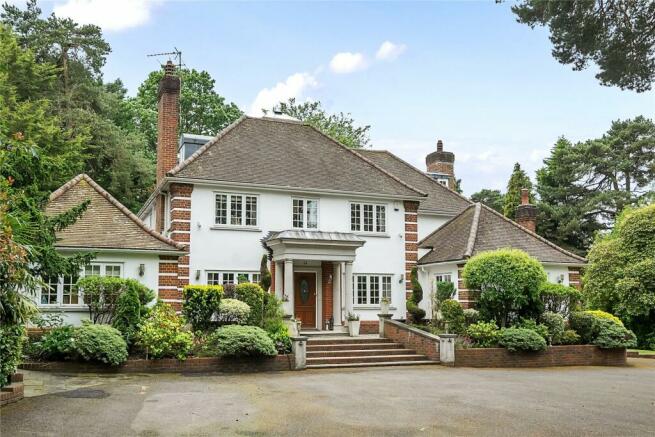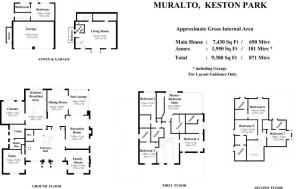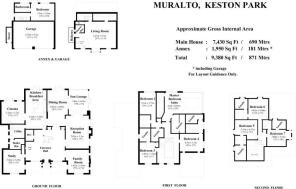Pine Glade, Keston Park, Kent

- PROPERTY TYPE
Detached
- BEDROOMS
7
- BATHROOMS
7
- SIZE
10,000 sq ft
929 sq m
- TENUREDescribes how you own a property. There are different types of tenure - freehold, leasehold, and commonhold.Read more about tenure in our glossary page.
Freehold
Key features
- 7 Bedrooms CLOAKROOM DRAWING ROOM GARDEN ROOM DINING ROOM STUDY FAMILY ROOM KITCHEN/BREAKFAST ROOM UTILITY ROOM BOILER ROOM CINEMA ROOM DRESSING ROOM EN SUITE (truncated)
Description
Accommodation that extends to just under 10,000 sq ft. with seven bedroom suites over three floors, has a truly impressive hall with vaulted ceiling and atrium providing access to six reception rooms and a quality bespoke Mark Wilkinson fitted kitchen.
Individual features include impressive double height orangery to the ground floor and to the master bedroom with some lead detail.
The property has automated lighting throughout, a living control home automation system and benefits from much quality in terms of joinery with features such as leather bound door handles and some underfloor heating.
Occupying a gated plot at the end of this very peaceful and sought after cul-de-sac, there are beautiful landscaped gardens to all sides with tennis court.
The property also has the benefit of a detached annexe which has accommodation over two floors with a large open plan living space, one bedroom with two bathrooms, attached to a four car garage. To truly appreciate all the features found in Muralto we would thoroughly recommend an internal viewing.
Pine Glade is situated within Keston Park which is located close to Locksbottom village with its local shopping facilities including a Sainsbury?s superstore, restaurants and public houses including the popular Chapter One restaurant.
Comprehensive Shopping: The Glades in Bromley, Orpington High Street and Bluewater Shopping Centre.
Mainline Rail Services: Services direct to London
Orpington (2.7 miles) to London Bridge, Charing Cross, London Victoria, Cannon Street, Blackfriars. Bromley South (3 miles) to London Victoria.
Primary Schools: Keston C of E, Crofton, Darrick Wood and Farnborough.
Secondary Schools: Ravenswood, St. Olaves, Newstead Wood (selective) and Darrick Wood schools.
Private Schools: Bromley High School for Girls, Bickley Park Boys? School, Eltham College, Farringtons and Babington House.
Motorway Links: The A21 Hastings Road leads to Junction 4 of the M25 giving access to Gatwick and Heathrow Airports, Channel Tunnel Terminus, Ebbsfleet International, the South Coast and Bluewater.
BR6 8NT
7 Bedrooms CLOAKROOM DRAWING ROOM GARDEN ROOM DINING ROOM STUDY FAMILY ROOM KITCHEN/BREAKFAST ROOM UTILITY ROOM BOILER ROOM CINEMA ROOM DRESSING ROOM EN SUITE BATHROOM EN SUITE DRESSING ROOM EN SUITE SHOWER ROOM EN SUITE BATHROOM EN SUITE BATHROOM EN SUITE DRESSING ROOM EN SUITE BATHROOM EN SUITE BATHROOM EN SUITE BATHROOM ANNEXE ENTRANCE HALL EN SUITE BATHROOM KITCHEN AREA SHOWER ROOM FOUR CAR GARAGE OUTSIDE
Reception Hall
Marble floor, a feature oak staircase, atrium, cornice, wall light points, underfloor heating, radiators set into cabinets, feature stone fireplace, double glazed windows to front, door to front, lighting control panels, ceiling speakers, door to:
Cloakroom
Half marble clad walls, marble floor, Villeroy & Boch sanitary ware, wash stand with marble top, inset sink, low level WC, heated towel rail, cornice, extractor fan
Drawing Room
Double oak doors, feature stone fireplace surround with inset coal effect gas fire, granite inserts and hearth, cornice, bespoke panelled wall with display niches, radiators set into cabinets, ceiling speakers, ornate cornice, lighting control panels, double glazed double doors providing access and views over gardens to side, bespoke doors and glazed partitions to:
Garden Room
With Maple floor, cornice, wall light points, double glazed floor to ceiling to windows to two sides, aspects over gardens southerly aspect, speakers, lighting control panels, further bespoke double doors and glazing to:
Dining Room
Magnificent room with French doors and window panels overlooking gardens to rear, ornate cornice, radiators in cabinets, oak double doors providing access to drawing room, hallway and kitchen, lighting control panel, double doors providing access to:
Study
Bespoke fitted with handmade furniture in Oak and Burr Oak, a comprehensive range of display and storage cabinets, display shelving, LED lighting, free standing matching desk in Oak and Burr Oak, additional matching furniture, ceiling speakers, radiator set into cabinets, dual aspect double glazed windows to front and to side, lighting control panel, AV control panel, access to loft area, door to cupboard housing comms equipment
Family Room
With triple aspect double glazed windows to front and to sides, stone fireplace surround with coal effect gas fire, radiators in Oak cabinets, ceiling speakers, lighting control panel, AV control panel, doors providing access to hall
Kitchen/Breakfast Room
A range of bespoke Oak and Burr oak wall and base furniture by Mark Wilkinson with granite work surface areas, under sinks with mixer tap, granite upstand, feature central island unit with built-in chop board, breakfasting table, sink with mixer tap, appliances include a Miele five burner gas hob with extractor hood and canopy, low voltage lighting, two Miele fan assisted electric ovens, American style fridge/freezer, microwave oven, coffee machine, limestone floor, ceiling speakers, double glazed windows and doors overlooking gardens to rear, lighting control panels, further display units, TV, glazed display units, living control LED units, underfloor heating, double doors with access to cinema room, door to:
Utility Room
Matching Mark Wilkinson furniture, hand painted Oak and Burr Oak, low voltage lighting, granite work surface areas, sink unit, separate Baumatic gas fired five burner hob with stainless steel extractor hood, low voltage lighting, lighting control panel, porthole window to side, double glazed window to side, door to:
Boiler Room
Limestone floor, housing gas fired boilers, large hot water cylinders, windows to side
Cinema Room
5.1 surround sound AV system, cornice, low voltage lighting, ceiling speakers, double glazed windows and double doors providing access and views over gardens to rear, bespoke handmade corner units with built-in storage in Maple and Rosewood with a fixed screen, built-in speakers, ceiling mounted projector, radiator in cabinet, low voltage lighting cornice
First Floor Landing
A bright and spacious galleried landing with oak staircase, continued vaulted space with double glazed windows to front, wall light points, radiator set behind cabinets, cornice, entry phone system, door to:
Master Bedroom Suite
An individual room that has some double glazed windows and a feature orangery area with floor to ceiling double glazed windows, atrium electric blinds, low voltage lighting, radiators in cabinets, southerly aspect, bespoke Rosewood with Maple insert matching bedside cabinet, living control panel, lighting control panels, ceiling speakers, door to:
Dressing Room
With full range of bespoke fitted walnut furniture, double wardrobes with Walnut maple and ebony inlay, mirror, low voltage lighting, radiator in cabinet
En Suite Bathroom
A magnificent suite that centres round a marble clad Jacuzzi bath, with book end matching half marble panelled walls, low level WC, bidet, vanity encasement with twin wash hand basins set into vanity top, etched mirrors, walnut with ebony inlay surround built-in vanity cabinets, mixer taps, maple, walnut with ebony inlay cupboards beneath, underfloor heating, large shower enclosure with shower head and body jets, low voltage lighting, ceiling speakers, living control AV control panel, lighting control panel, cornice
Bedroom Two
Cornice, dual aspect double glazed windows to front and to side, lighting control panel, door to:
En Suite Dressing Room
With bespoke handmade fitted furniture, radiator in cabinet, low voltage lighting, double glazed window with aspect over gardens to side, lighting control panel, door to:
En Suite Shower Room
With limestone clad tiling to walls and to floor, low level WC, wash hand basin set onto wash stand, underfloor heating, shower enclosure with shower fitting, low voltage lighting, extractor fan, cornice, wall light points, mirror
Bedroom Three
Double glazed windows to rear with aspect over gardens, lighting control panel, cornice, radiator in enclosure, built-in dressing closet with bespoke oak cupboards, lighting pelmets with down lighters, mirror, radiator with oak cabinet, door to:
En Suite Bathroom
With feature marbling to walls and to floor, underfloor heating, oak panelled Jacuzzi bath with temperature attachment, Villeroy & Boch fittings, twin wash hand basins set onto glass and wood wash stand, wall mounted mixer tap, low level WC, shower enclosure with shower fitting, low voltage lighting, extractor fan, feature mirror/light panel
Bedroom Four
Dual aspect with double glazed windows to front and to side, lighting control panel, cornice, built-in cupboard, radiator in cabinet, door to:
En Suite Bathroom
With underfloor heating, limestone tiling to walls and to floor, panelled Jacuzzi bath with separate hand held shower, low level WC, wash hand basin with mixer tap, cornice, mirror, wall light point, low voltage lighting, extractor fan
Second Floor
With continuation of oak staircase, with atrium and vaulted ceiling, wall light points, radiator set in cabinets, shelved cupboard, door to:
Bedroom Five
Double glazed windows to side and to rear, lighting control panel, radiators set into cabinets, door to:
En Suite Dressing Room
Bespoke oak shelving and hanging areas, radiator in cabinet, mirror, door to:
En Suite Bathroom
White suite comprising; panel bath with mixer tap, low level WC, pedestal wash hand basin, wall mirror, wall light point, design detail is black and glass tiling to one wall, low voltage lighting, double glazed opaque windows to rear
Bedroom Six
With double glazed windows to side, radiator in oak cabinet, lighting control panels, door to built-in dressing room with oak clad hanging and display shelving, radiator in cabinet, door to:
En Suite Bathroom
With shower enclosure, wall hung WC, wash hand basin, tiling to walls and to floor, underfloor heating, extractor fan, low voltage lighting, double glazed windows to rear
Bedroom Seven
Double glazed windows to side, radiator in cabinet, built-in dressing area with oak lined hanging space and shelves, door to:
En Suite Bathroom
With wash hand basin set into wash stand, Jacuzzi bath with mosaic tiling to walls, low voltage lighting, wall hung WC with concealed cistern, underfloor heating, extractor fan, opaque double glazed window to side
Annexe
Entrance Hall
Door to side, low voltage lighting, wall light points
Bedroom
Bespoke wardrobes, bed recess, top cupboards in oak, radiator in oak cabinet, oak floor, double glazed windows and doors providing access and views over gardens to side, door to:
En Suite Bathroom
White suite comprising; panel bath, low level WC, wash hand basin, shower fitting with shower screen, radiator, double glazed windows to side, tiling to walls and to floor, low voltage lighting
First Floor
Large open plan living space with oak floor, radiators set into cabinets, double glazed windows to front, ceiling speakers, large walk-in dressing closet with extensive hanging space, oak floor, shelving and drawers, wall light points. In addition to the living space there is a:
Kitchen Area
Bespoke handmade kitchen area with contemporary style fitted units, an oak raised breakfasting bar, granite work surfaces, gloss black wall and base units, granite upstand, electric hob, fan assisted electric oven, stainless steel sink unit with mixer tap, limestone floor, double glazed door providing access to small balcony area, access to lofted area, low voltage lighting, door to:
Shower Room
White suite comprising; shower enclosure, low level WC, wash hand basin, tiling to walls and to floor, heated towel rail, double glazed window to side, low voltage lighting
Four Car Garage
With remote up and over doors, light and power
Outside
To the front there is a large extensive driveway with electric double gates to each side, extensive off-street parking with external lighting, opening to a plot of approximately 1 acre, beautifully landscaped and maintained with areas mainly laid to lawn, various mature flower and shrub beds, external speakers, external lighting. The property has a south westerly aspect, additional undulating features with waterfall, several discreet and secluded terraces with footpaths and floor lighting, water feature, totally secluded, footpaths leading down to tennis courts
- COUNCIL TAXA payment made to your local authority in order to pay for local services like schools, libraries, and refuse collection. The amount you pay depends on the value of the property.Read more about council Tax in our glossary page.
- Band: H
- PARKINGDetails of how and where vehicles can be parked, and any associated costs.Read more about parking in our glossary page.
- Yes
- GARDENA property has access to an outdoor space, which could be private or shared.
- Yes
- ACCESSIBILITYHow a property has been adapted to meet the needs of vulnerable or disabled individuals.Read more about accessibility in our glossary page.
- Ask agent
Pine Glade, Keston Park, Kent
Add an important place to see how long it'd take to get there from our property listings.
__mins driving to your place
Get an instant, personalised result:
- Show sellers you’re serious
- Secure viewings faster with agents
- No impact on your credit score



Your mortgage
Notes
Staying secure when looking for property
Ensure you're up to date with our latest advice on how to avoid fraud or scams when looking for property online.
Visit our security centre to find out moreDisclaimer - Property reference FAT150186. The information displayed about this property comprises a property advertisement. Rightmove.co.uk makes no warranty as to the accuracy or completeness of the advertisement or any linked or associated information, and Rightmove has no control over the content. This property advertisement does not constitute property particulars. The information is provided and maintained by Alan de Maid, Locksbottom. Please contact the selling agent or developer directly to obtain any information which may be available under the terms of The Energy Performance of Buildings (Certificates and Inspections) (England and Wales) Regulations 2007 or the Home Report if in relation to a residential property in Scotland.
*This is the average speed from the provider with the fastest broadband package available at this postcode. The average speed displayed is based on the download speeds of at least 50% of customers at peak time (8pm to 10pm). Fibre/cable services at the postcode are subject to availability and may differ between properties within a postcode. Speeds can be affected by a range of technical and environmental factors. The speed at the property may be lower than that listed above. You can check the estimated speed and confirm availability to a property prior to purchasing on the broadband provider's website. Providers may increase charges. The information is provided and maintained by Decision Technologies Limited. **This is indicative only and based on a 2-person household with multiple devices and simultaneous usage. Broadband performance is affected by multiple factors including number of occupants and devices, simultaneous usage, router range etc. For more information speak to your broadband provider.
Map data ©OpenStreetMap contributors.
