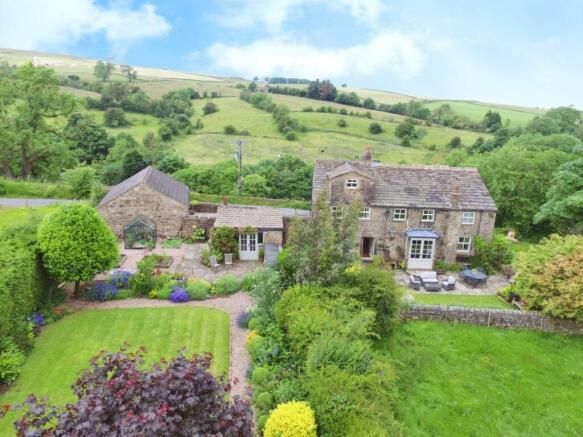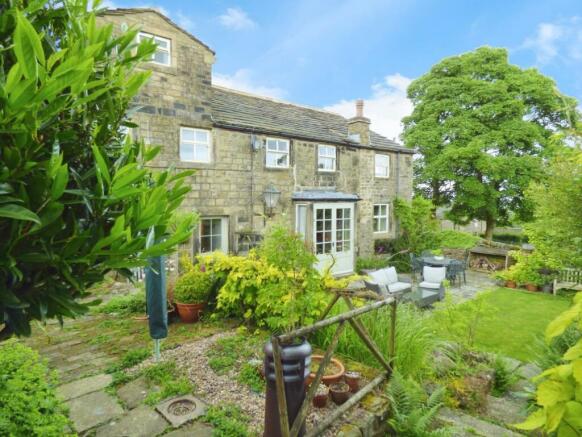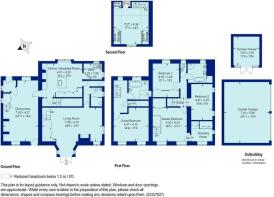Gill Top House, Cowling

- PROPERTY TYPE
Detached
- BEDROOMS
5
- BATHROOMS
2
- SIZE
Ask agent
- TENUREDescribes how you own a property. There are different types of tenure - freehold, leasehold, and commonhold.Read more about tenure in our glossary page.
Freehold
Key features
- A generous sized plot and family home
- Fantastic open views from all directions
- Bespoke breakfast-kitchen with AGA
- Spacious living-dining room
- Magnificent family sitting room with stove
- 5 double bedrooms including a guest-suite
- 2 high quality bathrooms and a cloakroom
- Utility room and gym / summerhouse
- Generous sized south facing gardens. Large double garage
- Rural yet just a 10 minute stroll into the village
Description
The property offers an updated, well positioned, substantial family home. With ample sized reception rooms, a quality living-dining room, sitting room, breakfast- kitchen and having tremendous views from every window in the house.
Set in a rural location with amazing views from the South facing gardens, yet just a ten minute walk into the village of Cowling which offers shops, pubs, restaurants, a bus route and enjoys a thriving community.
Large detached double garage & parking.
Viewing is absolutely essential to appreciate the tranquil setting, the views, the spacious family sized accommodation and the quality of the work that has been carried out on this period family home.
A superbly presented five bedroom family home. Having stunning views from the south facing garden, and with a double garage and ample further parking. Viewing is essential.
Cowling - Cowling is a popular village community conveniently located approximately mid-way between Skipton, Keighley and Colne and is ideally suited for the commuter being within comfortable daily driving distance of the commercial centres of both West Yorkshire and East Lancashire with the M65 only approximately fifteen to twenty minutes’ drive away. The village offers a range of local amenities whilst further amenities are available in nearby Cross Hills and is surrounded with attractive open countryside with many rural walks.
Cowling offers a Primary School, Church, Public House, Restaurant and convenience shops and has a regular bus service. South Craven Academy provides a local secondary school along with Ermysteads Grammar School and Skipton Girls High. The popular market town of Skipton has direct train links to London along with an abundance of independent and national retailers and with an excellent choice of pubs and restaurants. The Yorkshire Dales National Park and Bronte Country are both within a 20 minute drive, and offer fantastic walking and recreational pursuits.
Entrance Vestibule - Approached off the gravel driveway and stone flagged footpath into a handy entrance vestibule with natural light from a double glazed window, space for hanging coats, with exposed timbers and quality laminate oak flooring. A timber and glazed door opens into the dining room.
Living-Dining Room - Of excellent proportions and with many period features, this stunning room offers everyday living and dining space, in addition to the breakfast-kitchen and the main living room itself. Beautifully presented and being a through-room with great amounts of natural light from double glazed windows to the front and the rear, and with heating radiators below. Currently used as a sitting room and dining room and with ample space for an eight person dining suite to one end, and with further room for sofas and armchairs to the sitting room end. Featuring an exposed stone fireplace with oak mantle and a stone hearth, encompassing an electric stove-style fire. With a superb original oak timbered staircase rising to the first floor, and with further oak beams and exposed stone work to the windows. Having quality laminate oak-effect flooring throughout and with a timber and double glazed door offering tremendous views and access onto the front sun terraces and gardens. Also featuring to the dining end, a bespoke built in wine rack with dresser unit below and again bespoke cupboards beneath the stairs providing good storage. Finished with contemporary style wall lights and multiple-point adjustable fittings to the ceiling along with recessed lighting to the dining end. This delightful everyday living-dining room has stunning views in all directions.
Breakfast-Kitchen - Again, a generous sized room and superbly fitted out with a range of bespoke base and wall units finished in soft cream and with granite worktops over. Providing excellent storage space and with fitted appliances including a full height larder fridge, built in microwave and two integrated freezers. Cooking facilities are from the 3-oven and twin hot plate AGA, set into a tiled chimney breast with recessed lighting and a timber display mantle over. A large centre island provides excellent baking and cooking surfaces with further storage cupboards below and a circular under mounted stainless steel sink. With a four person peninsular breakfast table off from the centre island, and adjacent to a mullioned and double glazed window offering simply stunning views of the surrounding countryside. Further features include a built-in dresser unit with glass fronted doors, exposed roof timbers, recessed lighting and reclaimed pine doors with period glazing leading to the inner hallway and stairs to the first floor landing.
Utility Room - Directly off from the kitchen and with good natural light from two doubles glazed windows again with lovely views, and fitted with a range of shaker-style base and wall units with granite effect work tops over, incorporating a one and a half bowl sink. The utility room offers space and plumbing for a full sized dishwasher, tumble dryer and washing machine. With quality natural stone flooring, heating radiator, exposed roof timbers and a multiple-point adjustable spotlights.
Living Room - A spacious and charming family sized living room with great amounts of natural light from two double glazed windows with delightful long distance views, and a set of French doors with windows to either side again with pleasant views onto Cowling Moor. This spacious everyday room features an exposed stone recessed fireplace encompassing a multi-fuel stove sat on a raised stone hearth. Offering ample space for two or three sofas and armchairs along with other living room furniture, and with a superb range of bespoke hand-built fitted cupboards offering great storage space along with a television cupboard. Finished with quality carpets and decorations and with exposed roof timbers, four wall lights and reproduction cast iron heating radiator. A beautiful room with luxurious finishes and offering stunning views. Also having a staircase rising up to the principal bedroom.
Inner Hall - Approached either from the kitchen, the main living room or the side door onto a tiled floor, and with cast iron reproduction heating radiator, exposed roof timbers, recessed lighting. With access to the kitchen, cloakroom, main living room and side door onto the garden.
Cloakroom - With tiling running through from the inner hall, and offering a attractive cloakroom with natural light from a double glazed window to the gable of the property, with far reaching views and with a deep timber sill and storage cupboard below. With quality tiling to the floor, exposed room timber, contemporary centre light point and a pair of full height timber doors giving access to a walk in boiler cupboard which also offers storage for coats and outdoor gear.
Second Landing - Approached out of the living-dining room onto a attractive and very light landing with return balustrade, and featuring no less than three double glazed windows offering spectacular views across the open countryside. Ideal as a guest bedroom and bathroom in this sector of the house, being well away from the other main bedrooms and living space. Perhaps also useful as an independent relatives living quarters.
Bedroom 4 - Of excellent proportions and with absolutely stunning views from two double glazed windows looking out across open farm land and Middleton onto the hills above Cowling. With ample space for a king sized bed and associated bedroom furniture and with exposed wide board timber flooring, two heating radiators, recessed lighting and a half-height door giving access to handy under stairs storage.
House Bathroom 2 - Of superb quality and featuring a claw foot spa bath with antique-style side filling taps with shower head attachment. Also with full pedestal period-style wash basin and WC with timber seat. With the added benefit of a separate shower enclosure with bi-fold doors incorporating a thermostatic shower valve. Being fully tiled to all the walls and the floor with attractive listello. Natural light from a double glazed window with tiled sill, offering superb elevated views across the countryside and with heating radiator, recessed lighting and fitted bathroom accessories.
Bedroom 5 / Home Office - Approached from a return staircase off the landing into a superbly converted attic space, finished to high standards and providing either a further large double bedroom or as currently used a superb home office. With great views from a double glazed window to the front of the property and with further light from a Velux window and a timber and glazed door opening out onto a sun terrace with amazing views. With some restricted head height but provided for a fabulous and interesting shaped room with eaves storage to two sides and exposed wide board timber flooring, contemporary adjustable spotlight fittings along with recessed lighting.
Landing - Approached from the straight flight of stairs out of the breakfast-kitchen, onto a landing with a loft hatch with drop-down ladder giving access to the roof space providing storage. Also access to the three bedrooms and house bathroom, with recessed lighting and heating radiator.
Master Bedroom - Off from the landing or indeed the third staircase leading out of the living room, and into a spacious double bedroom with many unique features. Having great natural light and stunning views from two double glazed windows looking out across open farm land as far as the eye can see, and with period cast iron reproduction radiator in between. Having exposed oak purlins to the open roof space and with further natural light from a Velux window. Ample space for a king-size bed and reclaimed pine doors giving access to a built in wardrobe, and with a dressing area with recessed lighting over. A stunning room with stunning views and being en suite.
Ensuite Shower/Dressing Room - A great space to put a dressing room, having large amounts of natural light from two double glazed windows with superb views. Two frosted glass sliding doors give access to a WC and basin area along with a built in single wardrobe and a cupboard with shelves for toiletries. With a separate shower enclosure incorporating a thermostatic shower valve and being fully tiled to this area. With ample space in this room for a dressing table and with exposed roof timbers and ladder style heating radiator.
Bedroom Two - Set to the gable of the property a further large double bedroom with exposed roof purlins, and with great natural light and views from two double glazed windows with heating radiators below. Currently set up as a twin but with ample space for a double bed and associated free standing or fitted furniture.
Bedroom Three - A further square shaped and spacious double bedroom, this time featuring a period cast iron fireplace (not currently in use) and with stunning elevated long distances views from the double glazed window with reproduction radiator below. Ample space for a double bed and associated furniture if required but having two sets of full width doors providing built in wardrobe and with storage space above.
House Bathroom - Finished in a Mediterranean-style with superb bespoke travertine tiling and vanity area, a stunning bath and shower room. Featuring a travertine vanity area with twin natural stone wash basins with wall mounted taps and fillers, sat on a travertine top with linen storage space below. A free standing claw foot bath with antique style taps and shower attachment sits to one wall with attractive listello decorative panel over. Separate shower enclosure incorporating a Lefroy Brooks thermostatic shower valve with hand held shower unit and drench head above. Superb views and good natural light from the large double glazed window with bespoke shutters and with recessed lighting, loft hatch giving access to the roof space, ladder style heating radiator and a pair of built in cupboards providing good linen storage.
Garage - A substantial stone built garage with a pitch stone slate roof of traditional design and being superbly spacious. With two tall remote control roll up doors giving vehicle access, and with ample power sockets, strip lighting to the inside and coach lighting to the outside. There is also a parking space across the lane included in the deeds.
Outside - To the front of the property there is a small forecourt/sitting area, also providing stone flagged access to the front door. To the side there is a substantial gravelled area providing parking for perhaps four vehicles and also access to the detached double garage. A superb tall stone garden wall with arched timber gates leads into the main gardens at the rear of the property. Being beautifully presented, these south facing gardens enjoy a good degree of privacy and are divided into two main areas. Immediately in front of the house there are attractive and substantial stone flagged sun terraces and alfresco dining areas along with raised gravelled beds and well stocked borders including specimen trees and shrubs. With a lawn area and log storage, these immediate gardens have uninterrupted views across open farm land onto the moors. The middle tier being gravelled bed and key block paved along with some stone flagging provides further alfresco and barbecue areas and a link between the main front gardens and the substantial further gardens. Gravelled pathways open up into a further substantial garden laid mainly to lawn, attractively finished and well maintained and offering privacy, and an excellent sunbathing and entertaining area in itself. With a kitchen-garden area to the rear and providing a stone flagged approach to a delightful detached summer house/home gym, a greenhouse, and raised vegetable beds. These gardens are superb in every way. They offer a high degree of privacy, are south facing, substantial yet easily maintained, superbly laid out for alfresco dining or large parties, offer stunning views and a very tranquil place to sit and contemplate.
Services - Mains water, gas and electric are installed at the property and drainage is by way of a septic tank.
Council Tax - Band D.
Brochures
Gill Top House, Cowling- COUNCIL TAXA payment made to your local authority in order to pay for local services like schools, libraries, and refuse collection. The amount you pay depends on the value of the property.Read more about council Tax in our glossary page.
- Band: D
- PARKINGDetails of how and where vehicles can be parked, and any associated costs.Read more about parking in our glossary page.
- Yes
- GARDENA property has access to an outdoor space, which could be private or shared.
- Yes
- ACCESSIBILITYHow a property has been adapted to meet the needs of vulnerable or disabled individuals.Read more about accessibility in our glossary page.
- Ask agent
Gill Top House, Cowling
Add an important place to see how long it'd take to get there from our property listings.
__mins driving to your place
Get an instant, personalised result:
- Show sellers you’re serious
- Secure viewings faster with agents
- No impact on your credit score
Your mortgage
Notes
Staying secure when looking for property
Ensure you're up to date with our latest advice on how to avoid fraud or scams when looking for property online.
Visit our security centre to find out moreDisclaimer - Property reference 33187826. The information displayed about this property comprises a property advertisement. Rightmove.co.uk makes no warranty as to the accuracy or completeness of the advertisement or any linked or associated information, and Rightmove has no control over the content. This property advertisement does not constitute property particulars. The information is provided and maintained by Hunters, Skipton. Please contact the selling agent or developer directly to obtain any information which may be available under the terms of The Energy Performance of Buildings (Certificates and Inspections) (England and Wales) Regulations 2007 or the Home Report if in relation to a residential property in Scotland.
*This is the average speed from the provider with the fastest broadband package available at this postcode. The average speed displayed is based on the download speeds of at least 50% of customers at peak time (8pm to 10pm). Fibre/cable services at the postcode are subject to availability and may differ between properties within a postcode. Speeds can be affected by a range of technical and environmental factors. The speed at the property may be lower than that listed above. You can check the estimated speed and confirm availability to a property prior to purchasing on the broadband provider's website. Providers may increase charges. The information is provided and maintained by Decision Technologies Limited. **This is indicative only and based on a 2-person household with multiple devices and simultaneous usage. Broadband performance is affected by multiple factors including number of occupants and devices, simultaneous usage, router range etc. For more information speak to your broadband provider.
Map data ©OpenStreetMap contributors.





