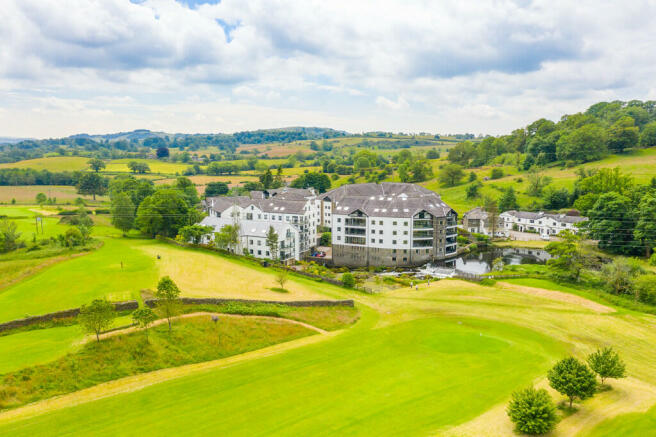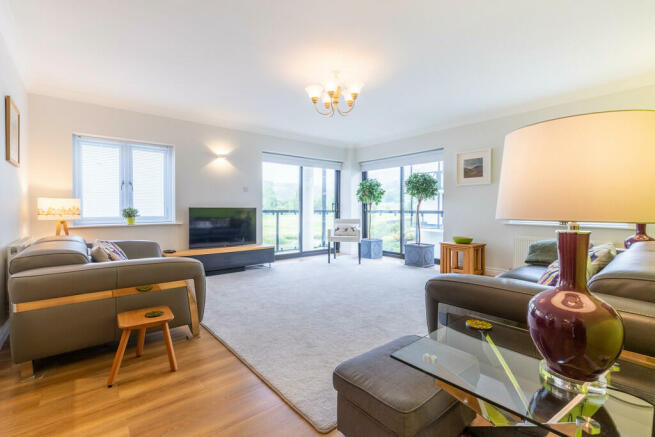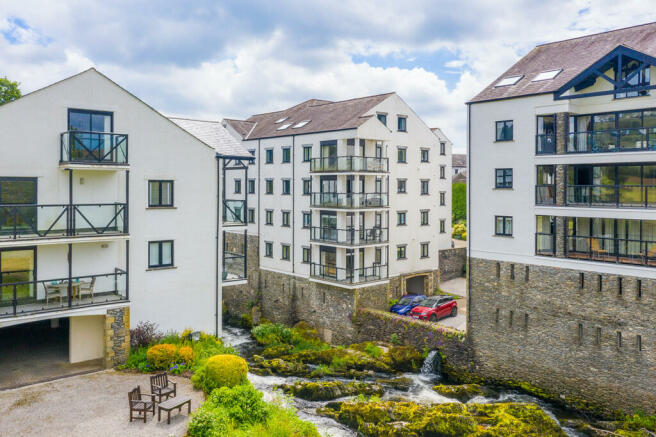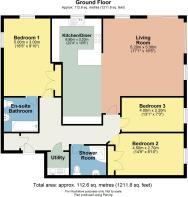2 Great Howe, Cowan Head, LA8 9HL

- PROPERTY TYPE
Apartment
- BEDROOMS
3
- BATHROOMS
2
- SIZE
Ask agent
Key features
- Stylish 3 bedroom apartment
- Fully renovated throughout
- Modern open plan living dining kitchen
- Stunning views
- Contemporary bathroom and en suite facilities
- Prestigious gated development
- Tranquil setting in open countryside
- Excellent facilities including swimming pool and golf course
- Dedicated parking for 2 vehicles
- Superfast Broadband available
Description
Please note holiday letting is not permitted to preserve the tranquillity of the development.
Location Located on the banks of the River Kent on the outskirts of Bowston readily accessible from both Windermere and Kendal set amidst beautiful rural countryside. About 2 miles away, Staveley provides excellent amenities including Spar supermarket, Post Office, church, schools etc.
From Windermere, take the main A591 towards Kendal and turn left where signposted Bowston and Cowan Head just before the Plantation Bridge BP Garage and follow the road towards Bowston. Turn left onto the access lane leading to the Cowan Head development and enter through the electric gates, Great Howe is the 2nd block on the right hand side.
Property Overview This exceptional property offers a unique blend of luxury, tranquillity, and convenience, all set within 47 acres of meticulously maintained grounds. Imagine enjoying your morning coffee overlooking breathtaking views of the undulating open countryside.
Residents have exclusive access to a range of unique facilities designed to enhance your lifestyle. Tee off at the private 9-hole golf course, perfect for both seasoned golfers and those looking to take up a new hobby. After a round of golf, unwind at the state-of-the-art swimming pool complex, where you can enjoy a leisurely swim or a vigorous workout.
The vendors have meticulously renovated this property to create a beautiful contemporary home with replacement kitchen, bathroom and en suite, Amtico flooring fitted and recently installed carpets, doors and utility space. This is truly an unrivalled finish!
Once inside this development, you will appreciate the high level of finish throughout, the entrance hall houses the walk-in airing cupboard and cylinder and gas fired boiler. Wall mounted security entry phone and 2 radiators.
The open plan living kitchen diner is a truly impressive room with floor to ceiling sliding doors within the living space leading out to balconied area, generating an abundance of natural light and views over the River Kent and open countryside. The attractive wood effect flooring runs throughout this room and there is feature wall lighting and further double glazed windows. Within the spacious formal dining space there is a feature mirrored wall with high quality built in sideboards beneath. The kitchen space is a budding chefs delight offering a state-of-the-art recently installed kitchen boasting a range of built in NEFF appliances including combi oven and microwave, additional hide and slide door oven, 4 ring induction hob with concealed extractor, dishwasher and AEG washer/dryer. There is a comprehensive range of wall and base units with underlighters and stunning Silestone worksurface extending to a breakfast bar area. UPVC double glazed window.
The useful utility space offers an area to hang coats and store boots and shoes. There are base units housing a single drainer sink and contour worksurface.
Off the lengthy hallway there are 3 double bedrooms, Bedroom One enjoying a range of built in wardrobes and having 2 double glazed windows allowing natural light to flow in. The modern replacement en suite bathroom offers luxury and privacy and comprises concealed cistern WC, vanity wash hand basin and tiled panelled bath with Hans Grohe chrome shower over. Tiling to walls, heated rail, extractor fan and downlighters. The second bedroom also boasts a good range of built in wardrobes and has a UPVC double glazed window. Bedroom 3, again spacious enjoys a river view from UPVC double glazed window.
The family shower room has also been replaced in recent years and comprises: a WC, vanity wash hand basin, corner shower with chrome shower over. Heated towel rail, extractor fan, downlighters and tiling to walls.
Conveniently located, this development offers the best of both worlds - a peaceful retreat with easy access to nearby amenities. Whether you're looking for a permanent residence or a holiday home, this property provides an exceptional opportunity to experience the very best of the Lake District.
Don't miss your chance to become part of this exclusive community. Contact us today to arrange a viewing and discover the lifestyle that awaits you in this extraordinary development.
The accommodation comprises:
Communal Entrance Lift access and security entry keypad.
Entrance Hall
Living Room 17' 0" x 16' 4" (5.20m x 5.00m)
Open Plan Dining Kitchen 22' 3" x 10' 5" (6.80m x 3.20m)
Bedroom One 16' 4" x 9' 10" (5.00m x 3.00m)
En Suite Bathroom
Bedroom Two 14' 9" x 8' 10" (4.50m x 2.70m)
Bedroom Three 13' 1" x 7' 2" (4.00m x 2.20m)
Utility
Shower Room
Outside The apartment benefits from two allocated parking spaces, and a large storeroom ideal for the golf clubs or bikes.
The development of Cowan Head is set within approximately 47 acres of beautiful rural countryside and the grounds include a nine-hole practice golf course. For those who enjoy fishing there are the private fishing rights for the River Kent and for those with dogs a safe dog walking area. The leisure facilities are exclusive to the residents and include a sauna and steam room and a splendid swimming pool with Jacuzzi.
Services Mains water, mains electric, mains drainage.
Replacement windows were fitted in 2015.
Tenure Leasehold for the residue of a 999 year lease which commenced on 30th June 1996. The freehold belongs to the management company with each resident being a shareholder in that company. An annual service charge is levied which covers the upkeep and maintenance of the building including painting of external woodwork, windows, balcony etc and surrounding gardens and grounds including the golf course, heating, lighting and cleaning of the communal areas including the superb leisure facilities and building insurance.
This charge is £1750 per quarter for the year 2024/2025 including the Ground Rent and a contribution to the sinking fund.
Council Tax Westmorland and Furness - Band G
Viewings Strictly by appointment with Hackney & Leigh Kendal Sales Office.
Energy Performance Certificate The full Energy Performance Certificate is available on our website and also at any of our offices.
What3words ///flocking.essential.messy
Anti-Money Laundering Regulations (AML) Please note that when an offer is accepted on a property, we must follow government legislation and carry out identification checks on all buyers under the Anti-Money Laundering Regulations (AML). We use a specialist third-party company to carry out these checks at a charge of £42.67 (inc. VAT) per individual or £36.19 (incl. vat) per individual, if more than one person is involved in the purchase (provided all individuals pay in one transaction). The charge is non-refundable, and you will be unable to proceed with the purchase of the property until these checks have been completed. In the event the property is being purchased in the name of a company, the charge will be £120 (incl. vat).
Brochures
Brochure- COUNCIL TAXA payment made to your local authority in order to pay for local services like schools, libraries, and refuse collection. The amount you pay depends on the value of the property.Read more about council Tax in our glossary page.
- Band: G
- PARKINGDetails of how and where vehicles can be parked, and any associated costs.Read more about parking in our glossary page.
- Off street
- GARDENA property has access to an outdoor space, which could be private or shared.
- Yes
- ACCESSIBILITYHow a property has been adapted to meet the needs of vulnerable or disabled individuals.Read more about accessibility in our glossary page.
- Ask agent
2 Great Howe, Cowan Head, LA8 9HL
Add an important place to see how long it'd take to get there from our property listings.
__mins driving to your place
Get an instant, personalised result:
- Show sellers you’re serious
- Secure viewings faster with agents
- No impact on your credit score
Your mortgage
Notes
Staying secure when looking for property
Ensure you're up to date with our latest advice on how to avoid fraud or scams when looking for property online.
Visit our security centre to find out moreDisclaimer - Property reference 100251031154. The information displayed about this property comprises a property advertisement. Rightmove.co.uk makes no warranty as to the accuracy or completeness of the advertisement or any linked or associated information, and Rightmove has no control over the content. This property advertisement does not constitute property particulars. The information is provided and maintained by Hackney & Leigh, Kendal. Please contact the selling agent or developer directly to obtain any information which may be available under the terms of The Energy Performance of Buildings (Certificates and Inspections) (England and Wales) Regulations 2007 or the Home Report if in relation to a residential property in Scotland.
*This is the average speed from the provider with the fastest broadband package available at this postcode. The average speed displayed is based on the download speeds of at least 50% of customers at peak time (8pm to 10pm). Fibre/cable services at the postcode are subject to availability and may differ between properties within a postcode. Speeds can be affected by a range of technical and environmental factors. The speed at the property may be lower than that listed above. You can check the estimated speed and confirm availability to a property prior to purchasing on the broadband provider's website. Providers may increase charges. The information is provided and maintained by Decision Technologies Limited. **This is indicative only and based on a 2-person household with multiple devices and simultaneous usage. Broadband performance is affected by multiple factors including number of occupants and devices, simultaneous usage, router range etc. For more information speak to your broadband provider.
Map data ©OpenStreetMap contributors.







