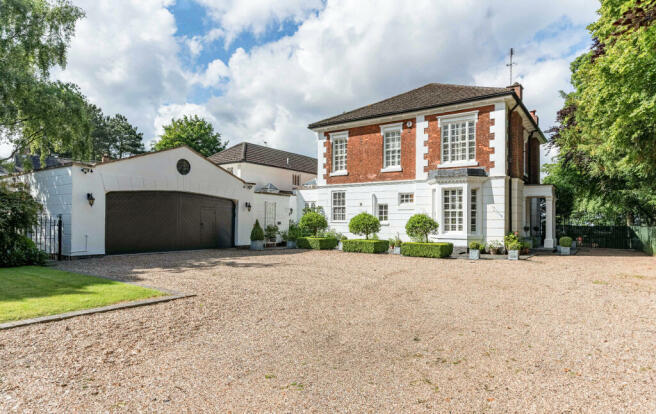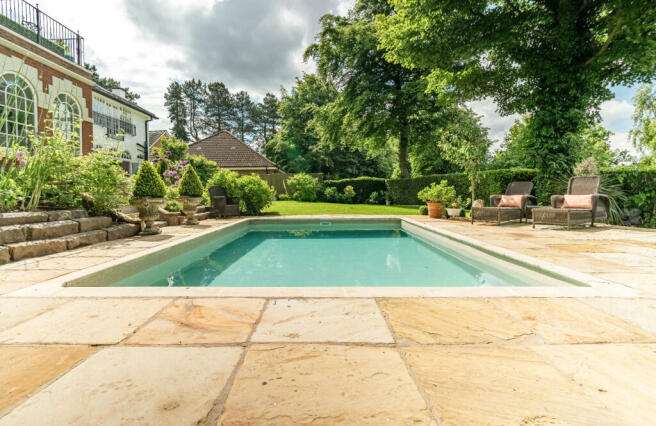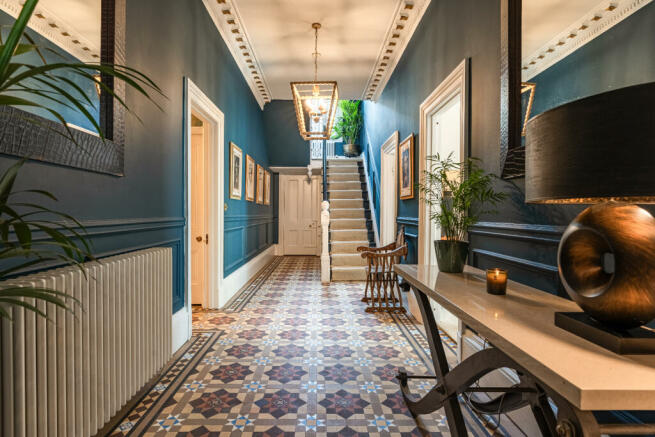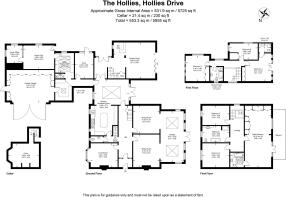Hollies Drive, Mucklow Hill, Halesowen

- PROPERTY TYPE
Detached
- BEDROOMS
6
- BATHROOMS
4
- SIZE
5,955 sq ft
553 sq m
- TENUREDescribes how you own a property. There are different types of tenure - freehold, leasehold, and commonhold.Read more about tenure in our glossary page.
Freehold
Key features
- Six generously sized double bedrooms
- Two exquisite ensuite bathrooms
- Luxurious primary suite with a private balcony
- Bespoke built-in furniture in the primary suite
- Opulent ensuite in the primary suite
- Stunning orangery bathed in natural light
- Expansive garden room with a built-in bar
- Elegant bi-fold doors in the garden room
- Large heated swimming pool for year-round relaxation
- Secure gated entrance ensuring privacy
Description
• Six generously sized double bedrooms, two of which have exquisite ensuite bathrooms.
• The primary suite is a pinnacle of luxury, featuring a superb private balcony, bespoke built-in furniture, and an opulent ensuite for the ultimate retreat.
• The spectacular orangery, bathed in natural light, offers a spacious and serene setting overlooking the enchanting garden.
• An expansive garden room, complete with a chic built-in bar and elegant bi-fold doors, creates a seamless indoor-outdoor living experience perfect for entertaining.
• Indulge in year-round relaxation and entertainment with a large heated swimming pool, adding a touch of resort-style luxury to your home.
• Ample parking with a secure gated entrance ensure your privacy in this exclusive property.
The entrance hall
This elegant entrance hall immediately sets the tone for the rest of the property with its character and charm. Mosaic tiled flooring welcomes you into the generous hallway and extends throughout the ground floor. High ceilings enhance the sense of space and light, while a radiator ensures warmth. The entrance hall provides seamless access to the ground floor reception rooms, epitomising class and ease.
The kitchen
At the heart of the home lies the expansive open plan kitchen and living area, designed to cater to families and entertainment alike. The bespoke kitchen is a host’s dream, featuring a central island and a cove overlooking the garden that offers ample room for a kitchen table. The kitchen is equipped with top-of-the-line appliances, including an Aga, and adorned with granite countertops and sleek shaker style cabinets.
A Belfast sink adds to the charm, while the abundance of space ensures a delightful cooking experience. The thoughtful design and high-end finishes create an enviable kitchen that stands out in both functionality and style, making it perfect for both everyday living and hosting large gatherings.
The dining room
Accessible from the orangery, sitting room and hallway, the dining room has high ceilings, creating a spacious and elegant atmosphere. Featuring a fireplace with a marble mantlepiece, this room has warmth and charm, making it ideal for entertaining. The adjacent orangery windows flood the space with natural light, enhancing its welcoming ambiance and providing a delightful setting for memorable meals.
The orangery
A standout feature of this property is the glass orangery, an exquisite reception room that fills the adjacent sitting room and dining room with natural light. With its wooden flooring and elegant design, the orangery enhances the home’s charm and sophistication.
Offering direct access to the garden, it creates a seamless flow of indoor-outdoor living, perfect for enjoying the beauty of nature from the comfort of your home. This remarkable space not only adds to the home’s aesthetic appeal but also provides a versatile area for relaxation and entertainment.
The sitting room
The sitting room is a grand, inviting space exuding charm and comfort. With panelled walls, an authentic fireplace with a marble mantlepiece, and natural light from the adjacent orangery, it feels bright and welcoming. Its proximity to the dining room and kitchen ensures a seamless flow, perfect for relaxation and entertaining.
The living room
The living room offers an inviting space exuding charm and comfort. With panelled walls, an authentic fireplace with marble mantlepiece and natural light from the adjacent orangery, it feels bright and welcoming. Its proximity to the dining room and kitchen ensures a seamless flow, perfect for both relaxation and entertaining.
The garden room
The garden room is a perfect space for entertaining guests or serving as an additional living area for visitors. It has ample space for seating and features a well-appointed bar. Bi-fold doors open to the garden and patio, providing a seamless indoor/outdoor living experience. Additionally, this room offers convenient access to the upper floor of the property, where three double bedrooms are located.
The snug
Located next to the office and garden room, the snug is a lovely generously sized retreat which also has access to the side patio area. Perfect for unwinding.
The utility
The utility features wooden block countertops, abundant storage options, a Belfast sink and plumbing for a washing machine. This versatile area provides access to both the side of the property and garden.
The downstairs WC
Conveniently situated to the side of the hallway, the downstairs WC offers the same high quality of fittings and attention to detail that is found throughout this very special property.
The landing
The first-floor landing is a generously sized space providing access to the primary bedroom, bedrooms two and three and the bathroom. This large area offers ample room for storage, combining functionality with an airy, open feel.
The principal suite
The principal suite is a magnificent double bedroom, exuding luxury and comfort. This expansive room features built in storage at the rear, offering practical solutions without compromising on style.
The balcony
Glazed doors from the principal bedroom lead to a private balcony with beautiful views over the adjacent golf course. Here, there is room for ample seating as well as casual dining facilities, offering an unusual and tranquil retreat.
The ensuite
The sleek, tiled ensuite bathroom offers a combination of space, elegance, and thoughtful design.
Bedrooms two and three
Bedrooms two and three are both generously sized doubles positioned along the first-floor landing. Each room features large windows that overlook the garden, allowing ample natural light to fill the space whilst benefitting from excellent views.
Both bedrooms are appointed with built-in storage solutions, ensuring ample space for personal belongings and they are conveniently located near the family bathroom.
The bathroom
The bathroom offers a blend of comfort and practicality. Featuring underfloor heating, a shower cubicle, a bath with a hand-held shower head, a WC and a washbasin surrounded by ample cupboard space, this room caters to both comfort and convenience.
The secondary landing
The secondary landing provides access to bedrooms four, five and six.
Bedroom four and ensuite
Bedroom four is a generously sized double bedroom. It features built-in furniture, an ensuite shower room and a Juliette balcony that increases the natural light and fresh air.
Bedroom five
Bedroom five is a generously sized double bedroom that benefits from triple aspect windows, offering excellent views to the rear of the property. This bright and airy room reflects the nature of the property as a whole.
Bedroom six
This beautifully appointed and generously sized double bedroom provides ample space for a dressing area and storage space.
The shower room
The shower room is both functional and charming, equipped with a walk-in shower, a WC and a wash basin. Adorned with a Victorian radiator, this space combines modern amenities with classic elegance.
The gardens
The meticulously landscaped gardens reflect the current owner’s attention to detail. They offer a tranquil escape and ample space for outdoor dining and entertaining.
The rear patio
Bi-fold doors from the bar room/secondary living room open to reveal lovely views of the rear garden and access to the patios. Multiple seating areas are thoughtfully positioned along the back of the property, offering ample space for alfresco dining and socialising with friends.
The side patio
Adjacent to the garden room and with access via the snug, this quaint patio area is ideal for soaking up the sun and unwinding. With access via a French door and sheltered by wisteria this is an additional retreat area to the property.
The swimming pool
The highlight of the garden is the luxurious heated swimming pool, offering year-round relaxation and recreation. Surrounded by ample space to sunbathe, this exceptional feature adds luxury to the property and enhances the outdoor space.
Nestled in the prestigious Mucklow Hill area, this Georgian-style residence offers a prime location that seamlessly blends convenience with charm. The neighbourhood is celebrated for its strong sense of community and picturesque setting, making it a sought-after location in which to settle. Residents enjoy easy access to a range of local amenities, including top-rated schools, shopping centres and recreational facilities, as the nearby golf course and the expansive Leasows Park, perfect for outdoor activities and dog walking. Additionally, the property provides easy access to Birmingham which the property overlooks.
Meanwhile, excellent transport links provide swift connections to surrounding areas, and further afield. With its blend of elegance, comfort, and convenience, The Hollies is an exceptional home in every respect.
Council tax band H
Reservation Fee - refundable on exchange
A reservation fee, refundable on exchange, is payable prior to the issue of the Memorandum of Sale and after which the property may be marked as Sold Subject to Contract. The fee will be reimbursed upon the successful Exchange of Contracts.
The fee will be retained by Andrew Grant in the event that you the Buyer withdraws from the purchase or does not Exchange within 6 months of the fee being received other than for one or more of the following reasons:
1. Any significant material issues which individually are more than 1% of the agreed purchase price and are highlighted in a survey and were not evident or drawn to the attention of you, the Buyer, prior to the Memorandum of Sale being issued.
2. Serious and material defect in the seller’s legal title.
3. Local search revealing a matter that has a material adverse effect on the market value of the property that was previously undeclared and not in the public domain.
4. The vendor withdrawing the property from sale.
The reservation fee will be 0.5% of the accepted offer price for offers below £800,000 and 1% for offers of £800,000 or over. This fee, unless specified otherwise, is payable upon acceptance by the vendor of an offer from a buyer and completion of an assessment of the buyer’s financial status and ability to proceed.
Should a buyer’s financial position regarding the funding of the property prove to be fundamentally different from that declared by the buyer when the Memorandum of Sale was completed, then the Vendor has the right to withdraw from the sale and/or the reservation fee retained. For example, where the buyer declares themselves as a cash buyer but are in fact relying on an unsecured sale of their property. The reservation fee will not be refunded where there is an inability on the part of the Buyer to raise any required mortgage after the Memorandum of Sale is completed.
Once the reservation fee has been paid, any renegotiation of the price stated in the memorandum of sale for any reason other than those covered in points 1 to 3 above will lead to the reservation fee being retained. A further fee will be levied on any subsequent reduced offer that is accepted by the vendor. This further fee will be subject to the same conditions that prevail for all reservation fees outlined above.
Brochures
Brochure 1- COUNCIL TAXA payment made to your local authority in order to pay for local services like schools, libraries, and refuse collection. The amount you pay depends on the value of the property.Read more about council Tax in our glossary page.
- Ask agent
- PARKINGDetails of how and where vehicles can be parked, and any associated costs.Read more about parking in our glossary page.
- Garage,Off street
- GARDENA property has access to an outdoor space, which could be private or shared.
- Patio,Private garden
- ACCESSIBILITYHow a property has been adapted to meet the needs of vulnerable or disabled individuals.Read more about accessibility in our glossary page.
- Ask agent
Hollies Drive, Mucklow Hill, Halesowen
Add an important place to see how long it'd take to get there from our property listings.
__mins driving to your place
Get an instant, personalised result:
- Show sellers you’re serious
- Secure viewings faster with agents
- No impact on your credit score
Your mortgage
Notes
Staying secure when looking for property
Ensure you're up to date with our latest advice on how to avoid fraud or scams when looking for property online.
Visit our security centre to find out moreDisclaimer - Property reference VIC240052. The information displayed about this property comprises a property advertisement. Rightmove.co.uk makes no warranty as to the accuracy or completeness of the advertisement or any linked or associated information, and Rightmove has no control over the content. This property advertisement does not constitute property particulars. The information is provided and maintained by Andrew Grant, Covering the West Midlands. Please contact the selling agent or developer directly to obtain any information which may be available under the terms of The Energy Performance of Buildings (Certificates and Inspections) (England and Wales) Regulations 2007 or the Home Report if in relation to a residential property in Scotland.
*This is the average speed from the provider with the fastest broadband package available at this postcode. The average speed displayed is based on the download speeds of at least 50% of customers at peak time (8pm to 10pm). Fibre/cable services at the postcode are subject to availability and may differ between properties within a postcode. Speeds can be affected by a range of technical and environmental factors. The speed at the property may be lower than that listed above. You can check the estimated speed and confirm availability to a property prior to purchasing on the broadband provider's website. Providers may increase charges. The information is provided and maintained by Decision Technologies Limited. **This is indicative only and based on a 2-person household with multiple devices and simultaneous usage. Broadband performance is affected by multiple factors including number of occupants and devices, simultaneous usage, router range etc. For more information speak to your broadband provider.
Map data ©OpenStreetMap contributors.




