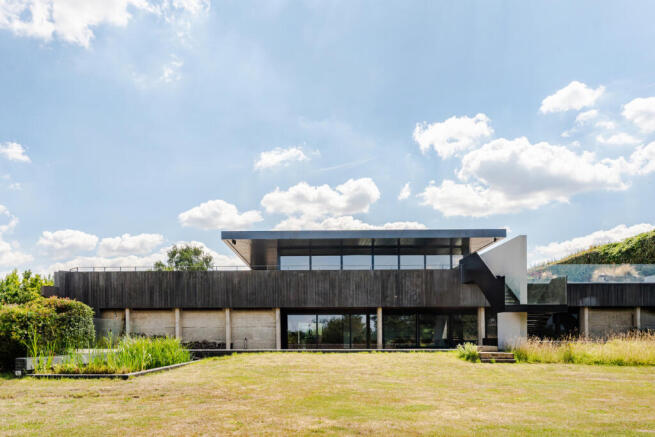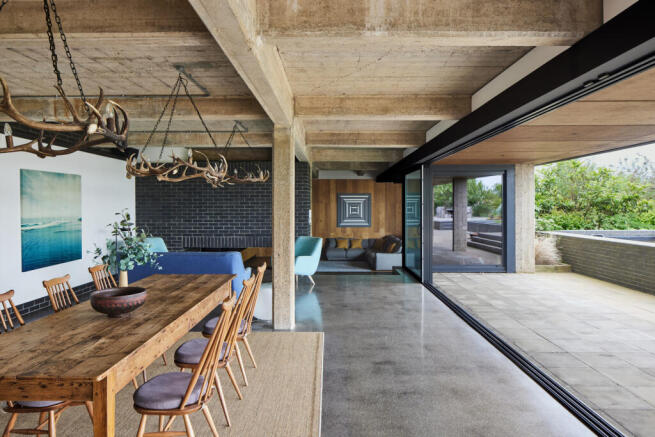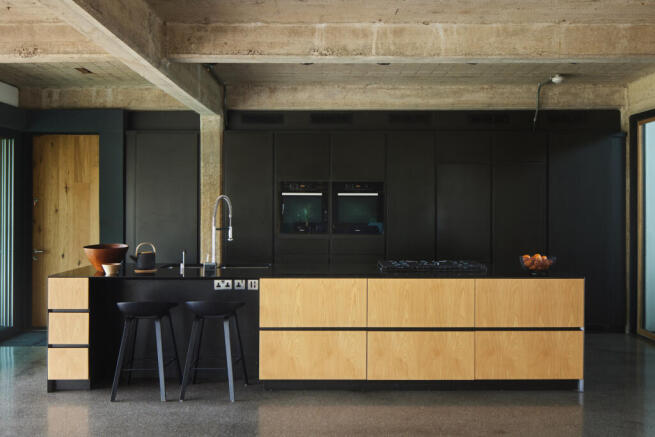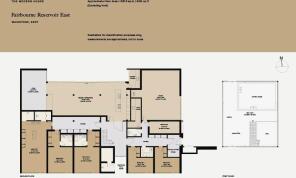
The Reservoir, Harrietsham, Kent

- PROPERTY TYPE
Detached
- BEDROOMS
5
- BATHROOMS
5
- SIZE
6,431 sq ft
597 sq m
- TENUREDescribes how you own a property. There are different types of tenure - freehold, leasehold, and commonhold.Read more about tenure in our glossary page.
Freehold
Description
Environmental Performance
The house was designed with sustainability in mind and includes rainwater harvesting, high-performance glazing, a ground-source heat pump and MVHR to keep it warm in winter and cool in summer.
The Tour
The building forms part of a link-detached pair that were transformed by Brinkworth in 2009. The property is entered via double gates that lead to a short driveway with parking for several vehicles.
With the exception of a glazed pavilion, which makes up the entire first floor, internal accommodation takes a rare, lateral form. Its 6,400 sq ft includes five bedrooms, four bathrooms and an outdoor shower area arranged along the southern façade, each with glazed doors onto the enclosed 25m lap pool.
An enormous open-plan living room, kitchen and dining area spans some 50 ft at the rear. Its mass of glazing opens onto a large garden terrace, where an outdoor kitchen is arranged beneath a cantilevered section of the roof. The kitchen is bespoke and incorporates appliances by Miele and Gaggenau. To the west of the open-plan expanse is a more intimate sitting and media room. On the opposite side, behind the kitchen and beyond the utility room, is an especially spacious studio, currently used as a gym and workshop.
At the first-floor level, reached via a brilliant open-tread staircase with steel balustrades, is the glazed pavilion. This massive room is zoned, with an office, library and a sunken living space. Glazing on several aspects looks beyond the huge wraparound terrace to miles of paddocks, fields and rolling hills in the distance.
At the rear of the house, the huge terrace steps down to a lawned garden, bordered by trees, shrubbery and fences to the surrounding paddocks.
The property provides a significant income from use as a location for television, film and fashion shoots.
The Area
The house is located close to the stunning grounds of Leeds Castle, between the popular villages of Headcorn, Sutton Valence and Harrietsham. Within walking distance is an excellent dining pub, the Pepper Box Inn and there are several more pubs in and around Sutton Valence. Hollingbourne also has two good pubs in The Windmill and The Dirty Habit, which derives its name from its status as an 11th-century stop-off point for those on the Pilgrim’s Way towards Canterbury.
For fine dining, The West House in Biddenden is an excellent choice, as much for the food as for the setting in a 16th-century weaver’s cottage. The Milk House in Sissinghurst is heralded for its emphasis on local produce and its lovely garden and backdrop of vineyards. More award-winning vineyards and producers such as Chapel Down and Balfour Winery can be found in Tenterden and Staplehurst respectively, and Gusbourne and Tillingham lie a little further afield towards the historic town of Rye.
There is an excellent range of primary and secondary schools in the area. Within Ulcombe there is a Victorian Church of England primary school, one of the oldest in Kent. The surrounding area also benefits from a range of grammar schools, including the Oftsed-rated "Outstanding" Invicta Grammar for girls and Maidstone Grammar for boys. Public schools include Sutton Valence School, Sevenoaks School and Benenden School.
Despite its tranquil setting, Fairbourne Heath is exceptionally well-connected. It lies just a 10-minute drive south of the M20, connecting directly to the M25 or for routes south to the Kent coast. Train services run from Harrietsham to London Victoria in approximately one hour and 20 minutes or from Headcorn to London Bridge in under an hour. Ashford is 13 miles away and has a high-speed rail service to London St Pancras.
Council Tax Band: G
- COUNCIL TAXA payment made to your local authority in order to pay for local services like schools, libraries, and refuse collection. The amount you pay depends on the value of the property.Read more about council Tax in our glossary page.
- Band: G
- PARKINGDetails of how and where vehicles can be parked, and any associated costs.Read more about parking in our glossary page.
- Garage
- GARDENA property has access to an outdoor space, which could be private or shared.
- Private garden
- ACCESSIBILITYHow a property has been adapted to meet the needs of vulnerable or disabled individuals.Read more about accessibility in our glossary page.
- Ask agent
Energy performance certificate - ask agent
The Reservoir, Harrietsham, Kent
Add an important place to see how long it'd take to get there from our property listings.
__mins driving to your place
Get an instant, personalised result:
- Show sellers you’re serious
- Secure viewings faster with agents
- No impact on your credit score



Your mortgage
Notes
Staying secure when looking for property
Ensure you're up to date with our latest advice on how to avoid fraud or scams when looking for property online.
Visit our security centre to find out moreDisclaimer - Property reference TMH81253. The information displayed about this property comprises a property advertisement. Rightmove.co.uk makes no warranty as to the accuracy or completeness of the advertisement or any linked or associated information, and Rightmove has no control over the content. This property advertisement does not constitute property particulars. The information is provided and maintained by The Modern House, London. Please contact the selling agent or developer directly to obtain any information which may be available under the terms of The Energy Performance of Buildings (Certificates and Inspections) (England and Wales) Regulations 2007 or the Home Report if in relation to a residential property in Scotland.
*This is the average speed from the provider with the fastest broadband package available at this postcode. The average speed displayed is based on the download speeds of at least 50% of customers at peak time (8pm to 10pm). Fibre/cable services at the postcode are subject to availability and may differ between properties within a postcode. Speeds can be affected by a range of technical and environmental factors. The speed at the property may be lower than that listed above. You can check the estimated speed and confirm availability to a property prior to purchasing on the broadband provider's website. Providers may increase charges. The information is provided and maintained by Decision Technologies Limited. **This is indicative only and based on a 2-person household with multiple devices and simultaneous usage. Broadband performance is affected by multiple factors including number of occupants and devices, simultaneous usage, router range etc. For more information speak to your broadband provider.
Map data ©OpenStreetMap contributors.





