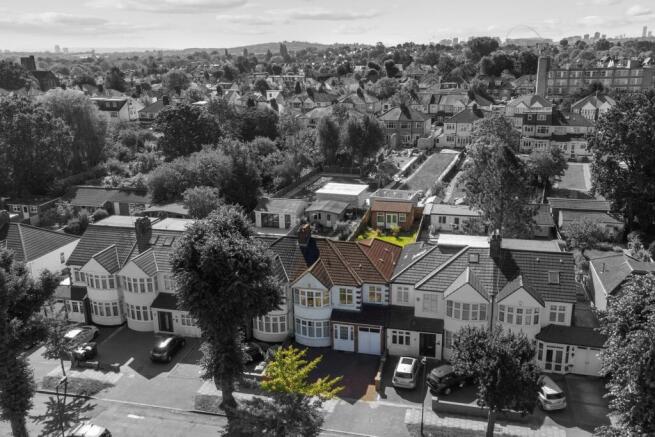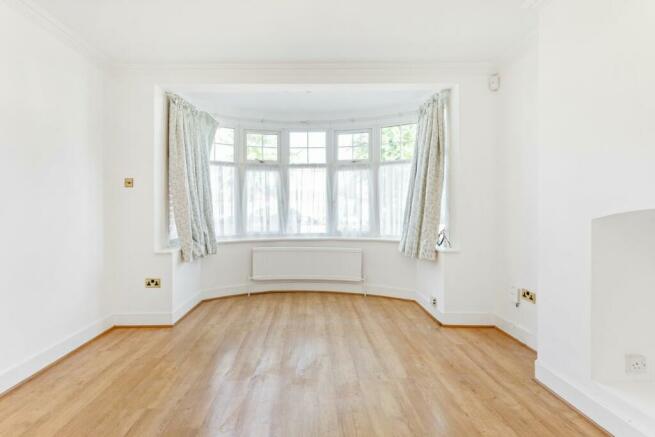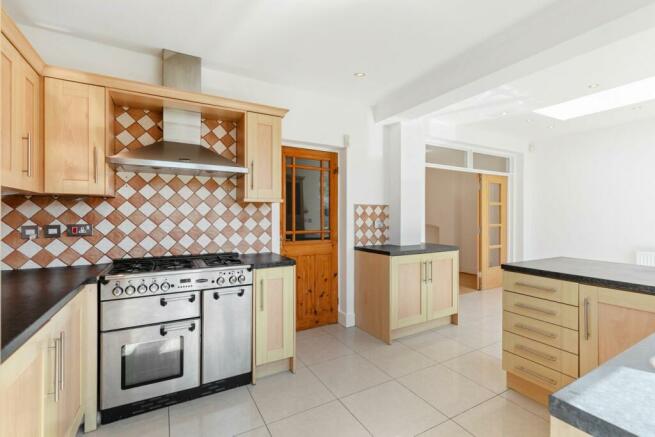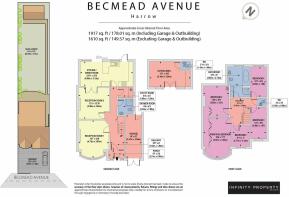
Becmead Avenue, Harrow, HA3

- PROPERTY TYPE
Semi-Detached
- BEDROOMS
5
- BATHROOMS
3
- SIZE
Ask agent
- TENUREDescribes how you own a property. There are different types of tenure - freehold, leasehold, and commonhold.Read more about tenure in our glossary page.
Freehold
Key features
- 5 Bedroom Semi Detached (Own Drive) Property
- 3 Bathrooms
- 2 Receptions
- Open Plan Kitchen & Dining
- Parking For 2 Cars
- 3 Meters Rear Extension
- Side Garage
- Garden with Outhouse
Description
Stunning 5 Bedroom Semi-Detached Home with Expansive Extensions and Modern Amenities
This exceptional 5 bedroom semi-detached property boasts a harmonious blend of classic charm and contemporary elegance, perfect for modern family living. Situated in a highly sought after area, this home offers ample space, privacy, and a host of desirable features designed to cater to every need.
Property Highlights:
• 5 Spacious Bedrooms: Generously sized rooms provide comfort and flexibility, ideal for growing families or those needing additional space for guests or a home office.
• 2 Reception Rooms: Enjoy the luxury of 2 reception areas, beautifully separated by elegant wooden bifold doors. Perfect for creating distinct living and entertaining spaces.
• Open Plan Kitchen & Dining Area: The heart of the home, this open-plan space seamlessly combines the kitchen and dining areas, promoting family interaction and entertaining. The modern kitchen is equipped with high-end appliances and ample storage.
• Utility Room: A dedicated utility room offers convenience and additional storage, keeping the main living areas clutter-free.
• Ground Floor Bathroom: Conveniently located on the ground floor, ideal for guests and everyday use.
• First Floor Bathroom and WC: The first floor features a family bathroom and an additional WC, enhancing the home's functionality.
• Garden: The garden offers a tranquil outdoor space, perfect for relaxation, gardening, and outdoor entertaining.
• Outhouse: A versatile outhouse can be used as a workshop, studio, or additional storage, adding further value to this exceptional property.
• Side Garage: The side garage provides secure parking or additional storage, catering to a variety of needs.
• Parking for 2/3 Cars: Benefit from ample off-street parking, ensuring space for multiple vehicles.
• 3 Metre Rear Extension: A significant rear extension expands the living space, offering more room for family activities or additional reception space.
• Double Storey Side Extension: This impressive extension adds considerable space, enhancing the property's overall footprint and usability.
This magnificent home is designed to offer comfort, space, and style. With its extensive extensions and modern features, it stands out as a prime choice for families seeking a blend of luxury and practicality. Don't miss the opportunity to make this extraordinary property your new home. To book a viewing contact INFINITY today!
Driveway
7.68m x 8.60m (25' 2" x 28' 3")
Porch
2.01m x 0.95m (6' 7" x 3' 1")
Reception Room 1
3.83m x 4.73m (12' 7" x 15' 6")
Reception Room 2
3.90m x 3.98m (12' 10" x 13' 1")
Shower Room
1.88m x 2.04m (6' 2" x 6' 8")
Utility Room
1.29m x 1.89m (4' 3" x 6' 2")
Kitchen / Dining Room
6.66m x 3.12m (21' 10" x 10' 3")
Garage
2.00m x 5.47m (6' 7" x 17' 11")
Outbuilding
5.18m x 3.20m (17' 0" x 10' 6")
Outbuilding WC
1.00m x 1.19m (3' 3" x 3' 11")
Rear Garden
8.35m x 26.60m (27' 5" x 87' 3")
Principal Bedroom
3.52m x 5.07m (11' 7" x 16' 8")
Bedroom 2
3.21m x 3.85m (10' 6" x 12' 8")
Bathroom
2.74m x 3.82m (9' 0" x 12' 6")
Bedroom 3
1.97m x 3.98m (6' 6" x 13' 1")
WC
0.99m x 1.00m (3' 3" x 3' 3")
Bedroom 4
1.96m x 3.82m (6' 5" x 12' 6")
Bedroom 5
2.12m x 2.71m (6' 11" x 8' 11")
- COUNCIL TAXA payment made to your local authority in order to pay for local services like schools, libraries, and refuse collection. The amount you pay depends on the value of the property.Read more about council Tax in our glossary page.
- Band: E
- PARKINGDetails of how and where vehicles can be parked, and any associated costs.Read more about parking in our glossary page.
- Yes
- GARDENA property has access to an outdoor space, which could be private or shared.
- Yes
- ACCESSIBILITYHow a property has been adapted to meet the needs of vulnerable or disabled individuals.Read more about accessibility in our glossary page.
- Ask agent
Energy performance certificate - ask agent
Becmead Avenue, Harrow, HA3
Add an important place to see how long it'd take to get there from our property listings.
__mins driving to your place
Get an instant, personalised result:
- Show sellers you’re serious
- Secure viewings faster with agents
- No impact on your credit score



Your mortgage
Notes
Staying secure when looking for property
Ensure you're up to date with our latest advice on how to avoid fraud or scams when looking for property online.
Visit our security centre to find out moreDisclaimer - Property reference 27871046. The information displayed about this property comprises a property advertisement. Rightmove.co.uk makes no warranty as to the accuracy or completeness of the advertisement or any linked or associated information, and Rightmove has no control over the content. This property advertisement does not constitute property particulars. The information is provided and maintained by Infinity Property Solutions, Harrow. Please contact the selling agent or developer directly to obtain any information which may be available under the terms of The Energy Performance of Buildings (Certificates and Inspections) (England and Wales) Regulations 2007 or the Home Report if in relation to a residential property in Scotland.
*This is the average speed from the provider with the fastest broadband package available at this postcode. The average speed displayed is based on the download speeds of at least 50% of customers at peak time (8pm to 10pm). Fibre/cable services at the postcode are subject to availability and may differ between properties within a postcode. Speeds can be affected by a range of technical and environmental factors. The speed at the property may be lower than that listed above. You can check the estimated speed and confirm availability to a property prior to purchasing on the broadband provider's website. Providers may increase charges. The information is provided and maintained by Decision Technologies Limited. **This is indicative only and based on a 2-person household with multiple devices and simultaneous usage. Broadband performance is affected by multiple factors including number of occupants and devices, simultaneous usage, router range etc. For more information speak to your broadband provider.
Map data ©OpenStreetMap contributors.





