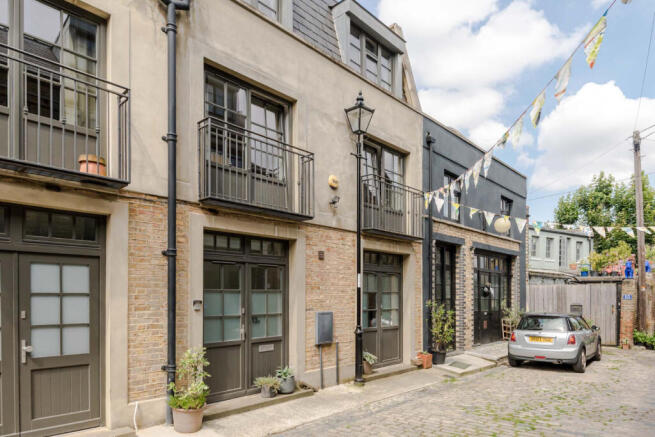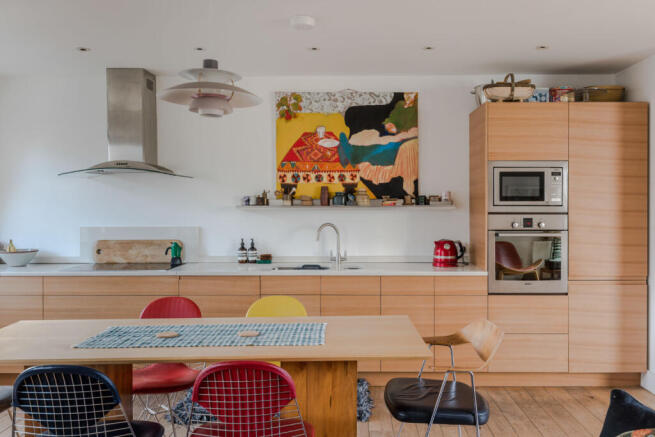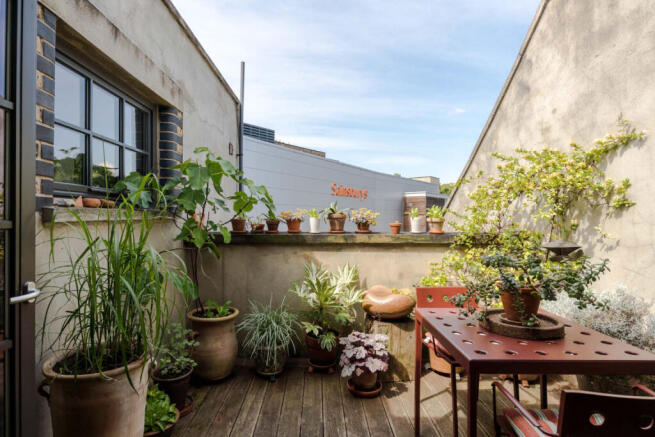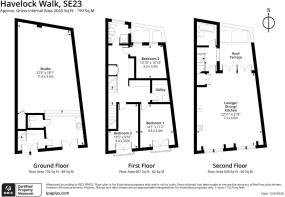Havelock Walk, London, SE23

- PROPERTY TYPE
Town House
- BEDROOMS
3
- BATHROOMS
2
- SIZE
Ask agent
- TENUREDescribes how you own a property. There are different types of tenure - freehold, leasehold, and commonhold.Read more about tenure in our glossary page.
Freehold
Key features
- Roof Terraces
Description
Architecture & Interior
There’s a zen-like experience that starts from the moment you close the solid warehouse style front door behind you. Every light-filled floor of the open plan interior is a minimally styled contrast to the rugged industrial appearance outside.
The heart of this creative home is arguably the vast studio workshop on the ground floor. With over 700 sq ft of open space and generous ceiling heights that peak around 11ft, there’s more than enough room to ease into your artistic stride. Crisp, white painted walls and a matt-grey poured-concrete floor promote a sense of calm and serenity.
An oversized set of industrial doors at the front of the studio’s raised & tiled floor area spill out onto the mews allowing easy loading and unloading of large works.
Above the studio’s far wall, a trio of large velux windows fills the roof void at the base of an exterior light well, providing an enormous amount of sunshine (when it decides to put in an appearance).
A huge sliding wall in the middle of the studio reveals some ingenious design touches. Three bespoke mobile work pods are stationed behind and, with minimal fuss, can be rolled out, unfolded and used for all manner of artisanal projects. And when no longer required, these clever pods just fold up and wheel back into storage, allowing the room to transform into a gallery space for private or public enjoyment.
A guest WC and wet room are found via the door on the upper tier of the studio.
Thoughtful design and consideration continues on the first floor. Three bedrooms are connected by a central hallway with two walls of wardrobes, bespoke book shelving, and an integrated utility room housing the washing machine and more bespoke joinery.
The shower room and WC at the end of the hall is another bright room with a window into the light well that casts the sun over shiny white floor & half tiled walls.
A show-stopping reception room on the top floor is exceptionally finished. Warm timber flooring complements the kitchen that occupies one side of the open-plan space where a corian countertop with inbuilt induction hob and sink sits above elm-clad units housing a selection of high end integrated appliances.
Outside
Beefy bi-fold doors at the rear of the reception open out onto a very surprisingly serene, decked roof terrace with plenty of privacy that catches the afternoon sun.
In The neighbourhood
The shopping in Forest Hill is a good mixture of independent shops, post office, cafes and restaurants alongside a large Sainsbury’s supermarket. Close by are the excellent swimming and gym facilities of Forest Hill Pools, not to mention one of London’s favourite museums, The Horniman. This free-to-visit Victorian masterpiece is a wonderful local treasure, and alongside permanent collections and regular exhibitions of natural history and world culture, the lovely gardens and excellent cafe are very fine places to enjoy. Forest Hill is also ready to enjoy its Cinema again at the ornate Capitol Cinema just around the corner.
Transport & Connections
There are excellent transport links from Forest Hill station with Southern and Overground services offering a collection of direct trains to London Bridge, London Victoria, Highbury & Islington, Whitechapel and Shoreditch heading towards the centre of the city, or Croydon and Crystal Palace to the south. Multiple bus routes connect neighbouring boroughs including Dulwich, Lewisham and Sydenham.
Additional Material Information
* Property construction: Traditional Brick
* Utilities: Gas, Electricity, Water Supply, Broadband
* Gas Supply: Independently supplied. Supplier unknown
* Electricity supply: Independently supplied. Supplier unknown
* Water supply: Mains connected
* Sewerage: Mains connected
* Broadband: Standard Download speed – 17mps; Upload Speed: 1mps (Ultrafast is available)
* Mobile signal/coverage: Likely Coverage of all major networks
* Restrictions: Live/Work title.
* Flood risk: Low risk, surface water & rivers/seas
* Planning permissions: For the property itself and its immediate locality:
* Accessibility/adaptations: Disabled WC at ground floor level.
* Flight path: Heathrow/City
- COUNCIL TAXA payment made to your local authority in order to pay for local services like schools, libraries, and refuse collection. The amount you pay depends on the value of the property.Read more about council Tax in our glossary page.
- Band: D
- PARKINGDetails of how and where vehicles can be parked, and any associated costs.Read more about parking in our glossary page.
- No parking
- GARDENA property has access to an outdoor space, which could be private or shared.
- Private garden
- ACCESSIBILITYHow a property has been adapted to meet the needs of vulnerable or disabled individuals.Read more about accessibility in our glossary page.
- Ask agent
Havelock Walk, London, SE23
Add an important place to see how long it'd take to get there from our property listings.
__mins driving to your place
Get an instant, personalised result:
- Show sellers you’re serious
- Secure viewings faster with agents
- No impact on your credit score
Your mortgage
Notes
Staying secure when looking for property
Ensure you're up to date with our latest advice on how to avoid fraud or scams when looking for property online.
Visit our security centre to find out moreDisclaimer - Property reference P714. The information displayed about this property comprises a property advertisement. Rightmove.co.uk makes no warranty as to the accuracy or completeness of the advertisement or any linked or associated information, and Rightmove has no control over the content. This property advertisement does not constitute property particulars. The information is provided and maintained by Unique Property Company, Unique Property Company. Please contact the selling agent or developer directly to obtain any information which may be available under the terms of The Energy Performance of Buildings (Certificates and Inspections) (England and Wales) Regulations 2007 or the Home Report if in relation to a residential property in Scotland.
*This is the average speed from the provider with the fastest broadband package available at this postcode. The average speed displayed is based on the download speeds of at least 50% of customers at peak time (8pm to 10pm). Fibre/cable services at the postcode are subject to availability and may differ between properties within a postcode. Speeds can be affected by a range of technical and environmental factors. The speed at the property may be lower than that listed above. You can check the estimated speed and confirm availability to a property prior to purchasing on the broadband provider's website. Providers may increase charges. The information is provided and maintained by Decision Technologies Limited. **This is indicative only and based on a 2-person household with multiple devices and simultaneous usage. Broadband performance is affected by multiple factors including number of occupants and devices, simultaneous usage, router range etc. For more information speak to your broadband provider.
Map data ©OpenStreetMap contributors.




