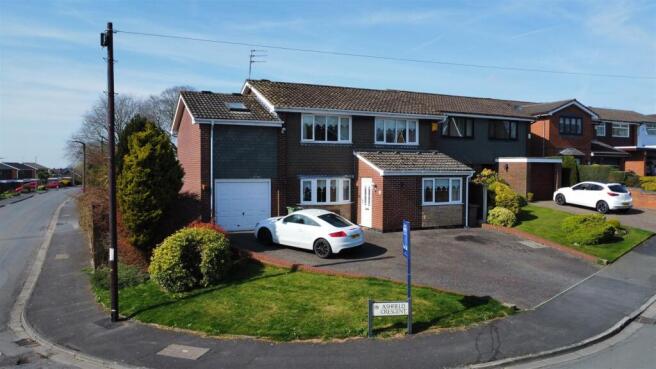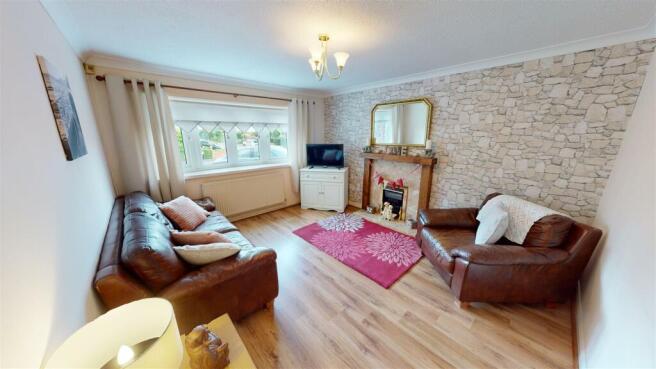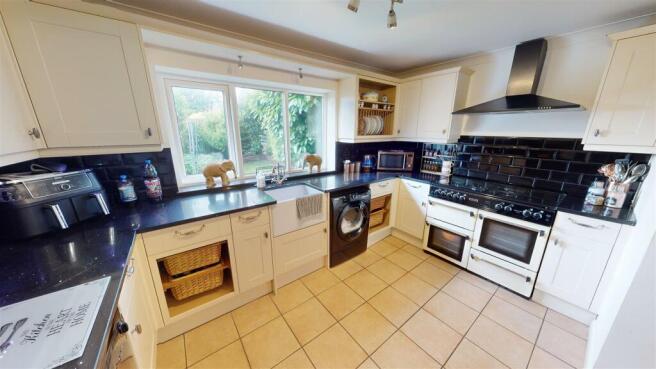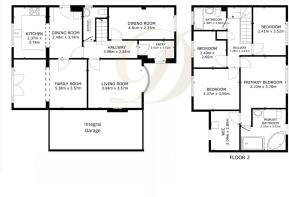4 bedroom detached house for sale
Ashfield Crescent, Billinge, Wigan, WN5 7TE

- PROPERTY TYPE
Detached
- BEDROOMS
4
- BATHROOMS
2
- SIZE
1,625 sq ft
151 sq m
- TENUREDescribes how you own a property. There are different types of tenure - freehold, leasehold, and commonhold.Read more about tenure in our glossary page.
Freehold
Key features
- EPC: C
- Freehold
- Council Tax Band: D
- Detached Property
- Three Reception Rooms
- Kitchen/Dining Room
- First Floor Family Bathroom
- Four Bedrooms And A Walk-In-Wardrobe
- Low Maintenance Rear Garden
- Driveway And Garage
Description
The property briefly comprises: entrance porch which is of good size and leads into the bright hallway.
Off the hallway are two large reception rooms one of which has doors opening out onto the rear garden plus there is a separate dining room.
The lovely modern kitchen is a large space with ample storage solutions and also benefits from an additional dining area. The ground floor is completed by a WC.
To the first floor we have four good sized bedrooms, two of which enjoying fitted wardrobes.
The master bedroom benefits from a walk-in wardrobe and a very large luxury four piece en-suite. There is also a family bathroom with a Roll Top Bath.
The property benefits from a garage and driveway which will accommodate a number of vehicles.
To the rear is a lovely, low maintenance garden with a patio area which is ideal for entertaining and enjoying in the summer months.
EPC: C
Please Note: - Property descriptions are provided in good faith for general guidance only and should not be relied upon as statements of fact. Buyers are advised to make their own enquiries to ensure that any descriptions or details meet their expectations. Services, systems, and appliances have not been tested, and all information should be verified by the buyer during inspection and by their appointed Surveyor and Conveyancer. All measurements are approximate and photographs provided for guidance only.
Energy Providers - Electricity- Connected - Scottish Power
Gas- Connected -Scottish Power
Liquid Petroleum Gas (LPG) - N/A
Water main or private water supply - Connected - United Utilities
Drainage to public sewer - Connected - United Utilities
Cable TV or Satellite - Virgin media
Telephone - Virgin media
Broadband - Virgin media
Broadband Speed - Est 60Mbps
Heating System was last Serviced in June 2021
Alterations And Changes To The Property - 1-Extension to rear of property to ground floor only – larger lounge area and kitchen;
2-Extension to side of property to lower and upper floor for new integral garage (at lower floor) and upper with en-suite to master bedroom and dressing room;
3-Existing integral garage converted to additional room/bedroom (at ground floor)
Dates of the extension/construction not known but planning permission submission circa May 1996.
PVC double glazing installed to all windows of the property – date of installation not known.
Cavity wall insulation – additional cavity wall and loft insulation installed October 2011 by Viscount Environmental Ltd (Tel 0800-716024)
*Planning Permission was obtained for the above*
Unsure of exact details of above but have outline planning permission submission proposal drawing dated May 1996 – drawing ref 982-02 Rev A- by Fleming Smith Associates Ltd, Wynne House, 1 Wynne Road, Cowley Hill, St Helens, WA10 2AL.
Fixtures And Fittings - ** Items that would be considered a fixture or fitting, e.g. carpets, curtains, light fittings and fitted cupboards etc.
Carpets, curtains, wardrobes etc externally this comprises of hot tub and garden furniture – all not included with the sale.
** Additional furniture or possessions likely to include in the sale, irrespective of price?
Nothing that is not specifically specified.
Hallway - 3.98m x 2.88m (13'0" x 9'5") -
Living Room - 3.94m x 3.57m (12'11" x 11'8") -
Family Room - 5.38m x 3.57m (17'7" x 11'8") -
Dining Room - 4.81m x 2.35m (15'9" x 7'8") -
Downstairs Wc - 1.77m x 2.41m (5'9" x 7'10") -
Kitchen - 2.37m x 3.74m (7'9" x 12'3") -
Kitchen/Diner - 2.40m x 3.74m (7'10" x 12'3") -
Landing - 1.78m x 4.43m (5'10" x 14'6") -
Bedroom 1 - 3.33m x 3,78m (10'11" x 9'10",255'10") -
En Suite - 3.33m x 3.01m (10'11" x 9'10") -
Dressing Room - 2.09m x 2.89m (6'10" x 9'5") -
Bedroom 2 - 3.37m x 3.00m (11'0" x 9'10") -
Bedroom 3 - 2.41m x 3.52m (7'10" x 11'6") -
Bedroom 4 - 2.40m x 2.66m (7'10" x 8'8") -
Family Bathroom - 2.40m x 1.66m (7'10" x 5'5") -
Brochures
Ashfield Crescent, Billinge, Wigan, WN5 7TEEPC CertificateBroadband and Speed CheckerPlanning PermissionsCouncil Tax BandBrochure- COUNCIL TAXA payment made to your local authority in order to pay for local services like schools, libraries, and refuse collection. The amount you pay depends on the value of the property.Read more about council Tax in our glossary page.
- Band: D
- PARKINGDetails of how and where vehicles can be parked, and any associated costs.Read more about parking in our glossary page.
- Garage,Driveway
- GARDENA property has access to an outdoor space, which could be private or shared.
- Yes
- ACCESSIBILITYHow a property has been adapted to meet the needs of vulnerable or disabled individuals.Read more about accessibility in our glossary page.
- Ask agent
Ashfield Crescent, Billinge, Wigan, WN5 7TE
Add an important place to see how long it'd take to get there from our property listings.
__mins driving to your place
Get an instant, personalised result:
- Show sellers you’re serious
- Secure viewings faster with agents
- No impact on your credit score
Your mortgage
Notes
Staying secure when looking for property
Ensure you're up to date with our latest advice on how to avoid fraud or scams when looking for property online.
Visit our security centre to find out moreDisclaimer - Property reference 33197208. The information displayed about this property comprises a property advertisement. Rightmove.co.uk makes no warranty as to the accuracy or completeness of the advertisement or any linked or associated information, and Rightmove has no control over the content. This property advertisement does not constitute property particulars. The information is provided and maintained by David Davies Sales & Lettings, St. Helen's. Please contact the selling agent or developer directly to obtain any information which may be available under the terms of The Energy Performance of Buildings (Certificates and Inspections) (England and Wales) Regulations 2007 or the Home Report if in relation to a residential property in Scotland.
*This is the average speed from the provider with the fastest broadband package available at this postcode. The average speed displayed is based on the download speeds of at least 50% of customers at peak time (8pm to 10pm). Fibre/cable services at the postcode are subject to availability and may differ between properties within a postcode. Speeds can be affected by a range of technical and environmental factors. The speed at the property may be lower than that listed above. You can check the estimated speed and confirm availability to a property prior to purchasing on the broadband provider's website. Providers may increase charges. The information is provided and maintained by Decision Technologies Limited. **This is indicative only and based on a 2-person household with multiple devices and simultaneous usage. Broadband performance is affected by multiple factors including number of occupants and devices, simultaneous usage, router range etc. For more information speak to your broadband provider.
Map data ©OpenStreetMap contributors.




