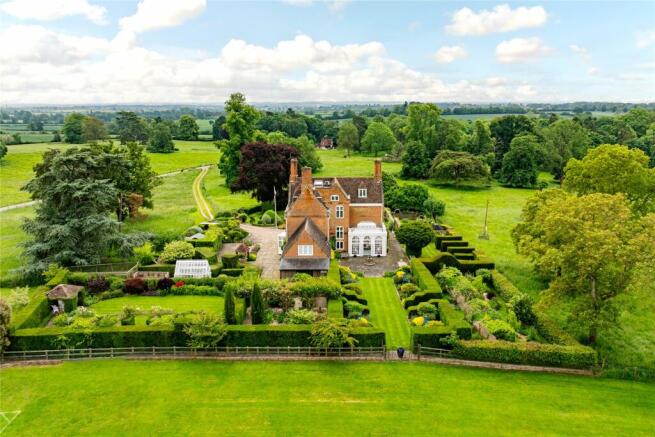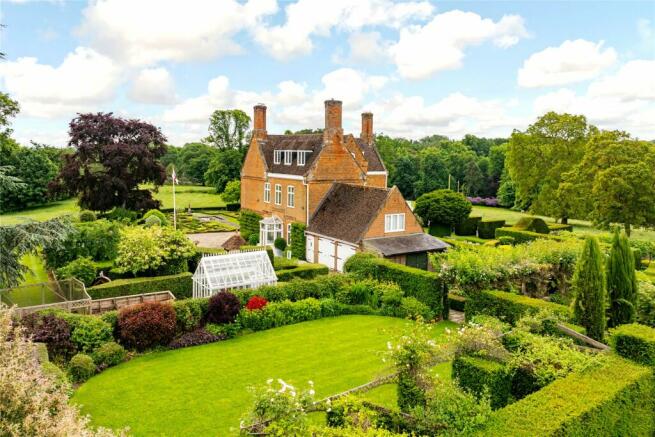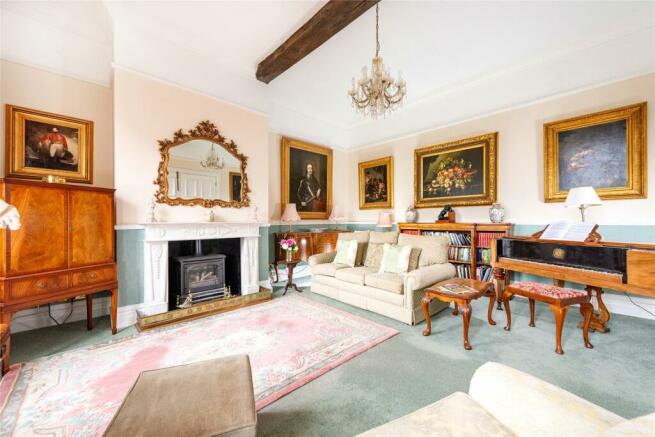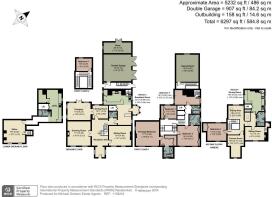
Tile House Road, Lillingstone Dayrell, Buckingham, Buckinghamshire, MK18

- PROPERTY TYPE
Detached
- BEDROOMS
6
- BATHROOMS
4
- SIZE
5,595 sq ft
520 sq m
- TENUREDescribes how you own a property. There are different types of tenure - freehold, leasehold, and commonhold.Read more about tenure in our glossary page.
Freehold
Key features
- Grade II listed 17th century detached historic house
- Six bedrooms, four bathrooms
- Four reception rooms, Kitchen/breakfast room
- Annexe - one bedroom, two reception rooms
- Double garage, games room, cellar, outbuildings
- Award winning landscaped gardens, parkland views
- Rural stand alone property, no onwards chain
- Grammar school catchment and private schools nearby
Description
Dscription Continued
where there is an office and utility room along with a guest cloakroom.
History & Heritage
This historic country house overlooks a formal parterre and knot garden with various garden rooms to the sides and rear. Over the front door in stone relief are the heraldic arms of Sir Marmaduke Dayrell accompanied by the date 1693 and his initials MD. But there is evidence the house is much earlier than this, a view supported by Sir Nickolas Pevsner in his monumental work The Buildings of England where he draws attention to the English bonding of some of its brickwork and the Jacobean style of its porch, two details that along with the groin vaulted cellar would place the house in a much earlier period. Built on a sandstone plinth, the house has a symmetrical façade with a gabled central porch that has two oval stained glass windows on the ground floor and a circular stained glass window at the top. The porch is flanked by two bays of mullioned and transomed windows, while the pitched tiled roof has dormer windows and gabled ends. Although the house has an ancient (truncated)
Lower Ground floor
Office, Cellar/Utility Room
Accessed by the main staircase from the reception hall, is the office with two basement windows in the sandstone plinth (just visible at ground level on the left of the façade). The office has a ceramic tiled floor and built-in cupboards and shelving. A slim door accesses a brick passageway to the groin vaulted cellar with historic stone- and brickwork arches, possibly old kilns, which is now a utility room with base units, an inset sink, a washing machine, and fuse boxes. There are two windows and a ceramic tiled floor. Doors access the lift and a storage cupboard housing the lift mechanism. There is also a two piece cloakroom with a water softener system for the house.
Ground Floor
Porch and Reception Hall
The front door, with the heraldic arms above, is reached via listed curved steps, and opens to a porch, with oval windows on each side and the original stone tiled floor, which continues throughout the reception hall (now under carpet). There is a ceiling painting above of three putti with a swag. In the reception hall, the main wooden painted staircase with barley twist posts and fluted balusters, turns up the centre of the house to the top storey, lit by Velux windows in the roof; it also accesses the lower ground floor. An exposed timber beam bisects the ceilings of both front reception rooms and crosses the reception hall. There is a two piece cloakroom and a shoe storage cupboard.
Drawing Room and Sitting Room
Both rooms have double windows with window seats below, along with high coved ceilings, double skirting boards and dado rails, all of them moulded. The large, nearly square, drawing room is accessed by panelled double doors and has an Adam style, white marble fireplace along with a gas wood burning effect stove. The slightly smaller sitting room has a brick and marble fireplace, thought to be the original, which now houses a wood burning stove.
Kitchen/Breakfast Room
The dual aspect kitchen/breakfast room opens onto the herb garden where there is a well, now used only to water the garden. Other original features include the kitchen’s stone flagged floors and authentic open chimney breast, which houses the Rangemaster cooker, along with an exposed wooden lintel and bread oven to the side. There is a door to the lift and another to the secret passageway, along with a range of wooden wall and base units topped by an oak work surface, with double ceramic sinks, an integrated dishwasher and an American style fridge freezer. A peninsular unit with drawers and cupboards encloses the breakfast area with space for a table and chairs, while a full length glass door, leaded like all the house windows, opens onto a porch then outside to the garden.
Dining Room and Orangery
Directly opposite the porch is the dining room which also serves as an ante room when entertaining in the orangery, with a window to the rear terrace, and double half-glazed doors which lead to the orangery. The over 17 ft. wide orangery has two floor-to-ceiling arched windows overlooking the sculpture garden at the side, and three windows, the central one with integral double doors, overlooking the rear. These doors open to a paved terrace with a fountain, leading to a yew-lined garden walk. The glazed orangery roof is vaulted, with a glazed lantern, and decorative exterior finials. The long, blank interior wall has a mural of an Italianate evocation of Old Tile House, overlooked by a peacock, the image flanked by two painted trompe l’oeil niches. Painted monkeys and parrots have apparently escaped from the scene onto the side wall.
First Floor
Principal Bedroom and En Suite
With double windows to the front, overlooking the parterre and knot garden, and a window to the side, overlooking the rose and statue gardens, this bedroom has a dual aspect while its fire place encloses an electric wood burning effect stove, with an elaborately carved wooden surround featuring flowers and foliage and a similarly carved overmantle and mirror. There is a dressing room attached that has a hand basin and bult in, mirror fronted wardrobes, which then leads on to the en suite bathroom which has a walk-in shower, half-sunken, scalloped-edged bath, a WC and heated towel rails. This bathroom also has extensive views of the parterre and surrounding countryside.
Bedroom Two and En Suite
This bedroom has double windows with views to the parterre and knot garden. Its wardrobes are fitted into the alcoves of the chimney breast while its en suite bathroom overlooks the side gardens. This bathroom has partially tiled walls, with a corner bath and shower, a bidet, WC and basin, along with heated towel rail. Next to this is a side door which leads on to a landing, giving access to the lift and airing cupboard, along with a family bathroom and another bedroom.
Bedrooms Three, Four and Family Bathroom
Off the main stairwell is a single bedroom which has a floor-to-ceiling window overlooking the rear garden and the extensive views beyond. Along one of its longer walls are built-in cupboards with glazed bookshelves above, making this an ideal study. The single fourth bedroom has a dual aspect with views of the gardens on both sides of the house. In a corner there is a set of bookshelves which slide open to reveal an entrance to the secret passageway thereby giving access to the floors above and below. This bedroom is adjacent to the three piece family bathroom which overlooks the side gardens.
First Floor Two
Bedroom Five
On a level just above the main first floor, and within easy reach of the family bathroom, is a fith bedroom which has a window that overlooks the gardens to the rear.
Second Floor
With its own heating and hot water system, and accessed via the main staircase or lift, this floor could be used as a separate guest suite or staff annexe. With its own sitting room and separate dining area. A four piece bathroom with shower, a cinema room currently used as a study, along with dual aspect kitchen and a dual aspect double bedroom, many of its rooms have sloping ceilings while their windows are either Velux or casement dormers, although the round window in the cinema/study is of stained glass.
Kitchen
This room has far-reaching views to both sides of the house with doors to the lift and secret passageway. It has its original wooden flooring, an airing cupboard, and wooden fronted kitchen units, while the work surfaces have two inset composite sinks with appliances that include an electric cooker with extractor fan, a dishwasher, washing machine, and fridge/freezer.
Bedrooms Six, Sitting Room, Family Bathroom and Cinema/Study Room
With dormer windows to the front and rear of the house, and extensive views of the surrounding parkland, bedroom six has sloping eaves with a discreetly built-in wardrobe. The sitting room has one dormer window which overlooks the front garden, with a cupboard housing the LPG boiler and a white marble fireplace which encloses an electric wood burner effect stove. The bathroom overlooks the side gardens, with washbasin, WC, bidet and heated towel rail, along with a panelled bath and shower. The cinema room, currently used as a study, extends for more than sixteen feet to a circular stained glass window, with lower placed cinema lighting that dims at the touch of a button.
Outside
Gardens
Old Tile House is approached through parkland, via a timber gate and a cattle grid, onto a paved driveway which extends along the front and sides of the house. The award winning gardens immediately take the eye with an extensive parterre and knot garden, planted to complement the house’s Jacobean façade, while to the side and rear there is a more modern approach with rose garden, statue garden, laburnum walk and trompe l’oeil, the latter featuring on television. There are many mature trees including a very large copper beech tree, an ancient yew and a mulberry, which might date back to the Jacobean era, along with more modern additions of liquidambar, parrotia persica, amelanchier and many others. With a formally planted pond to the front, profuse with water lilies surrounding a central fountain, water is a recurrent theme with a large fountain on the orangery terrace and others situated elsewhere. Fruit trees are another feature with apples, pears, figs and a grape vine, (truncated)
Outbuildings
Attached Double Garage and Games Room
The double garage is accessed from the kitchen side terrace via two sets of double timber doors and has a painted concrete floor, numerous power points and strip lighting. A separate single door leads out to the orangery terrace. Accessed from the kitchen terrace, a single wooden door opens onto a staircase which leads to the pitched roofed games room. With a gable end window and window seat, along with a matching bench seat at the other end, six pendant lights currently illuminate a snooker table with low cupboards to each side giving access to eaves storage.
Greenhouse and Garden Outhouses
Manufactured by Hartley Botanic Ltd, the greenhouse stands on a brick base with two roof windows which open automatically during hot weather. At the far end of the double garage is an attached timber store known as the bothy, which has double timber doors, shelving, power points and strip lighting. There is a separate wooden shed which has double doors, power points and lighting, with a timber store for logs attached. Then further down the path, which lights up automatically during night time collections, is another wooden shelter for logs. A brick well with tiled roof stands in the kitchen terrace with an automatic light which operates constantly during the night. Storage tanks for oil and LPG have their own separate enclosures, both within easy reach of the main gate.
Location
Lillingstone Dayrell is a small rural village. It has an 11th-century church and is in the catchment area for the Royal Latin School in Buckingham. A range of shopping and leisure facilities, and GP and dental surgeries are located in Buckingham which is approximately 6 miles away. A wider range of shopping is available in Milton Keynes, about 11 miles away. The property is located near to the National Trust Stowe Gardens, and the independent schools at Stowe, 1.6 miles away, and at Akeley Wood, 1.8 miles away. Whittlebury hotel and spa is 4 miles away and Silverstone is an additional 2 miles away.
Brochures
Web DetailsParticulars- COUNCIL TAXA payment made to your local authority in order to pay for local services like schools, libraries, and refuse collection. The amount you pay depends on the value of the property.Read more about council Tax in our glossary page.
- Band: H
- LISTED PROPERTYA property designated as being of architectural or historical interest, with additional obligations imposed upon the owner.Read more about listed properties in our glossary page.
- Listed
- PARKINGDetails of how and where vehicles can be parked, and any associated costs.Read more about parking in our glossary page.
- Yes
- GARDENA property has access to an outdoor space, which could be private or shared.
- Yes
- ACCESSIBILITYHow a property has been adapted to meet the needs of vulnerable or disabled individuals.Read more about accessibility in our glossary page.
- Ask agent
Energy performance certificate - ask agent
Tile House Road, Lillingstone Dayrell, Buckingham, Buckinghamshire, MK18
Add an important place to see how long it'd take to get there from our property listings.
__mins driving to your place
Get an instant, personalised result:
- Show sellers you’re serious
- Secure viewings faster with agents
- No impact on your credit score
Your mortgage
Notes
Staying secure when looking for property
Ensure you're up to date with our latest advice on how to avoid fraud or scams when looking for property online.
Visit our security centre to find out moreDisclaimer - Property reference BUC240159. The information displayed about this property comprises a property advertisement. Rightmove.co.uk makes no warranty as to the accuracy or completeness of the advertisement or any linked or associated information, and Rightmove has no control over the content. This property advertisement does not constitute property particulars. The information is provided and maintained by Michael Graham, Buckingham. Please contact the selling agent or developer directly to obtain any information which may be available under the terms of The Energy Performance of Buildings (Certificates and Inspections) (England and Wales) Regulations 2007 or the Home Report if in relation to a residential property in Scotland.
*This is the average speed from the provider with the fastest broadband package available at this postcode. The average speed displayed is based on the download speeds of at least 50% of customers at peak time (8pm to 10pm). Fibre/cable services at the postcode are subject to availability and may differ between properties within a postcode. Speeds can be affected by a range of technical and environmental factors. The speed at the property may be lower than that listed above. You can check the estimated speed and confirm availability to a property prior to purchasing on the broadband provider's website. Providers may increase charges. The information is provided and maintained by Decision Technologies Limited. **This is indicative only and based on a 2-person household with multiple devices and simultaneous usage. Broadband performance is affected by multiple factors including number of occupants and devices, simultaneous usage, router range etc. For more information speak to your broadband provider.
Map data ©OpenStreetMap contributors.








