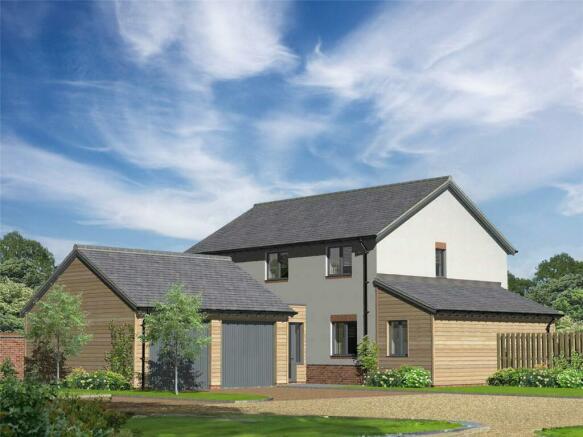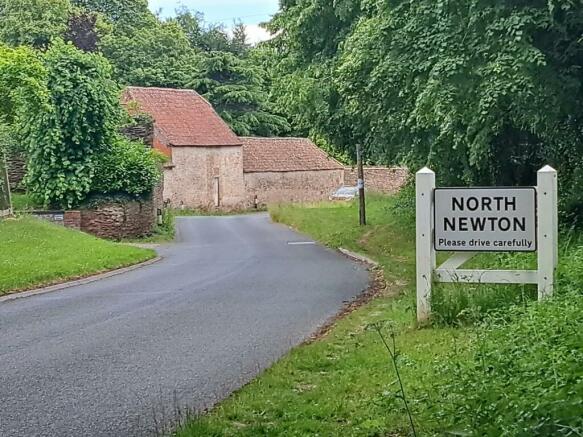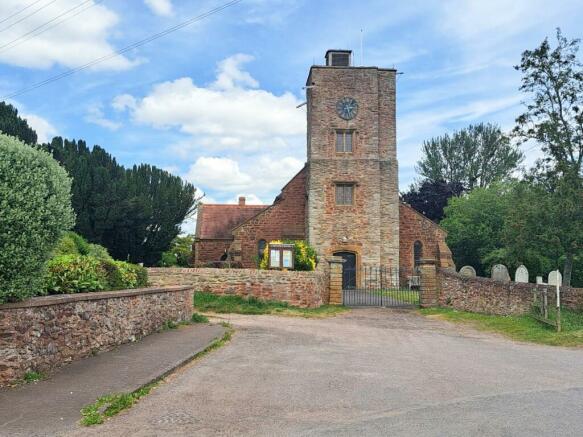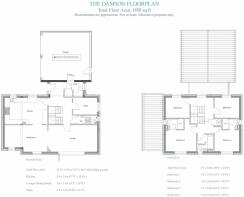Lovens Farm, Petherton Road, North Newton, Bridgwater

- PROPERTY TYPE
Detached
- BEDROOMS
4
- BATHROOMS
3
- SIZE
Ask agent
- TENUREDescribes how you own a property. There are different types of tenure - freehold, leasehold, and commonhold.Read more about tenure in our glossary page.
Freehold
Key features
- Exclusive development of three bespoke executive homes
- Set within a small, gated development
- Ample off-road parking
- Landscaped gardens
- Driveways finishd with black cobble style pavers
- Energy efficient
- Desirable village location
Description
Introducing an exclusive development of just three bespoke, brand-new executive homes, each featuring 3 or 4 bedrooms and set within a small, gated community.
Crafted by the esteemed Duncliffe Homes, these residences showcase exceptional design and construction quality, ensuring a home you'll be delighted to call your own. Duncliffe Homes also offers buyers the unique opportunity to personalise their new home, depending on the stage of the build.
A tarmac access road leads to plots 1, 2, and 3, providing ample off-road parking. The driveways are finished with elegant black cobble-style pavers at the front and stone shingle for the main drive. External lighting enhances the garages and house exteriors, while landscaped gardens adorn the front of the properties. Each home also boasts a paved patio area and a lush lawned garden at the rear.
Plots 2 and 3 feature an additional unique amenity: an orchard extending approximately 10 metres beyond their gardens, divided between both plots.
There's also an option to purchase additional land up to approximately 2 acres through separate negotiation.
Located in the desirable village of North Newton, this development offers a charming community feel with a pub/restaurant and primary school within walking distance, along with picturesque country walks and canal access. North Newton is conveniently situated approximately 5 miles from Bridgwater and just under 8 miles from Taunton. The M5 motorway is easily accessible, just 3 miles away at junction 24, while the cities of Bristol and Exeter, both with international airports, are within an hour's drive in either direction.
SPECIFICATION
Air Source Heating System - utilising an air source heat pump to provide an efficient and eco-friendly method of heating your home.
Underfloor Heating (Ground Floor) The ground floor is equipped with underfloor heating, ensuring a consistent and comfortable temperature throughout. This system is designed to be energy-efficient and to provide an even distribution of heat.
Traditional Radiators (First Floor) The first floor features traditional radiators that complement the overall heating system.
Flush uPVC Windows, Casement in Anthracite Grey made from high quality uPVC, ensuring durability and energy efficiency. The casement style in anthracite grey provides a sleek and modern look.
Modern Fully Fitted Ktchen and Appliances. The kitchen will be fully fitted with modern cabinets and appliances, providing a stylish and functional space. Clients have the opportunity to select their preferred appliances and finishes within the allowance given.
Flooring Included - High-quality flooring is included throughout the home. Clients can choose from a range of options within the provided allowance to suit their personal style and preferences.
Fully Fitted Bathroom and En Suite Both the bathroom and en suite will be fully fitted with modern fixtures and fittings. Clients can choose their preferred tiling within the provided allowance, allowing for customisation and personalisation.
Fast Car Charging Point A fast car charging point is included, offering convenience for electric vehicle owners.
ICW Warranty Provider The property comes with a warranty provided by ICW, ensuring peace of mind and protection against potential defects or issues.
CUSTOMISATION OPPORTUNITES
Additional Land Options
Extra land approximately 2 acres available for separate negotiation. Ideal division: 1 acre each, small paddock, etc.
Customisable Homes
Homes can be tailored to personal requirements beyond just color choices. Close collaboration with a joiner firm to create custom elements subject to cost.
Flexible Layouts
Opportunity to arrange bedroom layouts (depending on the build stage, currently flexible).
Bathroom Customisation
Choice of bathroom tiles, lit storage nooks for shampoos, soaps, etc.
Staircase Finishings
Options for staircase finishes: glass handrail, oak and glass, carpet runner, or all in oak.
Flooring Choices
Customisable flooring finishes within a budget, adjustable based on preferences.
High Standard Specifications
High standard specifications include oak veneered doors, large modern skirting.
Variety of lighting options: down lights, wall lights, or lamp lighting in chosen positions.
Eco-Friendly Heating System
Air source heat system with underfloor heating. Solar panel installation available.
Brochures
Web DetailsParticulars- COUNCIL TAXA payment made to your local authority in order to pay for local services like schools, libraries, and refuse collection. The amount you pay depends on the value of the property.Read more about council Tax in our glossary page.
- Band: TBC
- PARKINGDetails of how and where vehicles can be parked, and any associated costs.Read more about parking in our glossary page.
- Yes
- GARDENA property has access to an outdoor space, which could be private or shared.
- Yes
- ACCESSIBILITYHow a property has been adapted to meet the needs of vulnerable or disabled individuals.Read more about accessibility in our glossary page.
- Ask agent
Energy performance certificate - ask agent
Lovens Farm, Petherton Road, North Newton, Bridgwater
Add an important place to see how long it'd take to get there from our property listings.
__mins driving to your place
Get an instant, personalised result:
- Show sellers you’re serious
- Secure viewings faster with agents
- No impact on your credit score
Your mortgage
Notes
Staying secure when looking for property
Ensure you're up to date with our latest advice on how to avoid fraud or scams when looking for property online.
Visit our security centre to find out moreDisclaimer - Property reference TAU240054. The information displayed about this property comprises a property advertisement. Rightmove.co.uk makes no warranty as to the accuracy or completeness of the advertisement or any linked or associated information, and Rightmove has no control over the content. This property advertisement does not constitute property particulars. The information is provided and maintained by Humberts, Taunton. Please contact the selling agent or developer directly to obtain any information which may be available under the terms of The Energy Performance of Buildings (Certificates and Inspections) (England and Wales) Regulations 2007 or the Home Report if in relation to a residential property in Scotland.
*This is the average speed from the provider with the fastest broadband package available at this postcode. The average speed displayed is based on the download speeds of at least 50% of customers at peak time (8pm to 10pm). Fibre/cable services at the postcode are subject to availability and may differ between properties within a postcode. Speeds can be affected by a range of technical and environmental factors. The speed at the property may be lower than that listed above. You can check the estimated speed and confirm availability to a property prior to purchasing on the broadband provider's website. Providers may increase charges. The information is provided and maintained by Decision Technologies Limited. **This is indicative only and based on a 2-person household with multiple devices and simultaneous usage. Broadband performance is affected by multiple factors including number of occupants and devices, simultaneous usage, router range etc. For more information speak to your broadband provider.
Map data ©OpenStreetMap contributors.





