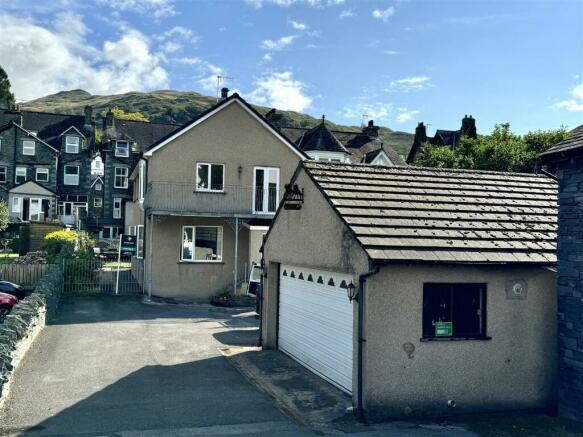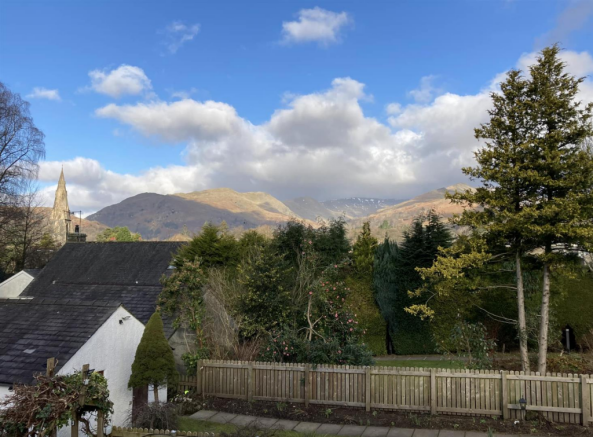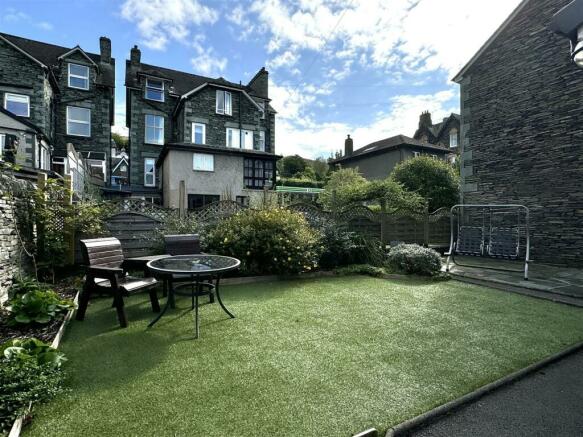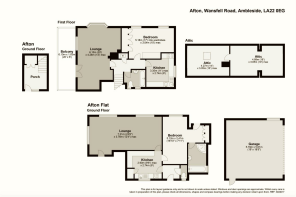Wansfell Road, Ambleside

- PROPERTY TYPE
House
- BEDROOMS
4
- BATHROOMS
2
- SIZE
Ask agent
- TENUREDescribes how you own a property. There are different types of tenure - freehold, leasehold, and commonhold.Read more about tenure in our glossary page.
Freehold
Key features
- 3 /4 bedroom detached home
- Income or multi-generational home
- Ambleside town centre location
- Currently trading as two successful holiday lets
- Large detached double garage
- Extensive plot with ample parking
- Could be configured as a large 4 bedroom home (STP)
- Low maintenance gardens
- Further development potential in loft (STP)
- Lake District National Park
Description
Imagine the possibilities: use it as two separate holiday lets, or one holiday let combined with a residential apartment, or seamlessly transform it back into a magnificent 4-bedroom family home with a few updates. Built by the current owners, this unique property has never been on the market before. Enjoy stunning Lakeland Fells views and easy access to the town’s amenities—all just a stone’s throw away.
Internally presented to a high standard, this home is arranged over two floors and is currently configured into a one-bedroom apartment with kitchen, lounge, double bedroom with ensuite bathroom and a WC. Accessed independently there is an additional holiday let with entrance hall with staircase which leads to the first floor where there is large lounge/bedroom with French Doors onto the balcony, an additional bedroom, bathroom and kitchen. By simply removing one of the two kitchens, this would be a spacious 4-bedroom family home. The loft spaces have been partially converted into areas which are perfect for storage/crafts/working from home and are accessed by a pull-down ladder. All the windows in this home perfectly frame the views towards the Lakeland Fells.
** Viewing by appointment only **
Afton -
Entrance - Approached by an entrance porchway which is accessed up 5 steps to an under covered boot room area with double glazing on 2 sides, space for coat hanging, LED lighting, overlooking the parking area to the front. A large double glazed door with a panel to the side leads into the entrance hallway of the property.
Entrance Hallway - A large double glazed window overlooks the side elevation, LED lighting, radiator, carpeted floor, a double set of storage cupboards with space for white goods, space for coat hanging, a staircase leads up to the first floor, door leading into the lounge, this could be closed off if the new owner wanted to create 2 independent dwellings.
Lounge - A large and impressive light filled space with large double glazed windows x 3 overlooking the front and side of the property, each has a wooden window ledge radiator, central fireplace with gas fire set on a marble hearth with wooden surround, the room is separated into a lounge and dining area, carpeted floor, ceiling light x 2, electric heater.
Kitchen - Fitted with a traditional style wooden kitchen with a range of wall and base units, double glazed window overlooking the side elevation, complimentary worksurfaces with tiled splash back, one and a half bowl stainless steel sink with mixer tap, integrated double oven, lino flooring, LED lighting, radiator, alcove shelving space, wooden door into a pantry cupboard, doorway into rear hallway.
Rear Hallway - Ceiling light, tiled floor, radiator, double glazed window with stained glass feature overlooking the side of the property, space for coat hanging, doorway leading into WC.
Wc - Fitted with obscure glazed window overlooking the side elevation, tiled floor, WC, electric consumer unit.
Bedroom One - A large and impressive double room with window overlooking the side of the property enjoying views of the gardens and the far reaching Lakeland Fells wooden window ledge, ceiling light, carpeted floor, radiator, opening into a dressing area where there is a full wall of wardrobes, UPVC double glazed door leading out to the side, doorway leading into bathroom. This layout could be used as Air BnB with the independent access subject to the relevant planning consents.
Bathroom - A modern and stylish bathroom, fully tiled, obscure glazed window overlooking the rear, bath with central taps, large walk-in shower with sling glass shower screen, extractor fan, WC, pedestal sink with wash hand basin, lighting above the mirror, LED lighting, tiled floor.
Afton View -
First Floor Landing - A carpeted staircase leads up to the first floor landing with wooden hand rail, at the turn in the stairs there is a double glazed window with wooden window ledge, doors leading into airing cupboard, family bathroom, bedroom, lounge/bedroom three, kitchen/bedroom four.
Family Bathroom - A modern and stylish suite, fully tiled, P shaped bath with curved shower screen, pedestal wash hand basin, WC, wall mounted heated towel rail, obscure glazed windows x 2 overlooking the side elevation, tiled floor.
Lounge/Bedroom Three - A flexible use room currently used as a lounge, however, could be an impressive master bedroom if the property was to be converted onto a four bedroom house. Ceiling light x 2, dual aspect windows overlooking the front and side elevations, the bay window to the side has a wooden window ledge and has fabulous views across the gardens and roof tops to the far reaching Lakeland Fells. Radiator x 2, alcoves, wall lighting, French doors leading out onto the balcony with metal balustrade overlooking the front of the property, a perfect place to enjoy a morning coffee of the evening sunshine overlooking the parking area to the front and across to the Lakeland Fells.
Bedroom Two - A great size double room with 2 walls of fitted wardrobes and dressing area space, fitted cabinets either side of the bed, double glazed windows x 2 overlooking the gardens and the Church Steeple, radiator, ceiling light.
Kitchen - This could be converted into a further bedroom if the new owner desired. Currently used as a kitchen with a modern cream shaker style cabinet, a range of wall and base units with complimentary work surfaces, splash backs, double glazed window overlooking the rear elevation, 5 ring gas hob with extractor fan over, double Hotpoint oven, wine cooler, integrated low level fridge and freezer, integrated dishwasher, one and a half bowl stainless steel corner sink, LED lighting, carpeted floor, radiator.
Loft Space - A pull down ladder leads to the loft space which has been partially converted into an office space and storage room, with electric supply, housing for the solar panels which heats the hot water, lots of storage space. Subject to the relevant planning consents and the addition of a fire regulated staircase this could be converted into living accommodation.
Externally - Externally there is a large parking area for a large number of vehicles, a detached double garage and a low maintenance garden which is bordered by established trees and shrubs with patios terraces to the rear. Finding a home with this amount of flexibility and parking in the centre of the town is very rare.
Services - Mains Electricity, Water and Drainage
Gas Central Heating - New boiler installed in April 2025
Hot water powered by the solar panels
Epc & Council Tax Band - EPC – D
Council Tax – B and partially small business rates
Location - Sitting just minutes from the town centre, there is a host of local amenities and activities on your doorstep with pubs, cafes, restaurants and shops all within walking distance. Ambleside is a market town at the Northern end of Lake Windermere and is in the heart of the UNESCO World Heritage site.
Income Potential - Both apartments are currently let as holiday lets with Lake Lovers and Sykes Cottages and changeover is on a Friday. Income can be provided on request and viewings can take place during changeover periods, by appointment only.
Discalimer - These particulars, whilst believed to be accurate are set out as a general guideline and do not constitute any part of an offer or contract. Intending Purchasers should not rely on them as statements of representation of fact but must satisfy themselves by inspection or otherwise as to their accuracy. The services, systems, and appliances shown may not have been tested and has no guarantee as to their operability or efficiency can be given. All floor plans are created as a guide to the lay out of the property and should not be considered as a true depiction of any property and constitutes no part of a legal contract.
Brochures
Wansfell Road, Ambleside- COUNCIL TAXA payment made to your local authority in order to pay for local services like schools, libraries, and refuse collection. The amount you pay depends on the value of the property.Read more about council Tax in our glossary page.
- Band: B
- PARKINGDetails of how and where vehicles can be parked, and any associated costs.Read more about parking in our glossary page.
- Yes
- GARDENA property has access to an outdoor space, which could be private or shared.
- Yes
- ACCESSIBILITYHow a property has been adapted to meet the needs of vulnerable or disabled individuals.Read more about accessibility in our glossary page.
- Ask agent
Wansfell Road, Ambleside
Add an important place to see how long it'd take to get there from our property listings.
__mins driving to your place
Get an instant, personalised result:
- Show sellers you’re serious
- Secure viewings faster with agents
- No impact on your credit score
Your mortgage
Notes
Staying secure when looking for property
Ensure you're up to date with our latest advice on how to avoid fraud or scams when looking for property online.
Visit our security centre to find out moreDisclaimer - Property reference 33199650. The information displayed about this property comprises a property advertisement. Rightmove.co.uk makes no warranty as to the accuracy or completeness of the advertisement or any linked or associated information, and Rightmove has no control over the content. This property advertisement does not constitute property particulars. The information is provided and maintained by David Britton Estates, Penrith. Please contact the selling agent or developer directly to obtain any information which may be available under the terms of The Energy Performance of Buildings (Certificates and Inspections) (England and Wales) Regulations 2007 or the Home Report if in relation to a residential property in Scotland.
*This is the average speed from the provider with the fastest broadband package available at this postcode. The average speed displayed is based on the download speeds of at least 50% of customers at peak time (8pm to 10pm). Fibre/cable services at the postcode are subject to availability and may differ between properties within a postcode. Speeds can be affected by a range of technical and environmental factors. The speed at the property may be lower than that listed above. You can check the estimated speed and confirm availability to a property prior to purchasing on the broadband provider's website. Providers may increase charges. The information is provided and maintained by Decision Technologies Limited. **This is indicative only and based on a 2-person household with multiple devices and simultaneous usage. Broadband performance is affected by multiple factors including number of occupants and devices, simultaneous usage, router range etc. For more information speak to your broadband provider.
Map data ©OpenStreetMap contributors.




