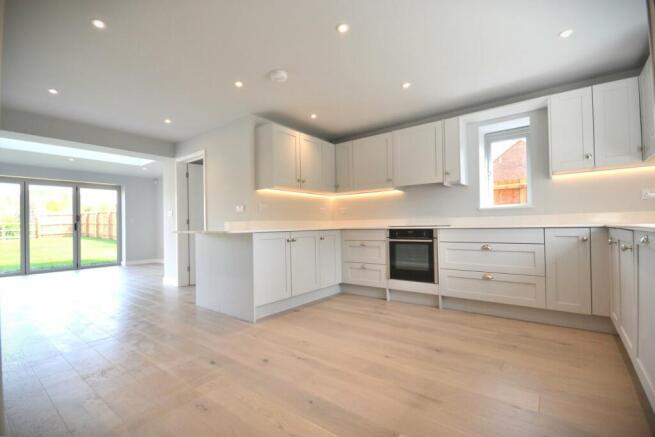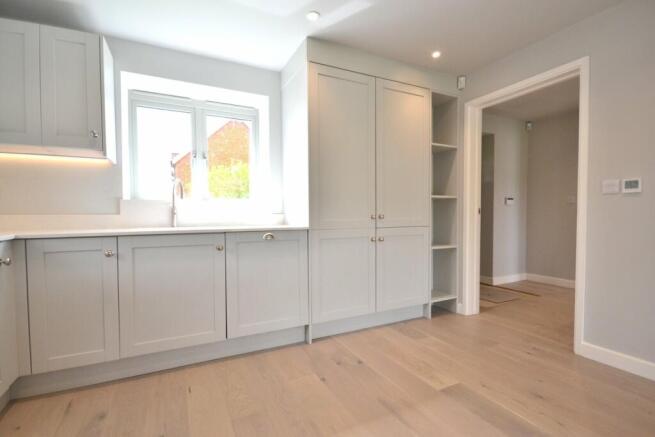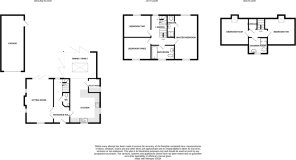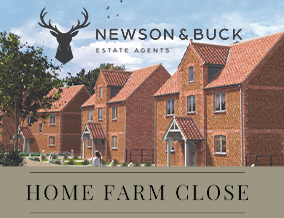
5 bedroom detached house for sale
Home Farm Close, Snettisham, King's Lynn, PE31

- PROPERTY TYPE
Detached
- BEDROOMS
5
- BATHROOMS
3
- SIZE
Ask agent
- TENUREDescribes how you own a property. There are different types of tenure - freehold, leasehold, and commonhold.Read more about tenure in our glossary page.
Freehold
Key features
- Stunning New Development
- Open Plan Living
- En- Suite to Master Bedroom
- Utility Room
- Set Over Three Floors
- Beautiful Village Location
- Field Views
- Garage
- EPC RATING - B
Description
Newson & Buck offer this beautiful five bedroom detached family home situated within the stunning residential development of Home Farm Close in the Coastal Village of Snettisham.
The spacious accommodation is offered over three floors and includes hallway, sitting room, utility and open plan kitchen dining / family room to the ground floor. The first floor includes master bedroom with en-suite, two further double bedrooms and a family bathroom. To the third floor, you will find two further bedrooms and a shower room.
The quality and attention to detail is shown in abundance throughout the property, including fittings such as lime washed white oak flooring, freestanding wood burning stoves and Quartz worktops.
The property further benefits from a garage, air source heating and field views to rear.
Development
A stunning residential development of five new dwellings at Home Farm Close in Snettisham.
Consisting of two three bedroom and three five bedroom luxury properties, the development has been carefully designed to maximise the Village’s scenic views and complement its historic character.
Set just a stone’s throw away from some of Snettisham’s finest dining destinations (such as the highly acclaimed Old Bank restaurant and the vibrant Rose & Crown public house) the new dwellings are an attractive permanent residence or a charming holiday home.
Taking inspiration from the existing architecture in the village and incorporating the luxuries of modern living, the new dwellings have mastered the act of standing out whilst fitting in with the local landscape.
Further Information
Buck Estates’ attentive approach has also been applied to the properties exquisite interiors, which have been enriched with modern comforts, designed to maximise their countryside views and finished with a palette of calming colours and tasteful materials. Freestanding wood burning stoves add to the traditional feel of the homes whilst Cat 6 network cabling provides excellent internet speeds and air source heat pumps enhance their environmental credentials.
All five properties boast delightful enclosed gardens, which can seamlessly connect with the light-filled interiors via bifold doors. Two of the five bedroom homes have stylish garden rooms extending from the kitchen/dining areas and the third (which is much larger) boasts a particularly generous exterior and an automated gated entrance. The larger five-bed home also includes a triple car port, whilst the other two feature built in garaging.
Specification - CONSTRUCTION & FINISH
- Carrstone & Traditional brick & block construction with larch Cladding & Clay pantile roofs
- Oak & Clay Pantile roof Porches with Pendant Lighting
- Low maintenance Powder Coated Aluminium window, door & Bi-fold door double glazed frames
- Velux Foldable Roof Terrace Windows to top floor bedrooms (exclusive to No.’s 4 & 5)
- Galvanised steel downpipes and guttering
- Tar and shingle driveways
- Underfloor heating to ground floor with individual digital HEATMISER thermostatic controls to rooms
- Mains water, sewage, air source heating and electric
- Outside lighting and taps
- Patios to kitchen and sitting room Bifold/French doors
-Where applicable, close panel timber fencing, post & rail timber fencing with mesh for full enclosure. Wrought Iron Estate Railings to Close’s Entrance
- Large Single Vehicle Garaging with Power & automatic Garage Doors
- Prepared for electric vehicle charging points
INTERIOR - KITCHEN & UTILITY ROOMS
- Quality shaker style kitchen in dove grey with soft close drawers and doors
NEFF oven
- Integrated fridge freezers & dishwashers, NEFF induction hob with extractors above
- Bowl sinks with QUOOKER boiling water taps
- Integrated washer dryers
- Quartz worktops with matching quartz upstands and glass splashback
- Stainless steel sink to Utility Room
General
- Porcelain tiled floors to bathrooms. European Lime Washed White Oak Flooring to the ground floor, with carpet elsewhere
- Fitted AUK alarm system
- TV points to all rooms excluding bathrooms
- Airing cupboards
- Freestanding Wood Burning Stoves in all lounges
- Fibre broadband to properties
- Off-Road Parking for all properties in addition to communal parking
- 6 year warranty
Entrance Hall
Sitting Room
5.75m x 3.53m (18' 10" x 11' 7")
Kitchen
5.97m x 3.91m (19' 7" x 12' 10")
Open to:
Dining / Family Room
3.43m x 4.2m (11' 3" x 13' 9")
Utility Room
1.81m x 1.52m (5' 11" x 5' 0")
W/c
1.82m x 0.91m (6' 0" x 3' 0")
Landing
Master Bedroom
5.75m x 2.92m (18' 10" x 9' 7")
En-Suite
2.88m x 0.91m (9' 5" x 3' 0")
Bedroom Two
2.88m x 3.53m (9' 5" x 11' 7")
Bedroom Three
2.78m x 3.53m (9' 1" x 11' 7")
Bathroom
5' 7" x 9' 11" (1.70m x 3.02m)
Bedroom Four
3.48m x 3.54m (11' 5" x 11' 7")
Bedroom Five
3.48m x 3.54m (11' 5" x 11' 7")
Shower Room
5' 5" x 7' 11" (1.65m x 2.41m)
Garage
Garden
EPC Rating: B
Council Tax Band: TBC
Agent Note 1
Some photography has been virtually staged.
Agent Note 2
A director of the building company is also a director within Newson & Buck Estate Agents.
Agent Note 3
The artwork and floorplans are a representation of the property type and depending on the plot there may be some differences from images provided.
- COUNCIL TAXA payment made to your local authority in order to pay for local services like schools, libraries, and refuse collection. The amount you pay depends on the value of the property.Read more about council Tax in our glossary page.
- Band: TBC
- PARKINGDetails of how and where vehicles can be parked, and any associated costs.Read more about parking in our glossary page.
- Yes
- GARDENA property has access to an outdoor space, which could be private or shared.
- Yes
- ACCESSIBILITYHow a property has been adapted to meet the needs of vulnerable or disabled individuals.Read more about accessibility in our glossary page.
- Ask agent
Energy performance certificate - ask agent
Home Farm Close, Snettisham, King's Lynn, PE31
Add an important place to see how long it'd take to get there from our property listings.
__mins driving to your place
Get an instant, personalised result:
- Show sellers you’re serious
- Secure viewings faster with agents
- No impact on your credit score
Your mortgage
Notes
Staying secure when looking for property
Ensure you're up to date with our latest advice on how to avoid fraud or scams when looking for property online.
Visit our security centre to find out moreDisclaimer - Property reference 27878102. The information displayed about this property comprises a property advertisement. Rightmove.co.uk makes no warranty as to the accuracy or completeness of the advertisement or any linked or associated information, and Rightmove has no control over the content. This property advertisement does not constitute property particulars. The information is provided and maintained by Newson & Buck Estate Agents, Kings Lynn. Please contact the selling agent or developer directly to obtain any information which may be available under the terms of The Energy Performance of Buildings (Certificates and Inspections) (England and Wales) Regulations 2007 or the Home Report if in relation to a residential property in Scotland.
*This is the average speed from the provider with the fastest broadband package available at this postcode. The average speed displayed is based on the download speeds of at least 50% of customers at peak time (8pm to 10pm). Fibre/cable services at the postcode are subject to availability and may differ between properties within a postcode. Speeds can be affected by a range of technical and environmental factors. The speed at the property may be lower than that listed above. You can check the estimated speed and confirm availability to a property prior to purchasing on the broadband provider's website. Providers may increase charges. The information is provided and maintained by Decision Technologies Limited. **This is indicative only and based on a 2-person household with multiple devices and simultaneous usage. Broadband performance is affected by multiple factors including number of occupants and devices, simultaneous usage, router range etc. For more information speak to your broadband provider.
Map data ©OpenStreetMap contributors.





