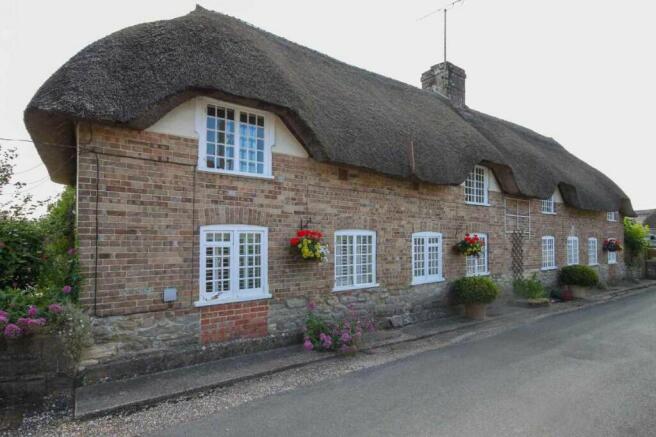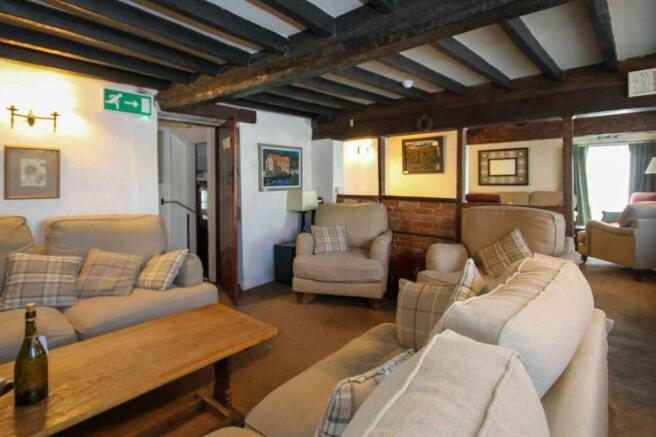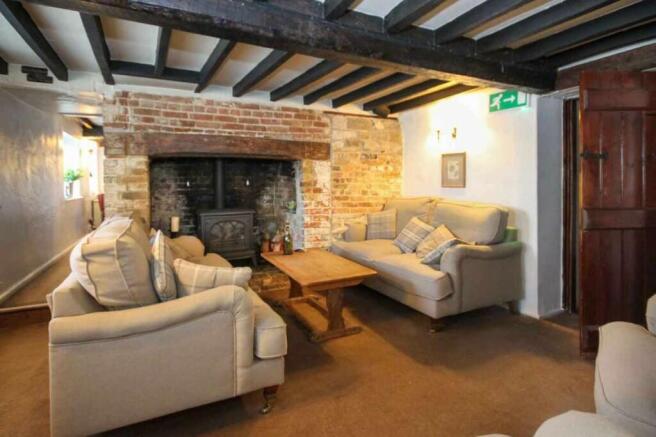11 bedroom house for sale
Dorchester, Dorset DT2

- PROPERTY TYPE
House
- BEDROOMS
11
- SIZE
Ask agent
- TENUREDescribes how you own a property. There are different types of tenure - freehold, leasehold, and commonhold.Read more about tenure in our glossary page.
Freehold
Key features
- Flexible 3 Bedroom Farmhouse
- 8 En-suite bedroomed Annex
- Sought after Village Location
- Charming Oak Beams
- Stunning Garden
- Outside Terrace area
- Large Garage
- Extensive Parking
Description
Situated in Lower Bockhampton, a small hamlet on the River Frome, where Thomas Hardy first attended school as a young boy. The pretty hamlet has plentiful walks, either to Stinsford and Dorchester to the west or to Yellowham Wood and Puddletown Forest to the east. The coast and beaches are only 10 minutes' drive away and all local amenities are near too. The location benefits from easy access onto all main arterial road links and rail mainline at Dorchester which links London and all parts of the UK.
Entrance through two large pillars into a large car park and with a path to the front reception door
RECEPTION
With a 3.72m x 2.95m
A welcoming space with a reception deck, chair, wall mounted mirror, turning staircase to upper floor and window to side.
DINING ROOM
12.10m x 5.65m
A beautiful large open plan space with 9 x tables and chairs for approx. 25 covers. With wood flooring, an ornate fireplace with inset wood burner and 4 x windows to the front of the property making this space bright and airy.
LOUNGE 1
3.90m x 3.87m
A cosy area with two large sofas, two armchairs, coffee tables, gas-fuelled wood burner and window to the front of the property.
LOUNGE 2
4.50m x 3.90m
Another lounge comprising of additional comfortable sofa seating, coffee table and dual aspect windows to front and side of the property.
INNER HALLWAY
PANTRY
2.00m x 1.10m
A useful area with refrigeration, sink & drainer and for general storage.
LADIES
WC and hand wash basin.
GENTS
WC and hand wash basin.
KITCHEN
6.45m x 2.60m
There are two distinct areas within the kitchen which benefit from quarry flooring and windows and door leading out to the garden. It has been professionally installed and equipped with all the latest gadgets to cope with any food preparation.
The cooking area with a high-level ventilation system.
The prep area.
WASH / STILL ROOM
3.70m x 1.85m
This room is for the preparation of teas, coffees and washing dishes. Off this area are smaller dry storage rooms, staff toilet and refrigeration. At the far end is a door leading out to the bin and herb garden.
LETTING ACCOMMODATION
All the rooms have been beautifully refurbished and individually decorated to a very high standard and every room has windows with views of the gardens or rolling fields of green. They all feature contemporary bedside tables, chests of drawers and wardrobes and quality-installed en-suite facilities. All rooms also benefit from a comfortable seating area, flat-screen smart TV, information on local amenities, Free fibre optic Wi-Fi, a hairdryer and a hospitality tray.
GROUND FLOOR
6 x Double rooms all with en-suite bathrooms with WC, bath and shower over and wash hand basin.
2 x Double rooms all with en-suite bathrooms with WC, bath and shower over and wash hand basin.
OWNERS ACCOMMODATION
The owner's accommodation is on the 1st floor and spans across the whole of the farmhouse and comprises of 3 x bedrooms, office, kitchen area (removed) lounge, family bathroom and one of the rooms benefits from en-suite facilities.
OUTSIDE
The gardens are just beautiful with lawns, several terraced areas with many tables, chairs and parasols. There are borders, hanging baskets all creating a lovely cottagey country feel.
HERB GARDEN
To the rear of the property is a herb garden with a glass house, area for all the bins and direct access out onto the road.
PARKING
With access through large white pillars to a large gravelled car park for approx. 12 vehicles and there is unrestricted parking on the road to the front.
GARAGE
A large double width garage with additional storage to the rear.
BUSINESS WEBSITE
FIXTURES & FITTINGS
Trade fixtures and fittings, except for the vendors' private inventory, will be included in this freehold sale. A full inventory will be made available prior to the exchange of contracts.
SERVICES
Mains electricity and water connected, septic tank in the grounds ref drainage; however, no testing of these services has been conducted by the Agents Ware Commercial.
BUSINESS RATES
Please make your enquiries on the local Valuation Website (VOA) at
COUNCIL TAX
The owner's accommodation is band A.
TENURE
Freehold
VIEWINGS
All viewings are to be by appointment through Ware Commercial
- COUNCIL TAXA payment made to your local authority in order to pay for local services like schools, libraries, and refuse collection. The amount you pay depends on the value of the property.Read more about council Tax in our glossary page.
- Ask agent
- PARKINGDetails of how and where vehicles can be parked, and any associated costs.Read more about parking in our glossary page.
- Yes
- GARDENA property has access to an outdoor space, which could be private or shared.
- Yes
- ACCESSIBILITYHow a property has been adapted to meet the needs of vulnerable or disabled individuals.Read more about accessibility in our glossary page.
- Ask agent
Energy performance certificate - ask agent
Dorchester, Dorset DT2
Add an important place to see how long it'd take to get there from our property listings.
__mins driving to your place
Get an instant, personalised result:
- Show sellers you’re serious
- Secure viewings faster with agents
- No impact on your credit score
Your mortgage
Notes
Staying secure when looking for property
Ensure you're up to date with our latest advice on how to avoid fraud or scams when looking for property online.
Visit our security centre to find out moreDisclaimer - Property reference YalburyResid. The information displayed about this property comprises a property advertisement. Rightmove.co.uk makes no warranty as to the accuracy or completeness of the advertisement or any linked or associated information, and Rightmove has no control over the content. This property advertisement does not constitute property particulars. The information is provided and maintained by Ware Commercial, Torquay. Please contact the selling agent or developer directly to obtain any information which may be available under the terms of The Energy Performance of Buildings (Certificates and Inspections) (England and Wales) Regulations 2007 or the Home Report if in relation to a residential property in Scotland.
*This is the average speed from the provider with the fastest broadband package available at this postcode. The average speed displayed is based on the download speeds of at least 50% of customers at peak time (8pm to 10pm). Fibre/cable services at the postcode are subject to availability and may differ between properties within a postcode. Speeds can be affected by a range of technical and environmental factors. The speed at the property may be lower than that listed above. You can check the estimated speed and confirm availability to a property prior to purchasing on the broadband provider's website. Providers may increase charges. The information is provided and maintained by Decision Technologies Limited. **This is indicative only and based on a 2-person household with multiple devices and simultaneous usage. Broadband performance is affected by multiple factors including number of occupants and devices, simultaneous usage, router range etc. For more information speak to your broadband provider.
Map data ©OpenStreetMap contributors.



