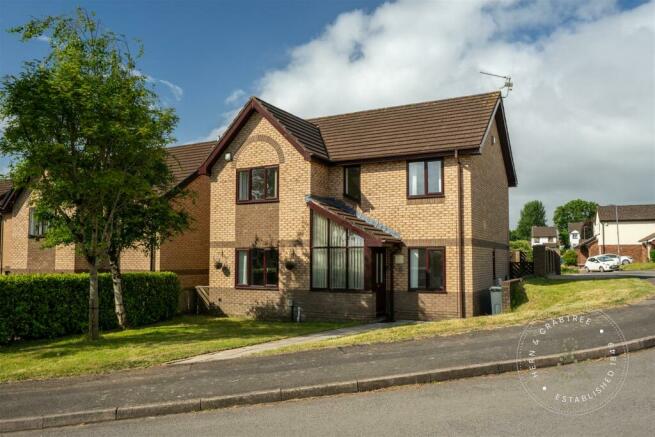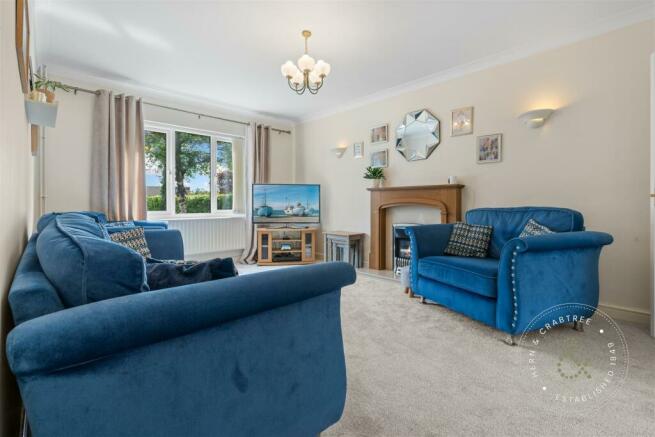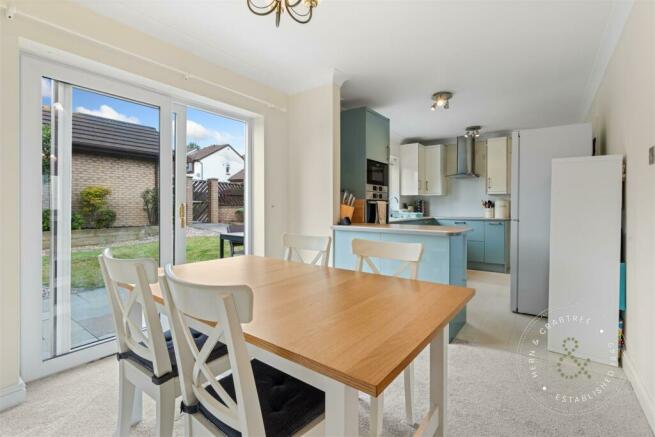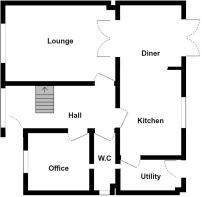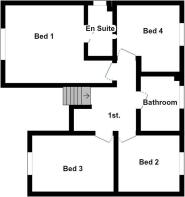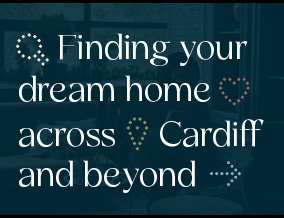
De Braose Close, Danescourt, Cardiff

- PROPERTY TYPE
Detached
- BEDROOMS
4
- BATHROOMS
2
- SIZE
Ask agent
- TENUREDescribes how you own a property. There are different types of tenure - freehold, leasehold, and commonhold.Read more about tenure in our glossary page.
Freehold
Key features
- Executive Detached House
- Four Bedrooms
- Lounge & Home Office/Play Room
- Open Plan Kitchen/Diner
- En-Suite & Family Bathroom
- Well Maintained Front & Rear Gardens
- Off Street Parking & Single Garage
- EPC - C
Description
Briefly comprising: Entrance Hall. Cloakroom, Lounge, Home Office/Sitting Room, a modern Kitchen/Dining Room, and Utility Room. To the first floor are Four Bedrooms, Family Bathroom and an En-Suite to Master. Outside you'll find a good size front garden. The rear garden is landscaped. In addition there is a detached garage with driveway and further off street parking.
Danescourt is a popular location and is placed 4 miles from Cardiff city centre. It offers excellent public transport links via rail and bus. There are reputable English and Welsh primary and secondary schools within catchment and walking distance. Be quick and book early.
Entrance Hall - Entered via double-glazed composite door with etched glass, double-glazed large window to the front, radiator, stairs rising to the first floor with under stairs storage, coved ceiling.
Cloakroom - Double obscure glazed pvc window to the side, w.c, and wash hand basin, radiator, wood laminate flooring.
Lounge - 11'4" x 16'1" - Double-glazed pvc window to the front, radiator, coved ceiling, wall lights, TV and telephone point, gas coal effect fire with wood mantle piece and stone hearth, wood french doors leading into the dining room.
Kitchen/Diner - 21'9" max x 9'1" - Double-glazed pvc window to the rear also double glazed sliding patio doors to the rear, two radiators. Fitted Kitchen with a range of wall and base units with worktops, one and a half bowl sink and drainer with mixer tap, integrated Bosch dishwasher, integrated Bosch oven and also microwave, Bosch four-ring induction hob with extractor hood , glass splashbacks, pull-out pan drawers, vinyl flooring.
Dining room has French doors leading to the lounge, coved ceiling, door to utility room.
Utilty Room - 9'8" x 4'7" - The Utility Room was installed at the same time as the Kitchen and benefits from matching wall and base units. There is a wall mounted Viessmann gas combination boiler controlled by a smart Nest thermostat, plumbing for washing machine, stainless steel sink and drainer, continuation of vinyl flooring, electric fuse board, radiator, extractor fan, coved ceiling, composite etched glass door leading out to the rear garden.
Sitting Room/Study - 8'8" x 8'3" - Double glazed pvc window to the front, radiator, telephone and cable TV point, coved ceiling.
First Floor - Stairs rising from the entrance hall with wooden hand rail and spindles.
Landing - Radiator, coved ceiling, access to loft space.
Bedroom One - 11'3" x 11'10" expanding to 16'2" max - Double glazed pvc window to the front, radiator, coved ceiling, door to:
En-Suite - Double obscure glazed pvc window to the side, heated towel rail, light and shaver point, extractor fan, coved ceiling, spotlights, w.c., wash hand basin with tiled splashbacks, corner shower cubicle with plumbed Mira shower and glass sliding doors.
Bedroom Two - 8'3" x 12'1" - Double glazed pvc window to the front, radiator, wood laminate flooring, coved ceiling.
Bedroom Three - 9'1" x 10'0" max - Double glazed pvc window to the rear, coved ceiling, radiator.
Bedroom Four - 9'1" x 8'3" - Double glazed pvc window to the rear, coved ceiling, radiator.
Bathroom - 7'10" x 5'10" - Double obscure glazed window to the rear, coved ceiling, P-shaped bath with electric Mira shower over and glass screen, wash hand basin with mixer tap, w.c., wood effect vinyl flooring, extractor fan, heated towel rail.
Outside -
Garage - A detached garage with power and light and up and electric roller shutter door. Drive for two vehicles to the front and to the side of the garage.
Front Garden - Good size front garden mainly laid to lawn, paved pathway, mature hedge and trees. Car charging point.
Rear Garden - A landscaped, enclosed rear garden with part timber fence, stone paved patio sitting area, part laid to lawn, part stone pebbles, pathway to either side, borders of mature shrubs and flowers, gate to side leading to the front and gate to the rear.
Additional Information - We have been advised by the seller that the property is freehold.
EPC= C
Brochures
De Braose Close, Danescourt, CardiffBrochure- COUNCIL TAXA payment made to your local authority in order to pay for local services like schools, libraries, and refuse collection. The amount you pay depends on the value of the property.Read more about council Tax in our glossary page.
- Band: F
- PARKINGDetails of how and where vehicles can be parked, and any associated costs.Read more about parking in our glossary page.
- Yes
- GARDENA property has access to an outdoor space, which could be private or shared.
- Yes
- ACCESSIBILITYHow a property has been adapted to meet the needs of vulnerable or disabled individuals.Read more about accessibility in our glossary page.
- Ask agent
De Braose Close, Danescourt, Cardiff
Add an important place to see how long it'd take to get there from our property listings.
__mins driving to your place
Your mortgage
Notes
Staying secure when looking for property
Ensure you're up to date with our latest advice on how to avoid fraud or scams when looking for property online.
Visit our security centre to find out moreDisclaimer - Property reference 33200069. The information displayed about this property comprises a property advertisement. Rightmove.co.uk makes no warranty as to the accuracy or completeness of the advertisement or any linked or associated information, and Rightmove has no control over the content. This property advertisement does not constitute property particulars. The information is provided and maintained by Hern & Crabtree, LLandaff. Please contact the selling agent or developer directly to obtain any information which may be available under the terms of The Energy Performance of Buildings (Certificates and Inspections) (England and Wales) Regulations 2007 or the Home Report if in relation to a residential property in Scotland.
*This is the average speed from the provider with the fastest broadband package available at this postcode. The average speed displayed is based on the download speeds of at least 50% of customers at peak time (8pm to 10pm). Fibre/cable services at the postcode are subject to availability and may differ between properties within a postcode. Speeds can be affected by a range of technical and environmental factors. The speed at the property may be lower than that listed above. You can check the estimated speed and confirm availability to a property prior to purchasing on the broadband provider's website. Providers may increase charges. The information is provided and maintained by Decision Technologies Limited. **This is indicative only and based on a 2-person household with multiple devices and simultaneous usage. Broadband performance is affected by multiple factors including number of occupants and devices, simultaneous usage, router range etc. For more information speak to your broadband provider.
Map data ©OpenStreetMap contributors.
