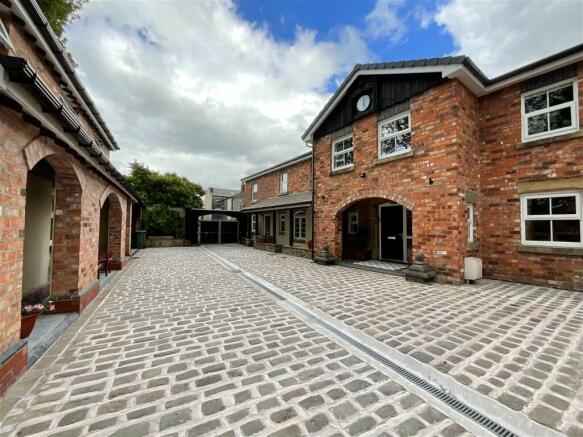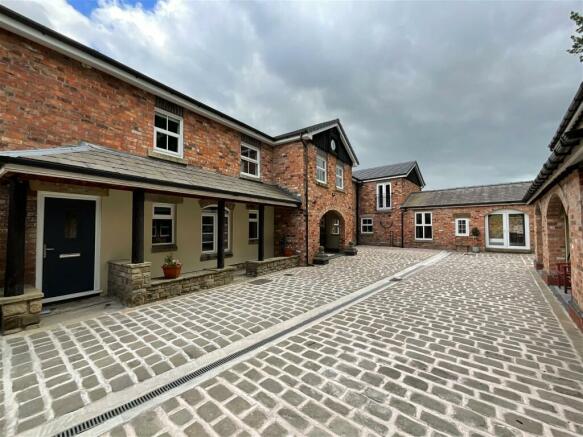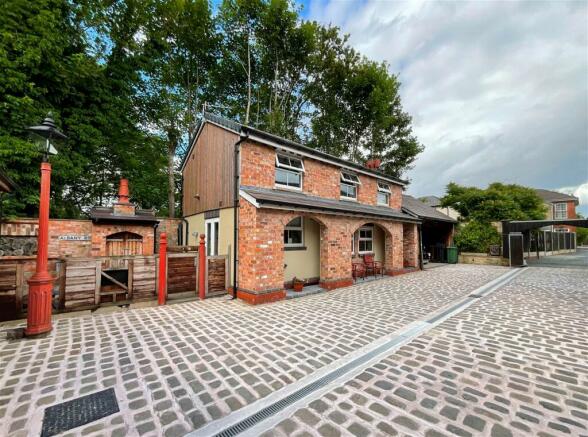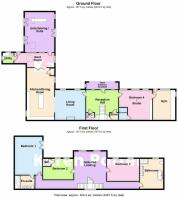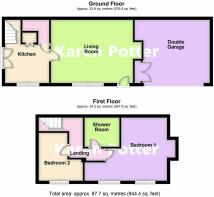
The Stables, Duke Street, Southport

- PROPERTY TYPE
Detached
- BEDROOMS
4
- BATHROOMS
3
- SIZE
3,491 sq ft
324 sq m
- TENUREDescribes how you own a property. There are different types of tenure - freehold, leasehold, and commonhold.Read more about tenure in our glossary page.
Freehold
Key features
- Impressive Detached House
- Charming Cobbled Courtyard
- Four Bedrooms, Three Bathrooms
- Two Bedroom Coach House Annexe
- Double Garage
- Recently Completed to a High Standard
- Under Floor Heating & Solar Panels
- Double Glazing
- Ample Parking
- Secluded Location
Description
Description:
A rare opportunity has arisen to purchase a unique and impressive detached former Stable standing in a secluded cobbled courtyard setting and including a self-contained detached Coach House Annexe, double Garage, Entertaining Suite and Private Garden. In the opinion of the Agents, this property will be of interest to a discerning purchaser seeking a unique property with newly refurbished, recently completed, beautifully presented accommodation.
There has been an extensive programme of construction, refurbishment with thoughtful design and attention to detail carried out by the present owners during 2023 and 2024 which has resulted in a unique, beautifully presented and truly outstanding property. The main house offers exceptional accommodation which can only be appreciated upon inspection, briefly comprising Open Porch, Reception Hall with central feature staircase and Fitted Cloakroom/WC, Living Room open plan with a fully fitted Dining Kitchen with central island unit; quartz worktops and a range of integrated appliances including two electric double ovens; wine cooler; dishwasher; induction hob; plumbed in American style fridge/freezer; microwave; coffee maker; pull out larder cupboards; soft close doors and hot tap. The Kitchen also leads to a Boot Room; Wash Room and Utility Room which also provides direct access to the Entertaining Suite which has a drinks bar and cooking/barbecue area. Also to the ground floor is the fourth Bedroom, En-suite Shower Room and Gymnasium/Plant Room with the solar power consumer units; inverter, pressurised hot water system and zoned under floor heating valves. To the first floor, the principal Bedroom has a Juliet balcony and large En-Suite Shower Room. The spacious galleried landing with a Study Area and there are three further Bedrooms, one of which has an En-suite WC. There is a generously proportioned main Bathroom with free standing bath and walk in shower.
The feature cobbled courtyard provides ample parking and turning space and there is a double width Garage with electric light and power supply. The detached Coach House Annexe is self-contained and provides excellent accommodation ideal for a dependant relative, briefly comprising Living Room and Kitchen to the ground floor with two Bedrooms and Shower Room to the first floor.
The property is accessed by a private gravelled driveway which provides access by right of way to the private electrically operated, remote controlled gates and courtyard. To the rear, there is a secluded southerly-facing garden with outdoor fireplace and housing for a hot tub.
The location of the property is convenient for access to Southport town centre which is a 10 minute walk, a 30 minute walk to the beach and a 15 minute walk to Birkdale Shopping Village together with the railway station on the Southport/Liverpool commuter line.
Detached House:
Ground Floor
Reception Hall
Cloakroom/WC
Living Room - 4.95m x 4.42m (16'3" x 14'6")
Kitchen/Dining Room - 8.41m x 4.44m (27'7" x 14'7")
Boot Room - 6.5m x 2.34m (21'4" x 7'8")
Utility Room - 1.78m x 1.68m (5'10" x 5'6")
Entertaining Suite - 6.48m x 4.8m (21'3" x 15'9")
Gymnasium - 4.52m x 3.61m (14'10" x 11'10")
Bedroom 4 / Studio - 5.23m overall x 4.83m (17'2" x 15'10")
En-Suite - 2.08m x 1.37m (6'10" x 4'6")
First Floor:
Galleried Landing
Bedroom 1 - 5.87m x 4.44m (19'3" x 14'7")
En-Suite - 3.35m x 2.13m (11'0" x 7'0")
Bedroom 2 - 4.95m x 3.23m overall (16'3" x 10'7")
En-Suite WC
Bedroom 3 - 5.13m x 3.58m (16'10" x 11'9")
Bathroom - 4.42m x 3.78m (14'6" x 12'5")
Coach House Annex:
Ground Floor -
Living Room - 5.28m x 4.06m (17'4" x 13'4")
Kitchen - 4.06m overall x 2.84m overall (13'4" x 9'4")
First Floor:
Landing
Bedroom 1 - 5.31m overall x 4.06m overall (17'5" x 13'4")
Bedroom 2 - 3.07m overall x 2.84m overall (10'1" x 9'4")
Shower Room - 2.26m x 1.88m (7'5" x 6'2")
Council Tax: Sefton Borough Council are in the process of providing the council tax rating
Tenure: Freehold
Mobile Phone Signal: Check signal strengths by clicking this link:
Broadband: Check the availability by clicking this link:
NB: We are required under the Money Laundering Regulations to check Purchaser's Identification Documents at the time of agreement to purchase.
© 2024 All Rights Reserved
Brochures
Brochure 1- COUNCIL TAXA payment made to your local authority in order to pay for local services like schools, libraries, and refuse collection. The amount you pay depends on the value of the property.Read more about council Tax in our glossary page.
- Ask agent
- PARKINGDetails of how and where vehicles can be parked, and any associated costs.Read more about parking in our glossary page.
- Off street
- GARDENA property has access to an outdoor space, which could be private or shared.
- Private garden
- ACCESSIBILITYHow a property has been adapted to meet the needs of vulnerable or disabled individuals.Read more about accessibility in our glossary page.
- Ask agent
The Stables, Duke Street, Southport
Add an important place to see how long it'd take to get there from our property listings.
__mins driving to your place
Get an instant, personalised result:
- Show sellers you’re serious
- Secure viewings faster with agents
- No impact on your credit score
Your mortgage
Notes
Staying secure when looking for property
Ensure you're up to date with our latest advice on how to avoid fraud or scams when looking for property online.
Visit our security centre to find out moreDisclaimer - Property reference S988198. The information displayed about this property comprises a property advertisement. Rightmove.co.uk makes no warranty as to the accuracy or completeness of the advertisement or any linked or associated information, and Rightmove has no control over the content. This property advertisement does not constitute property particulars. The information is provided and maintained by Karen Potter, Southport. Please contact the selling agent or developer directly to obtain any information which may be available under the terms of The Energy Performance of Buildings (Certificates and Inspections) (England and Wales) Regulations 2007 or the Home Report if in relation to a residential property in Scotland.
*This is the average speed from the provider with the fastest broadband package available at this postcode. The average speed displayed is based on the download speeds of at least 50% of customers at peak time (8pm to 10pm). Fibre/cable services at the postcode are subject to availability and may differ between properties within a postcode. Speeds can be affected by a range of technical and environmental factors. The speed at the property may be lower than that listed above. You can check the estimated speed and confirm availability to a property prior to purchasing on the broadband provider's website. Providers may increase charges. The information is provided and maintained by Decision Technologies Limited. **This is indicative only and based on a 2-person household with multiple devices and simultaneous usage. Broadband performance is affected by multiple factors including number of occupants and devices, simultaneous usage, router range etc. For more information speak to your broadband provider.
Map data ©OpenStreetMap contributors.
