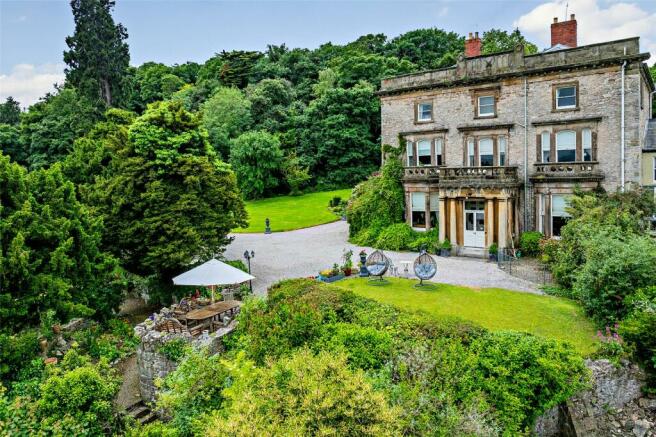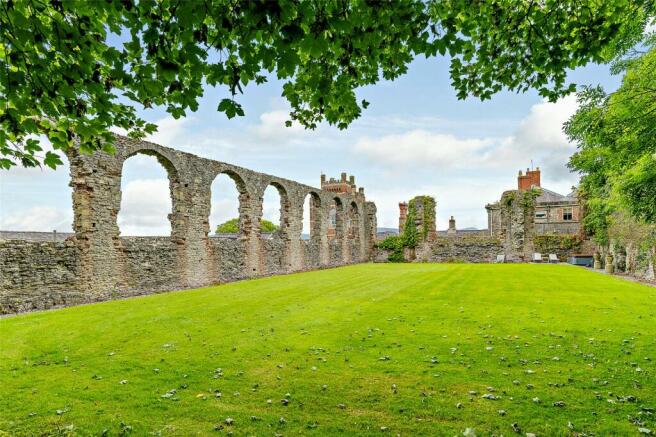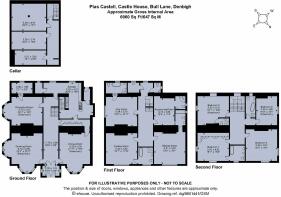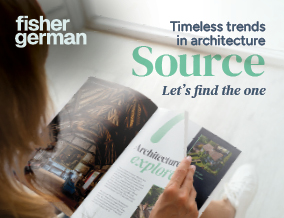
Bull Lane, Denbigh, Denbighshire

- PROPERTY TYPE
Link Detached House
- BEDROOMS
8
- BATHROOMS
6
- SIZE
6,960 sq ft
647 sq m
- TENUREDescribes how you own a property. There are different types of tenure - freehold, leasehold, and commonhold.Read more about tenure in our glossary page.
Freehold
Key features
- 8 bedrooms
- 3 reception rooms
- Flexible accommodation
- Exquisitely presented
- A wealth of historical features
- Private Gardens and woodland
- Grade II listed
- Approximately 4.56 acres
- Approx. 646 m sq (6,960 sq ft) of living accommodation
- EPC exempt
Description
Castle House is an exquisitely presented Grade II listed country residence. Constructed in the mid-18th century as part of a larger estate and as such, enjoys a typical Georgian façade. The property was later renovated in the late-19th century, with many Victorian embellishments added to the interior aspect.
Ground floor
Steps flanked by Tuscan columns rise to the front doorway which opens into an entrance vestibule with Minton tiled flooring, before a further doorway leads into the grand entrance hallway, with neatly laid parquet flooring.
Located to the left of the hallway is a wonderfully presented drawing room, with two windows, flooding the room with natural light. The room also features an ornate marble fireplace and decorative ceiling cornice.
Returning to the hallway and to the right, is the formal dining room, which affords space for a large family dining table. The dining room features an oak carved fireplace and a Renaissance-style decorative ceiling.
Located further along the hallway is the day lounge, with a further marble fire surround with inset wood burning stove and well-preserved frieze and cornices. Also within the room are steps leading to a home office.
Located at the rear of the hallway a doorway leads to an inner hall, linking back to the dining room and opening into the kitchen, which has an impressive limestone slab flooring. The kitchen itself is fitted with a traditional style Tegla kitchen with a generous range of bespoke base unites under granite worktops. The kitchen features an inglenook reveal fitted with an Aga. Within the kitchen there is a seating area, pantry, separate storage cupboard, external entrance and stairs down to the cellar. The cellar is split into three main sections including the boiler room and two additional rooms that feature curved brickwork ceilings.
First floor
The staircase, which is adorned with decorative cast iron balustrades rises to the first floor, with a mezzanine landing partway up hosting a laundry room and WC. The stairs then rise to the main first floor landing, providing entry into the bedrooms on this floor and additional staircase. There is underfloor heating to the first floor bathrooms.
Gee Room
Known as the Gee, this bedroom is particularly well presented with a light and airy feel, a feature marble fireplace sits within the central reveal and is serviced by an en suite bathroom.
Dudley Room
The Dudley Room is particularly impressive, currently dressed with an imposing four-poster bed, the room enjoys spectacular views and has a feature fireplace. The Dudley Room is serviced by an en suite bathroom, boasting wonderful views.
Stanley Room
A beautifully dressed and naturally light room, the Stanley room enjoys an enviable aspect over the front gardens. The Stanley room hosts an elaborate and decorative fire surround, with the room serviced by an en suite bathroom.
Fazakerley Room
The final bedroom on this floor has a particularly calming ambience. Located to the rear aspect of the property the room is serviced by an en suite shower room.
Upper Floor
The staircase then rises to the upper floor, which hosts a further four enviably sized bedrooms. The principal on this floor benefits from a range of fitted wardrobes and is serviced by an en suite bathroom. The guest bedroom on this floor also has an en suite shower room with the remaining two bedrooms serviced by the family bathroom.
Given the upper floors elevation, there are some remarkable views to be enjoyed from the bedrooms.
Extraordinary gardens and grounds with historical features
Castle house is predominantly accessed via a long gravel track that meanders through a tranquil woodland setting. Stone pillars open onto a large gravel driveway, providing parking for numerous vehicles. Within the driveway is a secondary entrance behind an ornate gateway leading to Bull Lane.
Front garden
Castle House enjoys immaculately presented terraced lawns to the front aspect. Each section offering a differing design to the next, the gardens have landscaped lawns, mature shrubberies, rockery gardens and a pond. Dividing the gardens are low level hedging with paths connecting each one.
Located directly in front of the property is an area of lawned garden with an outdoor dining area. Finally, running parallel with the drive is a further lawned garden with established shrubs that rises to the start of the woodland.
At the foot of the gardens, a gateway opens onto a section of Denbigh Castles ancient walls, including Goblin Tower. While the walls fall within the properties boundaries, they are maintained by CADW.
Rear garden
Located to the rear of the property and accessed via a set of steps are the properties rear gardens. The first section is a private croquet lawn, neatly laid to grass with a pathway leading into the woodland.
A path located at the rear of the garden leads into one of the most dramatic garden settings; the remains of Leicester’s Church, a separately listed ancient monument.
The construction of Leicester’s church was commissioned by Robert Dudley, with the remnants of archways and external walls still standing. Within the walls is a large section of lawn, with a path returning to the driveway.
Situation
Castle House is located in the market town of Denbigh. Thanks to its superb central position, Castle House benefits from the abundance of local amenities Denbigh has to offer, including, convenience shops, supermarkets and public houses.
The area is particularly well stocked when it comes to recreational activities, with Denbigh Golf Club a short distance from the property.
On the educational front Denbigh and the surrounding villages host an abundance of primary and secondary educational facilities. With Kings School, Chester and Rydal Penrhos within a commutable distance. The highly regarded Ruthin School is 8 miles away, with Myddleton College neighbouring the property.
The property is well located for commuting, with access to the North Wales expressway A55 within 7 miles at St. Asaph, providing access into the commercial centres of the North West.
Fixtures and Fittings
All fixtures, fittings and furniture such as curtains, light fittings, garden ornaments and statuary are excluded from the sale. Some may be available by separate negotiation.
Services
Mains water, gas, electric and drainage.
None of the services or appliances, heating installations, plumbing or electrical systems have been tested by the selling agents.
The estimated fastest download speed currently achievable for the property postcode area is around 1000 Mbps (data taken from checker.ofcom.org.uk on 24/06/2024). Actual service availability at the property or speeds received may be different.
We understand that the property is likely to have current mobile coverage (data taken from checker.ofcom.org.uk on 24/06/2024). Please note that actual services available may be different depending on the particular circumstances, precise location and network outages.
Tenure
The property is to be sold freehold with vacant possession.
Local Authority
Denbighshire County Council
Council Tax Band I
Public Rights of Way, Wayleaves and Easements
The property is sold subject to all rights of way, wayleaves and easements whether or not they are defined in this brochure.
Plans and Boundaries
The plans within these particulars are based on Ordnance Survey data and provided for reference only. They are believed to be correct but accuracy is not guaranteed. The purchaser shall be deemed to have full knowledge of all boundaries and the extent of ownership. Neither the vendor nor the vendor’s agents will be responsible for defining the boundaries or the ownership thereof.
Viewings
Strictly by appointment through Fisher German LLP.
Directions
Postcode – LL16 3SN
what3words ///dusty.ooze.alleges
Brochures
Particulars- COUNCIL TAXA payment made to your local authority in order to pay for local services like schools, libraries, and refuse collection. The amount you pay depends on the value of the property.Read more about council Tax in our glossary page.
- Band: I
- PARKINGDetails of how and where vehicles can be parked, and any associated costs.Read more about parking in our glossary page.
- Yes
- GARDENA property has access to an outdoor space, which could be private or shared.
- Yes
- ACCESSIBILITYHow a property has been adapted to meet the needs of vulnerable or disabled individuals.Read more about accessibility in our glossary page.
- Ask agent
Energy performance certificate - ask agent
Bull Lane, Denbigh, Denbighshire
Add an important place to see how long it'd take to get there from our property listings.
__mins driving to your place
Get an instant, personalised result:
- Show sellers you’re serious
- Secure viewings faster with agents
- No impact on your credit score
Your mortgage
Notes
Staying secure when looking for property
Ensure you're up to date with our latest advice on how to avoid fraud or scams when looking for property online.
Visit our security centre to find out moreDisclaimer - Property reference CHS230123. The information displayed about this property comprises a property advertisement. Rightmove.co.uk makes no warranty as to the accuracy or completeness of the advertisement or any linked or associated information, and Rightmove has no control over the content. This property advertisement does not constitute property particulars. The information is provided and maintained by Fisher German, Covering Cheshire and North Wales. Please contact the selling agent or developer directly to obtain any information which may be available under the terms of The Energy Performance of Buildings (Certificates and Inspections) (England and Wales) Regulations 2007 or the Home Report if in relation to a residential property in Scotland.
*This is the average speed from the provider with the fastest broadband package available at this postcode. The average speed displayed is based on the download speeds of at least 50% of customers at peak time (8pm to 10pm). Fibre/cable services at the postcode are subject to availability and may differ between properties within a postcode. Speeds can be affected by a range of technical and environmental factors. The speed at the property may be lower than that listed above. You can check the estimated speed and confirm availability to a property prior to purchasing on the broadband provider's website. Providers may increase charges. The information is provided and maintained by Decision Technologies Limited. **This is indicative only and based on a 2-person household with multiple devices and simultaneous usage. Broadband performance is affected by multiple factors including number of occupants and devices, simultaneous usage, router range etc. For more information speak to your broadband provider.
Map data ©OpenStreetMap contributors.





