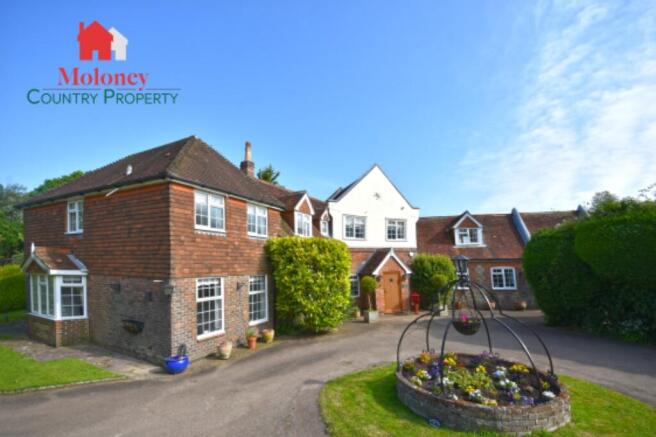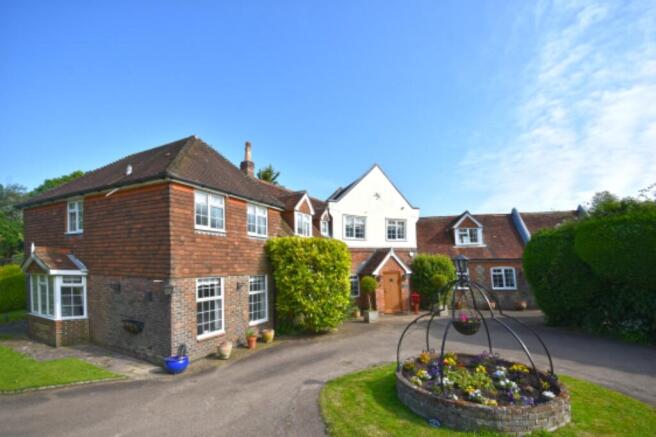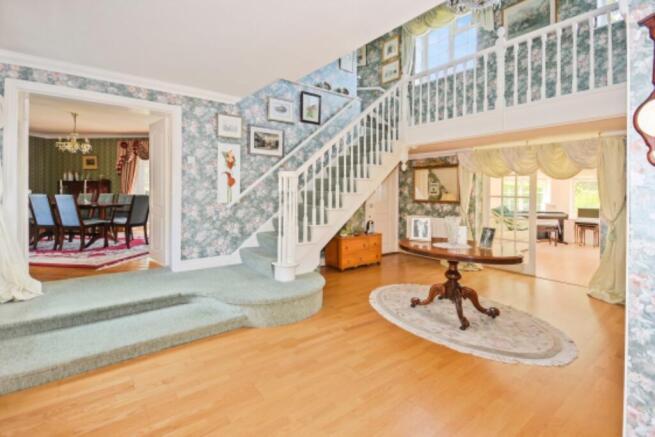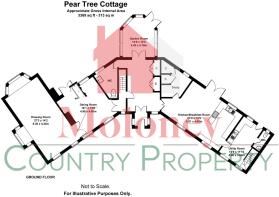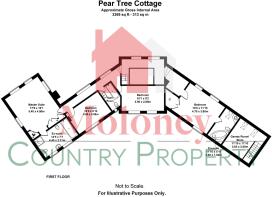
Rural staplecross, East Sussex, TN32

- PROPERTY TYPE
Detached
- BEDROOMS
4
- BATHROOMS
3
- SIZE
3,369 sq ft
313 sq m
- TENUREDescribes how you own a property. There are different types of tenure - freehold, leasehold, and commonhold.Read more about tenure in our glossary page.
Freehold
Key features
- Outstanding Detached Country House
- 2 Reception Rooms, Garden Room
- Fitted Kitchen & Separate Utility Room
- 4 Bedrooms, 2 En-Suite
- Studio/Hobbies Room
- Park-Like Gardens Of 1 Acre
- Detached Double Garage
- Viewing Highly Recommended
Description
Accommodation List: Entrance porch, galleried entrance hall, garden room, cloakroom, dining room, drawing room, study, kitchen/breakfast room, utility room, cloakroom, first floor studio/hobbies room. Split level landing, master suite with dressing area & en-suite bath and shower room, guest suite with en-suite bathroom, 2 further double bedrooms, bathroom. Private part shared drive, driveway, detached double garage with storage over. Delightful gardens with extensive paved terrace extending to approx 1 acre (tbv).timber store, greenhouse. GFCH.
Location: Staplecross in East Sussex lies 6 miles north east of Battle and 10 miles west of Rye on the B2165. The village has an excellent local shop and post office, a pub, The Cross Inn, a primary school, church and village hall. The historic market town of Battle provides a wider range of local services including well known high street names as well as boutiques and restaurants. Hastings is 9 miles South and Tunbridge Wells 22 miles north west. The area is renowned for the quality, choice and commitment to excellence of its educational system in both the public and private sector. Noteworthy schools in the area include: Vinehall, Claremont, St Ronan's, Marlborough House, Buckswood and Benenden in the private sector. Staplecross village primary school is located in Bodiam Road. Battle & Robertsbridge offer further schools in both the primary and secondary age groups.
Battle and Robertsbridge both have mainline stations providing services to London Charing Cross, London Bridge and Cannon Street via Tunbridge Wells, Tonbridge & Sevenoaks. Ashford International Station is some 40 minutes drive away with trains to St Pancras and Eurostar services to Europe. The motorway network can be accessed at Junction 8 or 9 (M20) or to the north the M25 at Junction 5 north of Sevenoaks (A21).
History: Staplecross lies in the parish of Ewhurst (Green)with its medieval 12th-century church dedicated to St. James the Great. Nearby Bodiam (1.5 miles), famous for its medieval castle, was originally a port and major crossing point from Battle into North Kent and home of the de Bodeham family. During the Middle Ages and later it was the central point of the Hundred of Staple, consisting of the villages of Northiam, Ewhurst Green, Bodiam , and Sedlescombe. The 'Hundred' was a Saxon territorial sub-division, named possibly because it contained 100 families, or provided 100 men-at-arms for the area.
Ewhurst and Bodiam were historically one of the South-East's main hop-growing areas, primarily growing hops for Guinness, hence the number of oast houses in the surrounding area. To the south-west of Staplecross lies the historic town of Battle, site of the Battle of Hastings, where William, Duke of Normandy, defeated King Harold II to become William I in 1066. Historically, Staplecross was part of the Battle Abbey estate.
Composite door to:
Entrance Porch: Double glazed windows to both sides. Coved ceiling, ceramic tile floor. Double opening doors to:
Entrance Hall: Double glazed windows to the front. Turned staircase to the first floor with galleried landing over. Cloaks & storage cupboards with hanging rails and shelves. Wooden floor, coved ceiling, central chandelier. Doors to the garden room. Double opening doors to kitchen/ breakfast room and dining room.
Cloakroom: Obscure double glazed window to the rear. Fitted with white suite comprising WC & pedestal hand basin.
Garden Room: All round double glazed windows with doors leading out to the rear terrace. Part vaulted ceiling, wall light points. Wooden floor.
Dining Room: Double aspect room with twin double glazed windows to the front, matching window to the rear and doors leading out to the rear terrace. Fire surround with marble slips on matching marble hearth, inset with gas coal effect fire. Picture lights, wall light points, coved ceiling. Double opening doors to:
Drawing Room: Triple aspect room, twin double glazed windows to the front, square bay window to the side, bay window to the rear. Ornate marble fire surround with Blue Onyx granite slips and matching hearth, inset with basket for open fire. Decorative coving and matching ceiling roses. Wall light points, TV point.
Kitchen/Breakfast Room: Twin double glazed windows to the front, matching window to the rear, doors leading out to the rear paved terrace. Fitted with comprehensive range of a white base and wall units with laminate worktop over, inset with circular, single bowl, single drainer sink unit. CDA 5 ring gas hob with extractor over, CDA double electric oven with built in microwave above, integrated Blomberg dishwasher. Tiled splashbacks. Glazed shelved display cupboards. Coved ceiling. Wooden floor.
Utility Room: Double aspect with twin double glazed windows to the front, matching window to the rear, part glazed door leading out to the rear terrace. Fitted with range of base and wall units with roll edge laminate worktop over, inset with double bowl, single drainer, stainless steel sink unit. Plumbing for washing machine, space for tumble dryer. Tiled splashbacks. Vinyl floor, under stairs storage space.
Cloakroom: Double glazed window to the rear. Fitted with contemporary white suite comprising back to wall WC set into storage cupboards with granite effects surround, circular hand basin with cupboards below. Tiled walls with feature mosaic iridescent dado tile. Chrome heated towel rail. Matching vinyl floor.
Stairs with painted balustrade and handrail to small landing with obscure glazed window to the side. Door to:
Studio/Hobbies Room: Twin Velux windows to the rear. Part sloping ceiling with eaves storage cupboards to both sides.
Study: Double glazed window to the rear. Exposed brick fireplace inset with electric coal effect cast iron stove. Cupboard housing hot water tank and Worcester gas fired boiler.
Stairs to:
Galleried Split Level First Floor Landing: Twin double glazed windows enjoying views over the garden. Step to upper landing with twin double glazed windows enjoying views over the gardens. Matching doors to all rooms. Wall light points.
Master Suite: Triple aspect with twin double glazed windows to the side, matching windows to the rear and front. Dressing area fitted with bespoke range of wardrobe cupboards with hanging rails and shelves, matching drawers, dressing table unit with mirror over and bedside tables.
En-Suite Bath and Shower Room: Twin obscure double glazed windows to the front. Fitted with decorated suite comprising WC, pedestal hand basin, bidet and panelled bath. Part tiled walls. Aqua panelled shower cubicle with glass door. Inset ceiling lights.
Bedroom: Double glazed window to the front. Wardrobe cupboard with hanging rail and shelves.
Family Bathroom: Obscure double glazed window to the front. Fitted with pastel suite comprising WC, pedestal hand basin & tile panelled bath set into tiled surround with telephone shower over, glass shower screen to side. Extractor, inset ceiling lights, shaver point and mirror.
Bedroom: Twin double glazed windows to the front. Ceiling beam, coved ceiling. Wall light points.
Guest Suite: Double aspect room with double glazed window to the front and twin windows enjoying views over the rear garden. Part sloping ceiling.
En-Suite Bathroom: Window to the rear. Fitted with neutral suite comprising WC, integrated hand basin set onto double doored storage unit and corner bath with telephone shower over. Part sloping ceiling, part tiled walls. Wall light point, inset lights, shaver point, mirror.
Outside: The property is approached over a part shared private drive giving access to a private driveway, providing ample parking and access to detached brick built double garage with twin up and over doors to the front and steps to roof storage space. The gardens and grounds are believed to measure 1 acre (tbv) predominantly lying to the rear of the property, enjoying an extensive sandstone terrace with retaining brick walls and brick paved terrace to the side, with landscaped fishponds. The park-like gardens are mainly laid to lawn, interspersed with specimen plants and trees. A greenhouse and large timber store with composting bins and working area are tucked away in the rear corner.
Agents Note: The property enjoys a Right Of Way over the part shared driveway.
Floor Area: 313 m2 (3,369 ft2) Approx.
Services: All mains services are connected. Photovoltaic Solar system with batteries & inverter. Gas central
heating.
EPC Rating: 'C'
Council Tax Band: 'F'
Local Authority: Rother District Council
Tenure: Freehold
Directions: Travelling south on the A21 continue over the Johns Cross roundabout taking the next left turning, signposted Rye & Cripps Corner, B2089. At the junction turn left towards Staplecross, B2165. Turn right into the private drive, shortly before the Staplecross Shrub Centre, Pear Tree Cottage will be found at the end on the left.
What3Words (Location): ///racing.shrugging.fixated
Viewing: All viewings by appointment throughour offices. A member of the team will conduct all viewings, whether or not the vendors are in residence.
- COUNCIL TAXA payment made to your local authority in order to pay for local services like schools, libraries, and refuse collection. The amount you pay depends on the value of the property.Read more about council Tax in our glossary page.
- Ask agent
- PARKINGDetails of how and where vehicles can be parked, and any associated costs.Read more about parking in our glossary page.
- Yes
- GARDENA property has access to an outdoor space, which could be private or shared.
- Yes
- ACCESSIBILITYHow a property has been adapted to meet the needs of vulnerable or disabled individuals.Read more about accessibility in our glossary page.
- Ask agent
Rural staplecross, East Sussex, TN32
Add an important place to see how long it'd take to get there from our property listings.
__mins driving to your place
Get an instant, personalised result:
- Show sellers you’re serious
- Secure viewings faster with agents
- No impact on your credit score
About Moloney Country Property, Northiam
Estate Office, The Village Green, Main Street, Northiam, TN31 6ND



Your mortgage
Notes
Staying secure when looking for property
Ensure you're up to date with our latest advice on how to avoid fraud or scams when looking for property online.
Visit our security centre to find out moreDisclaimer - Property reference 011320. The information displayed about this property comprises a property advertisement. Rightmove.co.uk makes no warranty as to the accuracy or completeness of the advertisement or any linked or associated information, and Rightmove has no control over the content. This property advertisement does not constitute property particulars. The information is provided and maintained by Moloney Country Property, Northiam. Please contact the selling agent or developer directly to obtain any information which may be available under the terms of The Energy Performance of Buildings (Certificates and Inspections) (England and Wales) Regulations 2007 or the Home Report if in relation to a residential property in Scotland.
*This is the average speed from the provider with the fastest broadband package available at this postcode. The average speed displayed is based on the download speeds of at least 50% of customers at peak time (8pm to 10pm). Fibre/cable services at the postcode are subject to availability and may differ between properties within a postcode. Speeds can be affected by a range of technical and environmental factors. The speed at the property may be lower than that listed above. You can check the estimated speed and confirm availability to a property prior to purchasing on the broadband provider's website. Providers may increase charges. The information is provided and maintained by Decision Technologies Limited. **This is indicative only and based on a 2-person household with multiple devices and simultaneous usage. Broadband performance is affected by multiple factors including number of occupants and devices, simultaneous usage, router range etc. For more information speak to your broadband provider.
Map data ©OpenStreetMap contributors.
