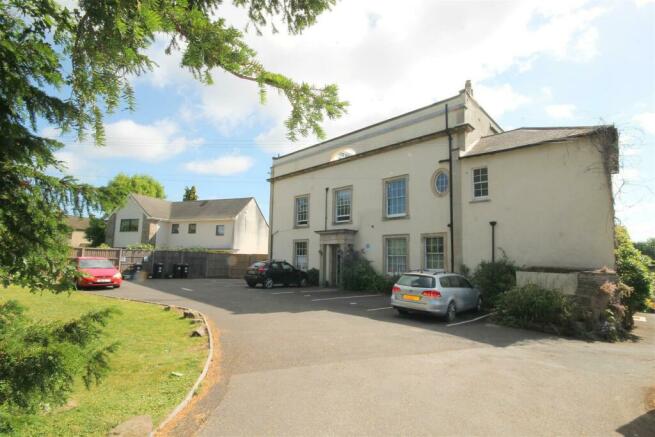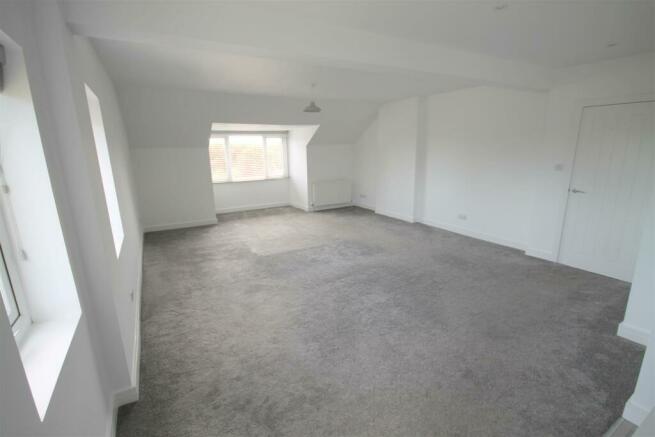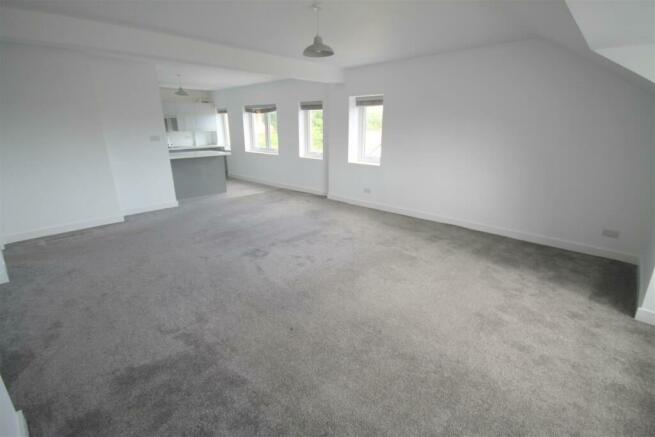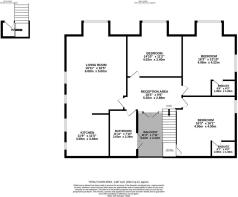
Riverwood House, Beckspool Road, Frenchay, Bristol, BS16 1NU

- PROPERTY TYPE
Flat
- BEDROOMS
3
- BATHROOMS
3
- SIZE
Ask agent
Key features
- TOP FLOOR APARTMENT
- NO ONWARD CHAIN
- 3 DOUBLE BEDROOMS
- OPEN PLAN LIVING SPACE
- CONTEMPORARY KITCHEN
- MODERN BATHROOM
- 2 EN-SUITE SHOWERS
- OUTSIDE TERRACE
- GARDEN
- EPC RATING - BAND E
Description
An exceptionally spacious Grade II listed penthouse apartment in the converted Riverwood House, a Georgian property that was once owned by the Fry family in the 1800's who were well known for their chocolate and confectionary business.
The property occupies the entirety of the top floor and is accessed from the communal entrance hall. As you enter the flat, you will immediately be impressed by the spacious landing that gives an indication of the light and airy nature that continues throughout.
The open plan lounge/kitchen/ dining area boasts a dual aspect with a number of newly installed double glazed windows to both the side and rear elevations. Following sleek linear lines the well designed kitchen has a range of wall and base units finished with high gloss handle-less doors in contrasting shades of grey; white marble effect worktops further complement the design. Integrated appliances include an oven, hob, extractor, dishwasher, washing machine and an under-counter fridge and freezer.
All of the three bedrooms are doubles in size with the larger two boasting en-suite shower rooms. The family bathroom has a contemporary white four piece suite including a separate mains plumbed shower with rainfall style head. French doors lead from both the hallway and bathroom to an outside space laid to artificial lawn.
Externally each apartment is allocated its own private garden and ample resident and visitor parking is available at the front of the building on a first come and first served basis.
We are advised by the vendors that the property is comprised in a 999 year lease granted in 1983 and is registered at the Land Registry with Absolute Leasehold Title.
The property offers an enviable position just on the edge of the city limits yet close to Frenchay Common, the Frome Valley Walkway and beautiful countryside. The M4, M5 and M32 are but a short distance away with Parkway Railway Station less than 4 miles distant with direct line to London.
Communal Entrance -
Communal Hallway -
Reception Hall - 5.56m x 2.90m (18'3 x 9'6) -
Lounge Area - 6.07m x 5.00m (19'11 x 16'5) -
Kitchen - 3.58m x 3.48m (11'9 x 11'5) -
Bedroom One - 4.95m x 4.90m (16'3 x 16'1) -
En-Suite - 2.01m x 1.30m (6'7 x 4'3) -
Bedroom Two - 4.95m x 4.22m (16'3 x 13'10) -
En-Suite - 1.98m x 1.30m (6'6 x 4'3) -
Bedroom Three - 4.52m x 3.40m (14'10 x 11'2) -
Bathroom - 3.63m x 2.39m (11'11 x 7'10) -
Terrace - 3.43m x 2.41m (11'3 x 7'11) -
Garden -
Brochures
Riverwood House, Beckspool Road, Frenchay, BristolBrochure- COUNCIL TAXA payment made to your local authority in order to pay for local services like schools, libraries, and refuse collection. The amount you pay depends on the value of the property.Read more about council Tax in our glossary page.
- Band: D
- PARKINGDetails of how and where vehicles can be parked, and any associated costs.Read more about parking in our glossary page.
- Communal
- GARDENA property has access to an outdoor space, which could be private or shared.
- Yes
- ACCESSIBILITYHow a property has been adapted to meet the needs of vulnerable or disabled individuals.Read more about accessibility in our glossary page.
- Ask agent
Riverwood House, Beckspool Road, Frenchay, Bristol, BS16 1NU
Add an important place to see how long it'd take to get there from our property listings.
__mins driving to your place
Your mortgage
Notes
Staying secure when looking for property
Ensure you're up to date with our latest advice on how to avoid fraud or scams when looking for property online.
Visit our security centre to find out moreDisclaimer - Property reference 33201641. The information displayed about this property comprises a property advertisement. Rightmove.co.uk makes no warranty as to the accuracy or completeness of the advertisement or any linked or associated information, and Rightmove has no control over the content. This property advertisement does not constitute property particulars. The information is provided and maintained by M Coleman Estate Agents, Downend. Please contact the selling agent or developer directly to obtain any information which may be available under the terms of The Energy Performance of Buildings (Certificates and Inspections) (England and Wales) Regulations 2007 or the Home Report if in relation to a residential property in Scotland.
*This is the average speed from the provider with the fastest broadband package available at this postcode. The average speed displayed is based on the download speeds of at least 50% of customers at peak time (8pm to 10pm). Fibre/cable services at the postcode are subject to availability and may differ between properties within a postcode. Speeds can be affected by a range of technical and environmental factors. The speed at the property may be lower than that listed above. You can check the estimated speed and confirm availability to a property prior to purchasing on the broadband provider's website. Providers may increase charges. The information is provided and maintained by Decision Technologies Limited. **This is indicative only and based on a 2-person household with multiple devices and simultaneous usage. Broadband performance is affected by multiple factors including number of occupants and devices, simultaneous usage, router range etc. For more information speak to your broadband provider.
Map data ©OpenStreetMap contributors.








