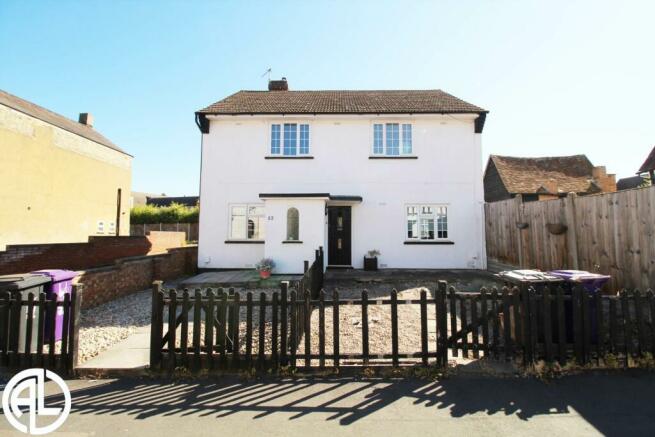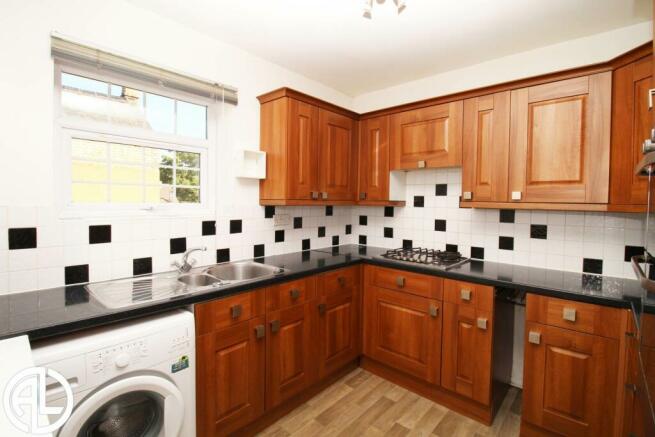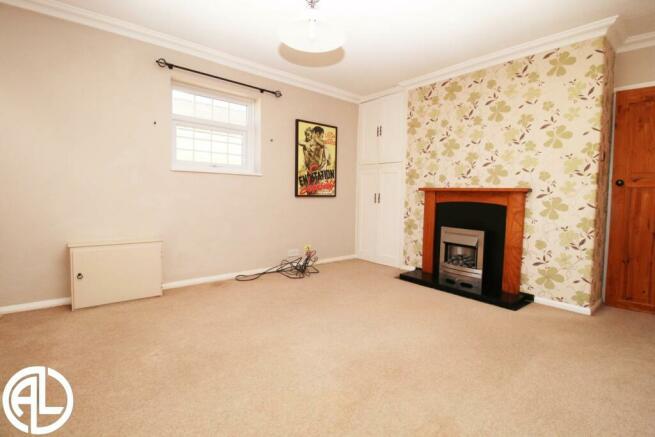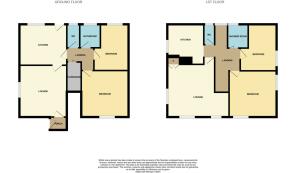
Church Street, Baldock, SG7 5AF

- PROPERTY TYPE
Detached
- BEDROOMS
4
- BATHROOMS
2
- SIZE
Ask agent
- TENUREDescribes how you own a property. There are different types of tenure - freehold, leasehold, and commonhold.Read more about tenure in our glossary page.
Freehold
Key features
- CHAIN FREE
- FREEHOLD
- Detached dwelling
- Planning permission granted for a three storey detached dwelling
- Currently two flats
- Permission for off road parking
- Town centre location
- Close to train station
- Walled courtyard to the rear
- Unique opportunity
Description
Baldock has a mainline train station with links to London and the town centre offers a variety of shopping facilities, bars and restaurants, as well as leisure facilities, popular schools and nurseries. Access to junction 10 of the A1(M) is a short drive away.
Any details given are based solely on information given by our vendor.
First Floor Flat
Entrance Hall
Door to front aspect.
Lounge - 15'6" (4.72m) Into Recess x 13'2" (4.01m)
Double glazed window to front and side aspect. Built in cupboard housing combi boiler. Radiator.
Kitchen - 10'5" (3.18m) Into Recess x 8'9" (2.67m)
Double glazed window to side aspect. Fitted kitchen comprising of a range of wall and base units. Integrated double oven and hob. Plumbing for washing machine.
Bathroom
Double glazed window to rear aspect. Shower cubicle. Wash hand basin. Heated towel rail.
Separate WC
Double glazed window to rear aspect. WC. Tiled floor.
Landing
Double glazed window to rear aspect. Radiator. Loft access.
Bedroom One - 12'3" (3.73m) x 11'10" (3.61m)
Double glazed window to front and side aspect. Radiator.
Bedroom Two - 11'8" (3.56m) x 9'2" (2.79m)
Double glazed window to side aspect. Radiator.
Rear Garden
Walled courtyard with paved patio area making a secluded sheltered garden. Small shed/barn built of brick and wood. Tap.
Ground Floor Flat
Entrance Hall
Door to front aspect. Obscure window to front.
Lounge - 13'2" (4.01m) x 12'0" (3.66m)
Dual aspect windows to front and side. Radiator. Built-in storage cupboard and shelving.
Kitchen - 12'0" (3.66m) x 10'5" (3.18m)
Fitted kitchen comprising of a range of wall and base units. Integrated oven and extractor hood. Space and services for washing machine and fridge freezer. Dual aspect windows to side and rear. Door to rear. Matching wall unit housing wall mounted gas boiler.
Inner Hallway
Under stairs storage cupboard.
Bathroom
Bath with shower over and pedestal wash hand basin. Tiled walls to bath area. Radiator. Obscure windows to rear aspect.
Separate WC
Low level WC. Obscure window to rear aspect.
Bedroom One - 12'0" (3.66m) x 11'10" (3.61m)
Double glazed window to front. Radiator.
Bedroom Two - 11'9" (3.58m) x 8'9" (2.67m)
Double glazed window to rear. Radiator.
Front Garden
Pebbled with slab stone path and side gated entrance. Brick wall and picket fence surround.
Notice
Please note we have not tested any apparatus, fixtures, fittings, or services. Interested parties must undertake their own investigation into the working order of these items. All measurements are approximate and photographs provided for guidance only.
Brochures
Web Details- COUNCIL TAXA payment made to your local authority in order to pay for local services like schools, libraries, and refuse collection. The amount you pay depends on the value of the property.Read more about council Tax in our glossary page.
- Band: A
- PARKINGDetails of how and where vehicles can be parked, and any associated costs.Read more about parking in our glossary page.
- Yes
- GARDENA property has access to an outdoor space, which could be private or shared.
- Yes
- ACCESSIBILITYHow a property has been adapted to meet the needs of vulnerable or disabled individuals.Read more about accessibility in our glossary page.
- Ask agent
Church Street, Baldock, SG7 5AF
Add an important place to see how long it'd take to get there from our property listings.
__mins driving to your place
Get an instant, personalised result:
- Show sellers you’re serious
- Secure viewings faster with agents
- No impact on your credit score
Your mortgage
Notes
Staying secure when looking for property
Ensure you're up to date with our latest advice on how to avoid fraud or scams when looking for property online.
Visit our security centre to find out moreDisclaimer - Property reference 675_ALEW. The information displayed about this property comprises a property advertisement. Rightmove.co.uk makes no warranty as to the accuracy or completeness of the advertisement or any linked or associated information, and Rightmove has no control over the content. This property advertisement does not constitute property particulars. The information is provided and maintained by Alexander Lewis, Letchworth. Please contact the selling agent or developer directly to obtain any information which may be available under the terms of The Energy Performance of Buildings (Certificates and Inspections) (England and Wales) Regulations 2007 or the Home Report if in relation to a residential property in Scotland.
*This is the average speed from the provider with the fastest broadband package available at this postcode. The average speed displayed is based on the download speeds of at least 50% of customers at peak time (8pm to 10pm). Fibre/cable services at the postcode are subject to availability and may differ between properties within a postcode. Speeds can be affected by a range of technical and environmental factors. The speed at the property may be lower than that listed above. You can check the estimated speed and confirm availability to a property prior to purchasing on the broadband provider's website. Providers may increase charges. The information is provided and maintained by Decision Technologies Limited. **This is indicative only and based on a 2-person household with multiple devices and simultaneous usage. Broadband performance is affected by multiple factors including number of occupants and devices, simultaneous usage, router range etc. For more information speak to your broadband provider.
Map data ©OpenStreetMap contributors.





