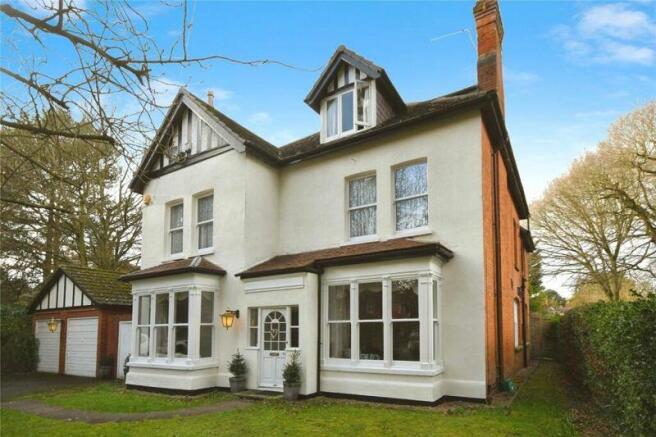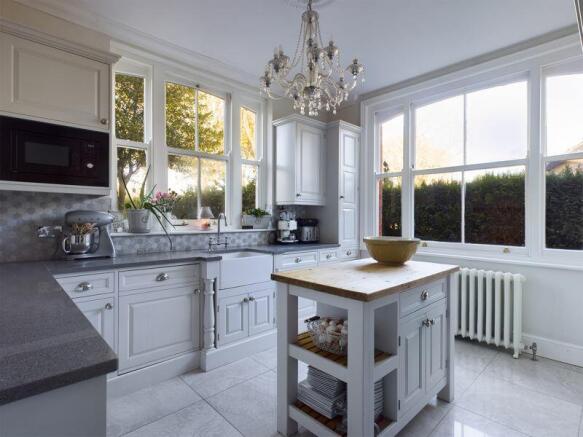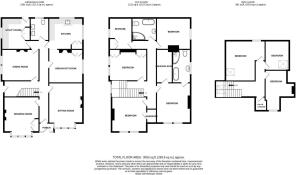8 bedroom detached house for sale
Rivoan, Alverston Avenue, Woodhall Spa

- PROPERTY TYPE
Detached
- BEDROOMS
8
- BATHROOMS
2
- SIZE
Ask agent
- TENUREDescribes how you own a property. There are different types of tenure - freehold, leasehold, and commonhold.Read more about tenure in our glossary page.
Freehold
Key features
- Substantial three storey Victorian family residence
- Situated within the tree lined avenues of this most sought after village
- Extensive range of accommodation including eight bedrooms and four reception rooms
- Character features throughout including traditional style hand crafted kitchen
- Renovated and enhanced blending Victorian style with the comforts of modern living
- Master bedroom with bathroom, four further bedrooms and bathroom to first floor
- Three further bedrooms to second floor
- Double garage and driveway providing ample parking
- Landscaped lawned gardens
- Planning permission for erection of an orangery to the rear
Description
Accommodation
Entrance Porch
With wood main entrance door and sash windows to sides, tiled flooring and door to:
Hallway
With wood flooring, spindle and balustrade staircase to first floor, radiators and two ceiling roses with lights. Door to side aspect and doors to downstairs accommodation including:
Sitting Room
14' 10'' x 12' 11'' (4.52m x 3.93m) excluding deep walk-in bay window area of 7' 10" x 3' (2.39m x 0.91m)
Having wood double glazed sash bay window to front enjoying southerly aspect; fireplace with over mantel, carpeted flooring, radiator with cover and bookcase above by Tennyson. There is TV and telephone points, two ceiling roses with lights and multiple power points.
Drawing Room
12' 11'' x 12' 11'' (3.93m x 3.93m) excluding the deep walk-in picture bay window 7' x 3' (2.21m)
With wood sash windows to side aspect; fireplace, wood flooring, radiator, light to ceiling rose and power points.
Dining Room
13' 9'' x 11' 10'' (4.19m x 3.60m)
With wood sash windows to side aspect; fireplace, wood flooring, radiator, light to ceiling rose and power points.
Breakfast Room
13' 0'' x 10' 4'' (3.96m x 3.15m)
With wood sash window to side aspect; wood burner to fireplace with surround, louvre doors to storage space, carpeted flooring, radiator, ceiling light and power points. Open doorway to:
Kitchen
13' 0'' x 9' 9'' (3.96m x 2.97m)
Having wood windows to rear and side aspects, a range of handmade bespoke units, 'Butlers' ceramic sink with incised drainer to bevel edge worktop, integrated units including fridge, dishwasher, microwave with space currently housing and connections for classic deluxe Range cooker beneath canopy. Radiator, tiled flooring and tiles to wall, central island providing table or worktop space, two ceiling roses with lights and power points. Door to hallway.
Cloakroom
8' 0'' x 7' 6'' (2.44m x 2.28m)
With wood obscure sash windows to rear aspect; pair of wash hand basins inset to ornate marble style stands with mirrors over, low-level WC, light to ceiling rose, tiled floor and radiator.
Utility Room
11' 11'' x 9' 11'' (3.63m x 3.02m)
With wood sash windows to side aspect; a good range of units to base and wall level, space and connections for fridge and freezer, washer dryer with Butlers sink to side; wood effect worktop, radiators, light to ceiling rose. tiled floor and power points. Wood door to rear.
First Floor
Landing
With radiator, carpeted store, ceiling lights and wood sash windows. Doors to first floor accommodation.
Bedroom
13' 1'' x 12' 11'' (3.98m x 3.93m)
With wood double glazed sash window to front aspect; fireplace, carpeted flooring, light feature to ceiling rose and power points.
Main Bedroom
15' 0'' x 12' 10'' (4.57m x 3.91m)
Having wood double glazed sash windows to front aspect; walk in wardrobe, fireplace, radiator, light feature to ceiling rose and power points. Door to:
En-Suite Bathroom
11' 10'' x 8' 2'' (3.60m x 2.49m)
With wood obscure sash windows to side with shutters; slipper style free standing bath, corner shower cubicle with monsoon and regular heads, mermaid board surround, pedestal wash hand basin and high-level WC. Wood effect flooring, radiator and light to ceiling with ceiling rose.
Bedroom
13' 10'' x 11' 10'' (4.21m x 3.60m)
With window to rear aspect; carpeted flooring, light feature to ceiling rose and power points.
Bathroom
8' 10'' x 8' 2'' (2.69m x 2.49m)
With wood obscure sash windows to rear with shutters; slipper freestanding bath, shower cubicle with mermaid board surround, monsoon and regular head, pedestal wash hand basin with mirrored tiles to wall behind, low-level WC, wood effect flooring and light to ceiling.
Bedroom
12' 9'' x 12' 0'' (3.88m x 3.65m)
With window to rear aspect; carpeted flooring, light feature to ceiling rose and power points.
Bedroom
13' 10'' x 11' 10'' (4.21m x 3.60m)
With window to side aspect; carpeted flooring, light feature to ceiling rose and power points.
Carpeted stairs with spindle and balustrade to:
Second Floor
Landing
With window to side aspect, walk-in wardrobe with carpet, storage space, carpeted flooring and power points. Doors to second floor rooms:
WC
With close coupled WC, pedestal wash hand basin, appropriate wall tiling, extractor fan, strip light with shaver point and polished wood flooring.
Bedroom
12' 8'' x 9' 10'' (3.86m x 2.99m) main dimensions
With window to front aspect; fireplace, carpeted flooring, light feature to ceiling rose and power points.
Bedroom
13' 0'' x 12' 0'' (3.96m x 3.65m)
With Velux window to rear aspect; carpeted flooring, light feature to ceiling rose and power points.
Bedroom
15' 0'' x 10' 8'' (4.57m x 3.25m)
With window to rear aspect; fireplace, carpeted flooring, light feature to ceiling rose and power points.
Outside
The property is approached via a driveway providing ample off-road parking for multiple vehicles and access to the detached Double Garage with pair of up and over doors, windows to rear, personnel door to side, power and internal and external lighting.
The front garden is laid to lawn with established hedging to the sides and front. The rear garden space is divided off by a boundary wall between the garage and the property ensuring a pet and child friendly space.
The side garden, situated behind the garage, is laid to lawn with established plant beds and hedged boundaries. A low-level wooden fence divides this area off from the rear garden being predominantly laid to lawn with a paved patio seating area to rear, hedging to the sides and wood fencing to the rear. The rear space is populated with established species and trees. There are a pair of timber framed stores offering useful space.
Further Information
East Lindsey District Council – Tax band: F
ENERGY PERFORMANCE RATING: D
Brochures
Property BrochureFull Details- COUNCIL TAXA payment made to your local authority in order to pay for local services like schools, libraries, and refuse collection. The amount you pay depends on the value of the property.Read more about council Tax in our glossary page.
- Band: F
- PARKINGDetails of how and where vehicles can be parked, and any associated costs.Read more about parking in our glossary page.
- Yes
- GARDENA property has access to an outdoor space, which could be private or shared.
- Yes
- ACCESSIBILITYHow a property has been adapted to meet the needs of vulnerable or disabled individuals.Read more about accessibility in our glossary page.
- Ask agent
Rivoan, Alverston Avenue, Woodhall Spa
Add an important place to see how long it'd take to get there from our property listings.
__mins driving to your place
Get an instant, personalised result:
- Show sellers you’re serious
- Secure viewings faster with agents
- No impact on your credit score




Your mortgage
Notes
Staying secure when looking for property
Ensure you're up to date with our latest advice on how to avoid fraud or scams when looking for property online.
Visit our security centre to find out moreDisclaimer - Property reference 5683588. The information displayed about this property comprises a property advertisement. Rightmove.co.uk makes no warranty as to the accuracy or completeness of the advertisement or any linked or associated information, and Rightmove has no control over the content. This property advertisement does not constitute property particulars. The information is provided and maintained by Robert Bell & Company, Woodhall Spa. Please contact the selling agent or developer directly to obtain any information which may be available under the terms of The Energy Performance of Buildings (Certificates and Inspections) (England and Wales) Regulations 2007 or the Home Report if in relation to a residential property in Scotland.
*This is the average speed from the provider with the fastest broadband package available at this postcode. The average speed displayed is based on the download speeds of at least 50% of customers at peak time (8pm to 10pm). Fibre/cable services at the postcode are subject to availability and may differ between properties within a postcode. Speeds can be affected by a range of technical and environmental factors. The speed at the property may be lower than that listed above. You can check the estimated speed and confirm availability to a property prior to purchasing on the broadband provider's website. Providers may increase charges. The information is provided and maintained by Decision Technologies Limited. **This is indicative only and based on a 2-person household with multiple devices and simultaneous usage. Broadband performance is affected by multiple factors including number of occupants and devices, simultaneous usage, router range etc. For more information speak to your broadband provider.
Map data ©OpenStreetMap contributors.




