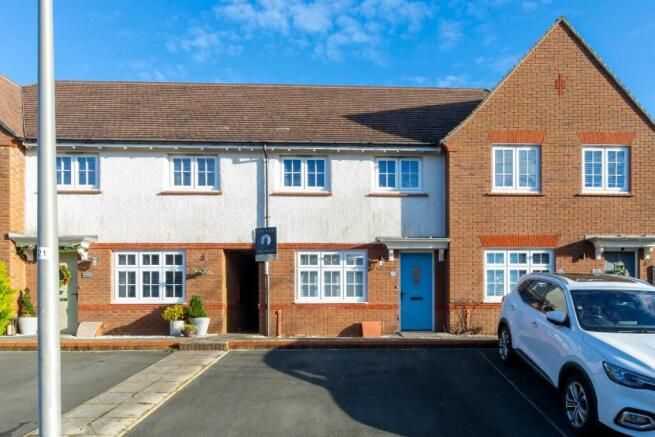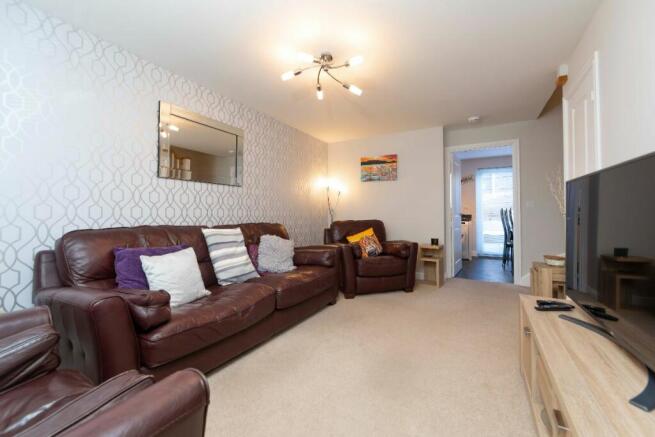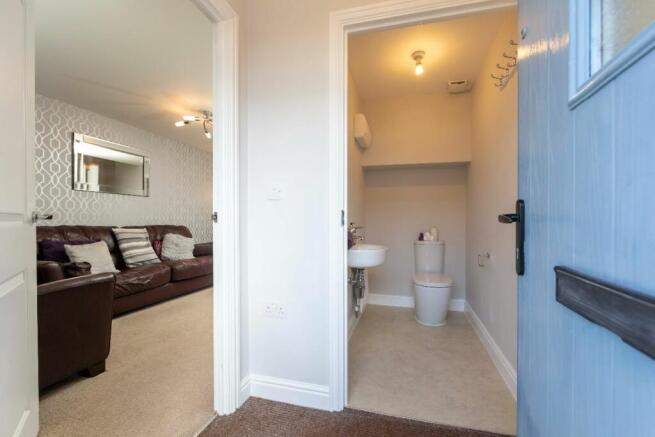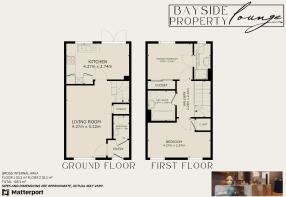
2 bedroom terraced house for sale
River Avenue, Trelewis, Treharris

- PROPERTY TYPE
Terraced
- BEDROOMS
2
- BATHROOMS
1
- SIZE
Ask agent
- TENUREDescribes how you own a property. There are different types of tenure - freehold, leasehold, and commonhold.Read more about tenure in our glossary page.
Freehold
Key features
- Key Facts For Buyers Available
- Mid Terraced Property
- No Onward Chain
- Fitted Kitchen With Integrated Appliances
- Ground Floor W/C
- Two Double Bedrooms
- En-Suite Shower To Primary Bedroom
- First Floor Bathroom Suite
- Enclosed Low Maintenance Rear Garden
- Driveway For Off-Road Parking
Description
In addition, the property includes an enclosed, low-maintenance garden at the rear and allocated parking to the front.
Manor View is in the semi-rural village of Trelewis in the southern area of Merthyr Tydfil.
The development sits in a level location opposite the Heritage site of Llancaiach Fawr and is surrounded by beautiful scenery.
For those who work and commute within the area, Manor View is ideally located with fantastic transport links. Situated just off the A470, Merthyr Tydfil Pontypridd and Cardiff are easily accessible. Offering local amenities, with good quality local schools nearby and a range of shops.
Located in the southern part of Merthyr Tydfil, Trelewis is an idyllic village one and a half miles away from the closest town, Treharris. The Taff Bargoed, a beautiful river, separates the two. Pontypridd is to the south and Caerphilly is to the southeast along the A470, which leads directly to Cardiff and nearby Newport as well. The A470 also connects to the M4, opening routes to the rest of the country.
Internal viewing is highly recommended
Council Tax Band: C (Merthyr Tydfil County Borough Council)
Tenure: Freehold
Relevant Information
Please see below the key information:
Tenure: Freehold
Local Authority: Merthyr Tydfil County Borough Council
Council Tax Band: C
EPC: 75,89 (C)
Please note the following information provided by the sellers:
Heating Source: Mains Gas
Energy Source: Mains Electricity
Sewerage: Mains Sewerage
Water Supply: Metered
Parking: Off-Road Parking
Is the property a listed property? - No
Are there restrictions and restrictive covenants? - Confirmation Required
Private rights of way? - No
Public rights of way? - No
For full/additional details for this specific property please refer to our key facts for buyers on the advertisement link.
If you have any questions, please get in touch with the office directly.
Frontage
The frontal area provides a paved driveway for two vehicles and a patio pathway leading to the property's frontal entry point.
Entrance Hall
1.42ft x 1.17ft
Upon entering the property, you step into the entrance area. From here, you can access the ground floor WC and then proceed to the lounge area.
WC Room
5.18ft x 3.51ft
The ground floor WC is equipped with a toilet and a wall-mounted washbasin, a wall-mounted radiator, smooth walls and ceiling with a ceiling light fixture.
Lounge
17.13ft x 14.01ft
The lounge area has carpet flooring, a front-facing window, smooth walls and ceiling, a ceiling light fixture, power outlets throughout the space, and a wall-mounted radiator.
The stairway to the property's first-floor level is accessible in addition to a doorway to the under-stairs storage.
Kitchen
8.99ft x 14.01ft
As you continue from the lounge, you enter the kitchen area.
The space is equipped with both wall and base units in contrasting colours, complemented by a contrasting countertop. There's an integrated fridge/freezer, cooker, oven, hob with extractor hood, and an inset sink and drainer.
Additionally, there are power outlets throughout, a rear-facing window, and a ceiling light fixture. The kitchen also offers extra space for a dining seating area if desired.
Patio doors provide access to the property's rear exterior.
Stairway And Landing
8.01ft x 7.51ft
The carpeted stairway from the lounge area leads to the first-floor landing. From here, both bedrooms and the first-floor bathroom suite are accessible.
Primary Bedroom
8.01ft x 10.01ft
A door from the landing area opens into the well-decorated primary bedroom. It has carpet flooring, a rear-facing window, smooth walls and ceiling, a ceiling light fixture, and a wall-mounted radiator.
The primary bedroom benefits from an en-suite shower room and built-in wardrobes.
En-Suite
8.01ft x 3.64ft
The primary bedroom benefits from the convenience of an en-suite shower room complete with a step-into shower cubicle, wash hand basin and toilet.
Bedroom Two
8.76ft x 14.01ft
The second double bedroom is complete with two front-facing windows, smooth walls and ceiling, a ceiling light fixture, and a wall-mounted radiator.
Bathroom
6.73ft x 6.14ft
The first-floor bathroom suite comprises a bath with shower and glass screen, a wash hand basin and a toilet.
Rear Garden
Located at the rear exterior of the property is an enclosed low-maintenance garden area. Steps lead to elevated sections, offering several spots for entertaining or unwinding after a long day.
Brochures
Brochure- COUNCIL TAXA payment made to your local authority in order to pay for local services like schools, libraries, and refuse collection. The amount you pay depends on the value of the property.Read more about council Tax in our glossary page.
- Band: C
- PARKINGDetails of how and where vehicles can be parked, and any associated costs.Read more about parking in our glossary page.
- Yes
- GARDENA property has access to an outdoor space, which could be private or shared.
- Yes
- ACCESSIBILITYHow a property has been adapted to meet the needs of vulnerable or disabled individuals.Read more about accessibility in our glossary page.
- Ask agent
River Avenue, Trelewis, Treharris
Add an important place to see how long it'd take to get there from our property listings.
__mins driving to your place
Get an instant, personalised result:
- Show sellers you’re serious
- Secure viewings faster with agents
- No impact on your credit score
About Bayside Estates, Nelson
Bayside Property Lounge, Unit C, 20-22 Commercial Street, Nelson, CF46 6NF


Your mortgage
Notes
Staying secure when looking for property
Ensure you're up to date with our latest advice on how to avoid fraud or scams when looking for property online.
Visit our security centre to find out moreDisclaimer - Property reference RS2017. The information displayed about this property comprises a property advertisement. Rightmove.co.uk makes no warranty as to the accuracy or completeness of the advertisement or any linked or associated information, and Rightmove has no control over the content. This property advertisement does not constitute property particulars. The information is provided and maintained by Bayside Estates, Nelson. Please contact the selling agent or developer directly to obtain any information which may be available under the terms of The Energy Performance of Buildings (Certificates and Inspections) (England and Wales) Regulations 2007 or the Home Report if in relation to a residential property in Scotland.
*This is the average speed from the provider with the fastest broadband package available at this postcode. The average speed displayed is based on the download speeds of at least 50% of customers at peak time (8pm to 10pm). Fibre/cable services at the postcode are subject to availability and may differ between properties within a postcode. Speeds can be affected by a range of technical and environmental factors. The speed at the property may be lower than that listed above. You can check the estimated speed and confirm availability to a property prior to purchasing on the broadband provider's website. Providers may increase charges. The information is provided and maintained by Decision Technologies Limited. **This is indicative only and based on a 2-person household with multiple devices and simultaneous usage. Broadband performance is affected by multiple factors including number of occupants and devices, simultaneous usage, router range etc. For more information speak to your broadband provider.
Map data ©OpenStreetMap contributors.





