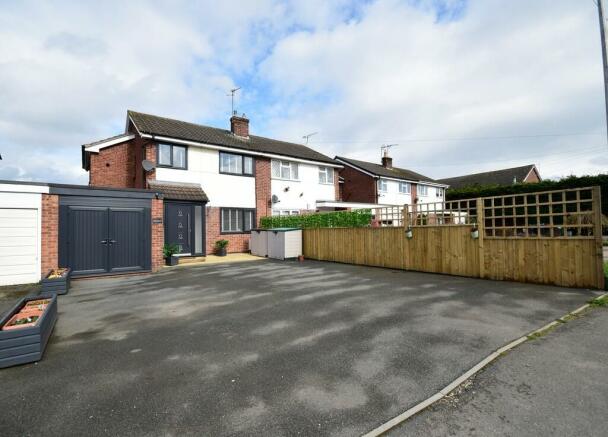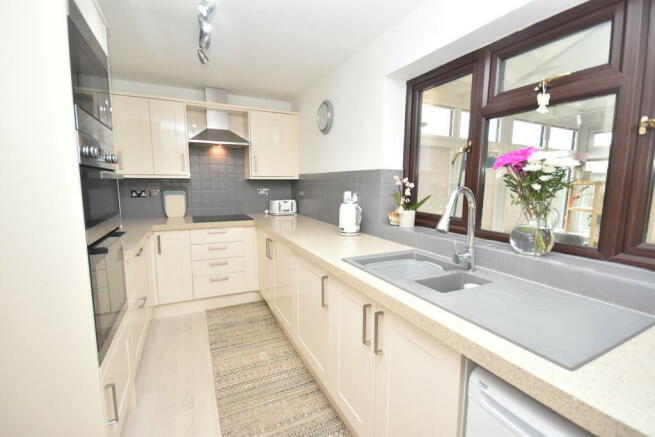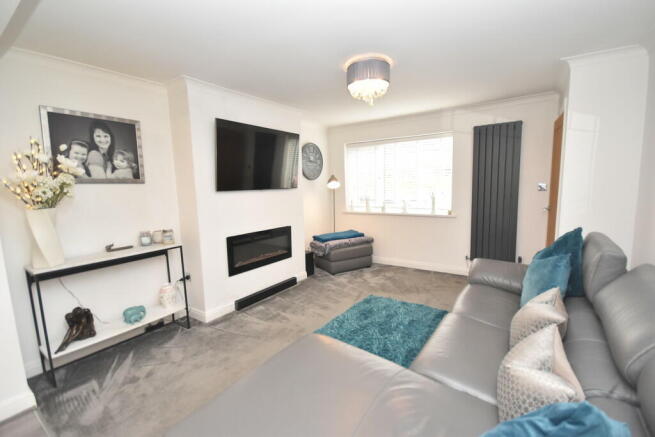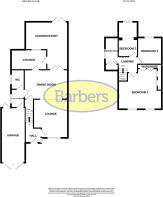
Cross O'th Hill Road, Nomans Heath

- PROPERTY TYPE
Semi-Detached
- BEDROOMS
3
- BATHROOMS
1
- SIZE
1,300 sq ft
121 sq m
- TENUREDescribes how you own a property. There are different types of tenure - freehold, leasehold, and commonhold.Read more about tenure in our glossary page.
Freehold
Key features
- Three Bedroom Link Semi-Detached House
- Popular Village Location, No Upward Chain.
- Immaculately Presented Throughout
- Lounge opening into Dining Room
- Well appointed Kitchen, Utility Room
- Conservatory
- Contemporary Family Bathroom
- Generous Driveway and Single Garage
- Low Maintenance Enclosed Rear Garden
- EPC C, Council Tax Band B, Freehold
Description
The staircase, complete with oak bannister and glass panels on the landing, leads to the first floor, where you'll find three well appointed bedrooms. Both the master bedroom and bedroom two benefit from built-in wardrobes, offering ample storage. The third bedroom is versatile and would make an excellent child's room, guest room or study. The modern Family Shower Room is finished to a high standard, with contemporary fixtures and fittings.
Externally, a good size driveway leads to a single garage with a recently installed rubber roof, offering ample parking and storage. The low maintenance rear garden is designed with ease of care in mind. Paved seating areas provide the perfect spots for al fresco dining or summer barbecues, while a large shed offers plenty of storage space. A covered seating area ensures you can enjoy the outdoors regardless of the weather.
This home is ideal for those looking for a modern home in a popular village setting. It offers a fantastic opportunity to enjoy village life with all the comforts of modern living. Don't miss the opportunity to make this beautiful house your new home!
LOCATION Nomansheath, which has a local shop, is situated approximately 1.5 miles from Malpas where a comprehensive range of day to day amenities are available including two highly regarded schools, one of which being the renowned Bishop Heber High School. There are also a variety of shops and restaurants, doctors and dentist surgeries. The North Shropshire market town of Whitchurch is about 6 miles. Chester, Wrexham, Crewe and Nantwich are all within about 18 miles and access to the M53 and M56 is readily available.
ENTRANCE HALL With wood effect flooring, contemporary radiator and stairs to the first floor.
LOUNGE 13' 8" x 12' 2" (4.17m x 3.71m) With a contemporary radiator, Wall mounted electric fireplace and window to the front.
DINING ROOM 15' 6" x 10' 5" (4.72m x 3.18m) With wood effect flooring and under stairs storage.
UTILITY ROOM 5' 8" x 4' 8" (1.73m x 1.42m) Space and plumbing for a washing machine and tumble dryer, wall mounted cupboard and wood effect flooring.
CLOAKROOM With WC, wash hand basin, radiator, wood effect flooring and a frosted window to the side.
KITCHEN 7' 1" x 12' 8" (2.16m x 3.86m) With a mixture of base and wall units, built in double oven, four ring induction hob with extractor over and built in microwave.
CONSERVATORY 17' 7" x 15' 3" (5.36m x 4.65m) Having French doors to the rear garden, tiled floor and radiator.
LANDING With loft access.
BEDROOM ONE 12' 7" x 15' 7" (3.84m x 4.75m) With built in wardrobes, radiator and two windows to the front.
BEDROOM TWO 6' 5" x 14' 7" (1.96m x 4.44m) With a radiator, built in wardrobes and window to the rear.
BEDROOM THREE 9' 1" x 7' 8" (2.77m x 2.34m) With a radiator and a window to the rear.
SHOWER ROOM 4' 8" x 10' 2" (1.42m x 3.1m) With a large shower cubicle with mains shower over, WC, wash hand basin, storage cupboard housing Worcester boiler, chrome heated towel rail and wood effect flooring.
OUTSIDE The property is approached over a generous driveway leading to a single integral garage, providing excellent parking facilities and there is a low maintenance paved rear garden with covered seating area and a large timber shed.
GARAGE 8' 7" x 19' 8" (2.62m x 5.99m) With light and power.
TENURE We are advised that the property is Freehold and this will be confirmed by the Vendors Solicitor during the Pre- Contract Enquiries. Vacant possession upon completion.
LOCAL AUTHORITY Council Tax Band B. Cheshire West & Chester, The Forum, Chester, CH1 2HS. Council Tax enquiries .
SERVICES We are advised that mains electricity, gas, water and drainage are available. Barbers have not tested any apparatus, equipment, fittings etc or services to this property, so cannot confirm that they are in working order or fit for purpose. A buyer is recommended to obtain confirmation from their Surveyor or Solicitor.
PROPERTY INFORMATION We believe this information to be accurate, but it cannot be guaranteed. The fixtures, fittings, appliances and mains services have not been tested. If there is any point which is of particular importance please obtain professional confirmation. All measurements quoted are approximate. These particulars do not constitute a contract or part of a contract.
VIEWING ARRANGEMENTS By arrangement with the Agents Office at 34 High Street, Whitchurch, Shropshire, SY13 1BB: Tel: or email:
HOW TO FIND THIS PROPERTY From Whitchurch proceed on the A41 to Chester, upon reaching Nomansheath travel into Cross o'th Hill Road and the property can be found after a short distance on the right hand side.
ENERGY PERFORMANCE EPC C. The full energy performance certificate (EPC) is available for this property upon request.
AML REGULATIONS We are required by law to conduct anti-money laundering checks on all those buying a property. Whilst we retain responsibility for ensuring checks and any ongoing monitoring are carried out correctly, the initial checks are carried out on our behalf by Movebutler who will contact you once you have had an offer accepted on a property you wish to buy. The cost of these checks is £30 (incl. VAT), which covers the cost of obtaining relevant data and any manual checks and monitoring which might be required. This fee will need to be paid by you in advance, ahead of us issuing a memorandum of sale (in the case of a buyer), directly to Movebutler, and is non-refundable.
METHOD OF SALE For Sale by Private Treaty.
WH32757 210323
- COUNCIL TAXA payment made to your local authority in order to pay for local services like schools, libraries, and refuse collection. The amount you pay depends on the value of the property.Read more about council Tax in our glossary page.
- Band: B
- PARKINGDetails of how and where vehicles can be parked, and any associated costs.Read more about parking in our glossary page.
- Garage,Off street
- GARDENA property has access to an outdoor space, which could be private or shared.
- Yes
- ACCESSIBILITYHow a property has been adapted to meet the needs of vulnerable or disabled individuals.Read more about accessibility in our glossary page.
- Ask agent
Energy performance certificate - ask agent
Cross O'th Hill Road, Nomans Heath
Add an important place to see how long it'd take to get there from our property listings.
__mins driving to your place
Get an instant, personalised result:
- Show sellers you’re serious
- Secure viewings faster with agents
- No impact on your credit score
Your mortgage
Notes
Staying secure when looking for property
Ensure you're up to date with our latest advice on how to avoid fraud or scams when looking for property online.
Visit our security centre to find out moreDisclaimer - Property reference 101056067965. The information displayed about this property comprises a property advertisement. Rightmove.co.uk makes no warranty as to the accuracy or completeness of the advertisement or any linked or associated information, and Rightmove has no control over the content. This property advertisement does not constitute property particulars. The information is provided and maintained by Barbers, Whitchurch. Please contact the selling agent or developer directly to obtain any information which may be available under the terms of The Energy Performance of Buildings (Certificates and Inspections) (England and Wales) Regulations 2007 or the Home Report if in relation to a residential property in Scotland.
*This is the average speed from the provider with the fastest broadband package available at this postcode. The average speed displayed is based on the download speeds of at least 50% of customers at peak time (8pm to 10pm). Fibre/cable services at the postcode are subject to availability and may differ between properties within a postcode. Speeds can be affected by a range of technical and environmental factors. The speed at the property may be lower than that listed above. You can check the estimated speed and confirm availability to a property prior to purchasing on the broadband provider's website. Providers may increase charges. The information is provided and maintained by Decision Technologies Limited. **This is indicative only and based on a 2-person household with multiple devices and simultaneous usage. Broadband performance is affected by multiple factors including number of occupants and devices, simultaneous usage, router range etc. For more information speak to your broadband provider.
Map data ©OpenStreetMap contributors.







