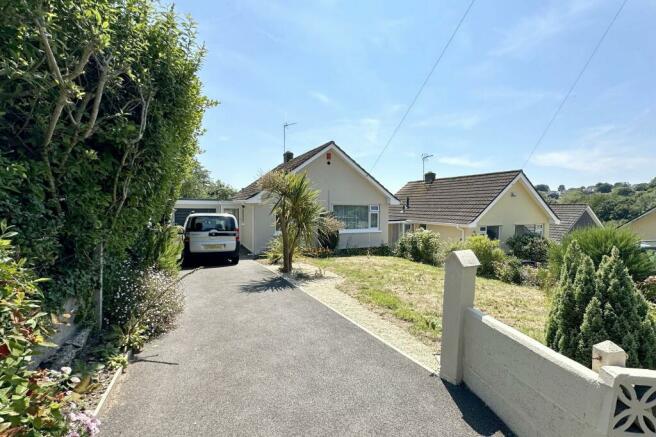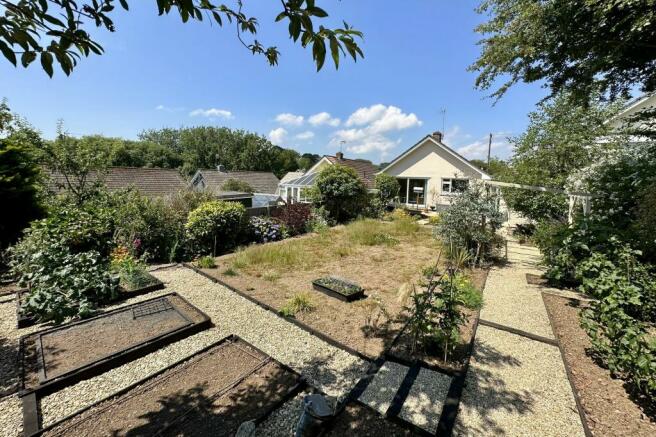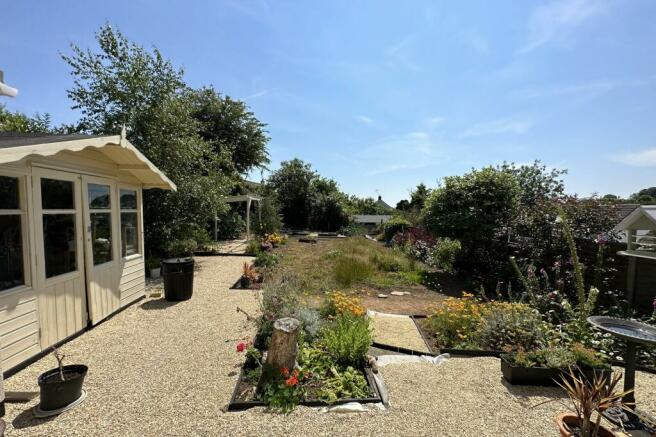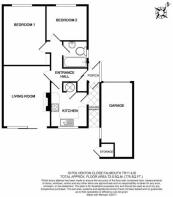
Polventon Close, Falmouth, TR11

- PROPERTY TYPE
Link Detached House
- BEDROOMS
2
- BATHROOMS
1
- SIZE
Ask agent
- TENUREDescribes how you own a property. There are different types of tenure - freehold, leasehold, and commonhold.Read more about tenure in our glossary page.
Freehold
Key features
- Appealing, modernised link-detached bungalow
- Delightful cul de sac, edge of town position
- Lovely bright two bedroom accommodation
- South facing 65' deep landscaped rear garden
- Replaced gas boiler central heating
- UPVC double glazed windows
- Level access & garden
- Garage & 3 car drive parking
Description
THE PROPERTY
This thoroughly appealing link-detached bungalow is a real ‘find’ providing comfortable, modernised living in a lovely accessible location. The garden size and its orientation facing South with open sky and wooded outlook to the rear, is a delight, where there is a feeling of space and privacy. The bungalow and its two bedroom accommodation has been modernised in recent years with a replacement bathroom, gas boiler fueling radiator central heating and hot water supply and refitted UPVC double glazed windows. All is light and bright with an easy flow from the living room via sliding patio doors out onto the terrace and garden. The tarmac driveway parks three cars in tandem leading to a single garage. All in all, this is a great example of a detached level access and garden bungalow in a lovely spor - thoroughly recommended.
THE LOCATION
Polventon Close is a select cul de sac of nicely spaced homes lying off Venton Road on the outskirts of Falmouth. This area is very popular, set along a no-through road and adjoining a wooded nature reserve with stream running by. A bus service along the road runs to and from Falmouth town and seafront and within a 10-minute walk, through a ‘nip’ is the excellent early ‘til late Co-op and the shops at Boslowick.
EPC Rating: D
ACCOMMODATION IN DETAIL
(ALL MEASUREMENTS ARE APPROXIMATE) UPVC front door into....
ENTRANCE PORCH
Obscure UPVC double glazed window to side, door ahead to covered passageway, to garage and rear garden. Obscure glazed door .......
HALLWAY
Of 'L' shape. Radiator. Access to loft space. Doors to all rooms. Door to coat/utility cupboard with coat hooks. Electric Consumer Unit.
SITTING/DINING ROOM
15' 2" x 11' 7" (4.62m x 3.53m) Lovely garden facing room with a 9' 6" (2.9m) wide UPVC double glazed sliding patio door overlooking and out onto the terrace and garden. Open fireplace and surround. Shelved recesses to sides. Radiator.
KITCHEN (2.64m x 2.69m)
With lovely view via UPVC window over the rear garden. Stylish flush fronted matt sage coloured range of base and eye level cupboards with roll top work surface and inset stainless steel sink and drainer with mixer tap. Space for cooker, fridge/freezer and washing machine. Door to SHELVED PANTRY. Doorway through to covered passageway, to garage and rear garden. .
BATHROOM (1.78m x 1.96m)
Refitted in recent years, in white with pedestal hand basin, dual flush WC and panel bath with tiled surround and 'Triton' electric shower over. Chrome heated towel radiator. Obscure UPVC double glazed window to side. Shaver point.
BEDROOM ONE (3.25m x 4.42m)
A spacious room with picture window overlooking the front garden and with open outlook towards woods at the Nature Reserve. Built-in bookcase. Radiator.
BEDROOM TWO (2.62m x 3.05m)
UPVC double glazed window to front and garden and open view. Radiator.
Front Garden
from the cul de sac road twin posts onto a tarmac drive to park three cars in tandem, leading to the garage. The garden is about 50' (15.24m) deep, mostly laid to lawn with shrub , plant and small tree borders, containing a selection of firs, roses, a broom, azalea, hydrangea and rhododendron.
Rear Garden
Carefully landscaped and perfectly orientated, this is a lovely space to enjoy summer sunshine for much of the day, measuring a healthy 65' (19.81m) deep and about 35' (10.67m) wide, relatively level, enclosed and delightful with its flint chipped terrace leading from the living room patio doors to gentle steps and along wide pathways. Delightfully colourful beds and borders containing shrubs and perennial plants, specimens include a birch and eucalyptus trees, rhododendron, fig and camelia. Fruit bushes and raised produce beds. There is a pergola and a timber..... SUMMERHOUSE 7' 10" x 6' (2.39m x 1.83m) with double doors opening out onto the terrace. From the garden there is a pleasing sky and open outlook to East, South & West with distant views to treetops at the Nature Reserve. Outside tap and light. UPVC door leads to the side passageway, garage into the bungalow.
Parking - Garage
19' x 8' (5.79m x 2.44m) Up and over metal door. Power and light. Door to side passage, leads to bungalow and garden.
Brochures
Brochure 1- COUNCIL TAXA payment made to your local authority in order to pay for local services like schools, libraries, and refuse collection. The amount you pay depends on the value of the property.Read more about council Tax in our glossary page.
- Band: C
- PARKINGDetails of how and where vehicles can be parked, and any associated costs.Read more about parking in our glossary page.
- Garage
- GARDENA property has access to an outdoor space, which could be private or shared.
- Rear garden,Front garden
- ACCESSIBILITYHow a property has been adapted to meet the needs of vulnerable or disabled individuals.Read more about accessibility in our glossary page.
- Ask agent
Polventon Close, Falmouth, TR11
Add your favourite places to see how long it takes you to get there.
__mins driving to your place

Headed up by owner John Lay and our talented team of property movers and shakers, each averaging over 10 years in the industry, we promise to see your sale through - promoting, negotiating and nurturing to ensure the best buyer for your home. Our negotiation team strive to get you the best price and our dedicated nurture team work on the progression for your property, making the perfect partnership.
We could wax lyrical about all the reasons that people choose us but the best result that is testament to our service is that people come back to us time and again. Our repeat and recommendation rate are the highest that they have ever been, and we are proud to be the Right Moves highest selling agency; 1st out of 51 offices in the TR10 and TR11 area. We are also the recommended agent and member of the exclusive Guild of Professional Estate Agents for Falmouth and Penryn.
We would love to meet you and share our expertise, at Heather & Lay, your home is in safe hands.
Why not visit our website for more information www.heather-lay.co.uk
Residential Sales
With over 30 years as the leading property agent for Falmouth and Penryn, we know a thing or two about the housing market.
Although people often come to us initially because of our sales figures, our completion rate and reputation, the reason they return to us is because of our service, our friendliness and efficiency.
Home begins with Heather & Lay.
Client ServicesTraditional customer service developed for 30 years
- Widely experienced and specialist staff
Prominent Falmouth Office
Free market appraisals with concise marketing advice
Prominent and innovative marketing
State-of-the-art website and affiliation to the UK's most regarded and effective property portals.
We are unique in the area with exclusive membership to The Guild of Professional Estate Agents.
Your mortgage
Notes
Staying secure when looking for property
Ensure you're up to date with our latest advice on how to avoid fraud or scams when looking for property online.
Visit our security centre to find out moreDisclaimer - Property reference 3ee35edc-27de-4832-8b82-5eba847042cf. The information displayed about this property comprises a property advertisement. Rightmove.co.uk makes no warranty as to the accuracy or completeness of the advertisement or any linked or associated information, and Rightmove has no control over the content. This property advertisement does not constitute property particulars. The information is provided and maintained by Heather & Lay, Falmouth. Please contact the selling agent or developer directly to obtain any information which may be available under the terms of The Energy Performance of Buildings (Certificates and Inspections) (England and Wales) Regulations 2007 or the Home Report if in relation to a residential property in Scotland.
*This is the average speed from the provider with the fastest broadband package available at this postcode. The average speed displayed is based on the download speeds of at least 50% of customers at peak time (8pm to 10pm). Fibre/cable services at the postcode are subject to availability and may differ between properties within a postcode. Speeds can be affected by a range of technical and environmental factors. The speed at the property may be lower than that listed above. You can check the estimated speed and confirm availability to a property prior to purchasing on the broadband provider's website. Providers may increase charges. The information is provided and maintained by Decision Technologies Limited. **This is indicative only and based on a 2-person household with multiple devices and simultaneous usage. Broadband performance is affected by multiple factors including number of occupants and devices, simultaneous usage, router range etc. For more information speak to your broadband provider.
Map data ©OpenStreetMap contributors.





