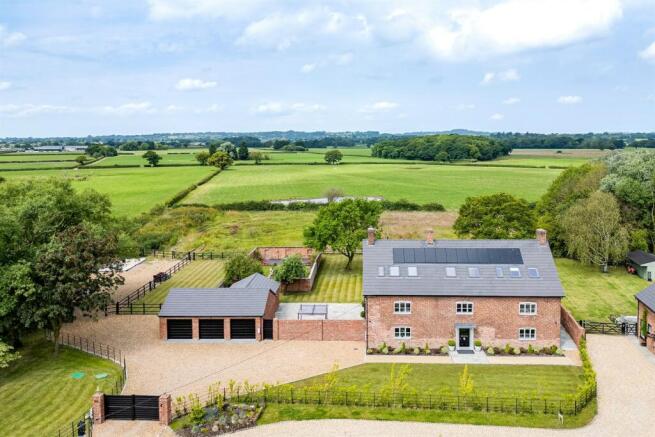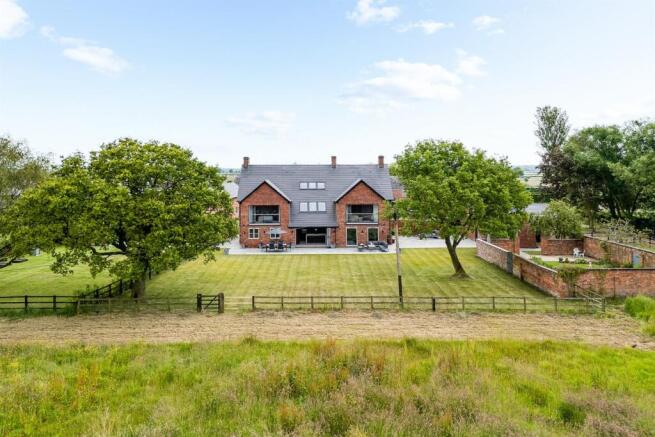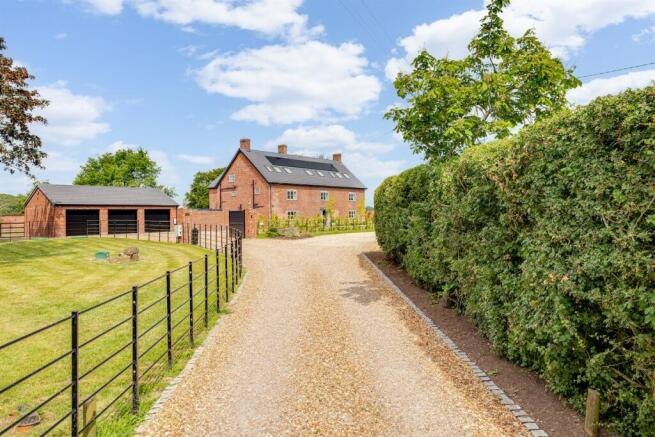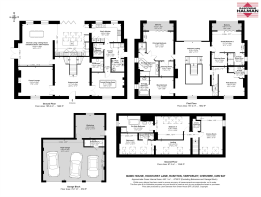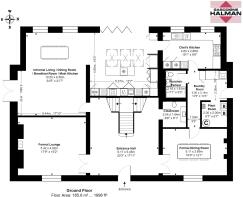6 bedroom detached house for sale
Hickhurst Lane, Rushton, Tarporley

- PROPERTY TYPE
Detached
- BEDROOMS
6
- BATHROOMS
7
- SIZE
4,738 sq ft
440 sq m
- TENUREDescribes how you own a property. There are different types of tenure - freehold, leasehold, and commonhold.Read more about tenure in our glossary page.
Freehold
Key features
- PART EXCHANGE CONSIDERED
- Handsome and distinctive 4738 square feet farmhouse
- Dating from 1790, fully renovated and extended in 2023
- Custom built detached triple garage with workshop/gym and shower room
- Incredible specification throughout, internally and externally
- Outstanding hallway and three reception rooms
- Bespoke kitchen, the first of its design and type in the UK
- Additional chefs kitchen, comprehensively equipped
- Bootility room with shower room, ideal for those with dogs
- Six double bedrooms, six en suites
Description
Comment from Robert Reed of Gascoigne Halman
PART EXCHANGE CONSIDERED
I can never think of a house in my twenty year career to date that deserves the tag line of VIEWING ESSENTIAL more than this incredible farmhouse in the hamlet of Rushton, just under three miles from Tarporley village centre. It has been a real joy to see it renovated from top to bottom in the last year as well as being extended in a stylish yet sympathetic manner.
It now boasts a stunning array of features that makes it, without question, a landmark property in the locality and a best in class example.
Listed within this advert is a detailed specification of every room and feature, full square footage floorplans and an accompanying video that showcases the abundant array of quality on offer. So, rather than repeat it all here, let me bring to your attention three of my personal highlights.
The first thing to note here is that this is very much a passion project, with the owners of Bawk House having totally dedicated themselves to the mission of helping this property reach its full potential. They have drawn together a team of top professionals and then worked on the house through the day and often long into night in order to deliver the exceptional home it has become, with an unstinting commitment to quality, meticulous attention to detail and thoughtful intelligent design in every regard. This even extends to the outside, with solar panels installed and an EV charging point.
The second thing I particularly love is the way the owners of Bawk House have invested in features that are not only very rare, but also in unique, bold, non conventional and innovative.
The Blum Pocket Door system in the kitchen is the first of its type in the UK so is a trailblazer for such a design, whilst the bespoke staircase, which is the focal point of the magnificent entrance hall, was made specifically for the house and imported from Europe. There is also a recognition of modern technology, with a state of the art Loxone Smart Home system. Then of course there is the Chefs kitchen which is a fabulous concept, existing as an addition to the main kitchen and being comprehensively equipped.
Thirdly, this is a location that combines privacy and the joy of rural beauty with the security and advantage of high quality neighbours, which has led to a lovely mini community being formed without compromising the sense of getting away from it all.
The main driveway is flanked by farmland and leads to the subject property which sits in around two acres, has spectacular unspoilt views to the rear, its own gated driveway, paddocks, landscaped formal gardens, a feature walled garden and triple garage.
They are my highlights but what will be yours? There are plenty to choose from! Come and take a look for yourself¿¿..
For a personal description of the property or to book a viewing please contact the Gascoigne Halman Tarporley office.
ACCOMMODATION AND DIMENSIONS
As detailed on the floorplan
Specification General Notes
Bespoke aluminium windows and bi fold doors in Painswick colour
All bathroom sanitary ware is Italian, hand finished in Rome
Porcelain precision tolerance rectified tiles
Loxone smart home system, a 360-degree smart home solution with capability to control lighting, smart blinds, zoned heating, energy management, access control, multiroom audio, safety and security
Ground floor underfloor heating throughout, radiators to first and second floors
House originally built in 1790 and totally renovated and extended 2023
Specification and notes, room by room
GROUND FLOOR
Entrance Hall
Loxone Smart home system controlled by iPad next to front door
Bespoke panelling
Marble fireplace with original fire basket and cast iron saddle grate on cast iron fire dogs
Porcelain Spanish marble
Quartz and granite staircase with black railings and solid wood painted hand rails
Formal Lounge
Double doors to entrance hallway
Feature lighting picture lighting and central chandelier
European engineered oak flooring
Stone fireplace with wood burning stove
Full bespoke panelling
Formal Dining Room
Double Doors
European engineered oak flooring
Bespoke panelling
Feature lighting wall and centre chandelier
Fireplace
Cloakroom
Feature bespoke panelling
London basin company basin with gold and glass console table
Feature lighting on sensor
Informal living, dining and breakfast room
Italian porcelain tiles
French doors out to patio
Windows with panoramic views
Feature Sputnik lighting
Bi-fold doors to garden
Main kitchen
Vaulted ceiling
Spotlighting and over island feature lighting
Large bifold door to garden
Full kitchen with Miele appliances
Gold boil tap
Gold veined quartz island
Schuller kitchen with Blum pocket door system first in the UK
Larder fridge, freezer 2 ovens
Hob
Under counter fridge
Dishwasher
Cocktail cabinet with lighting
Storage
Cutlery draws
Pantry cupboard
Pan draws
Space for recycling bins
Chefs Kitchen
Schuller
Quooker cube tap
Concrete effect hardwearing doors and worktops
Large Brittania electric range with 6 ring gas hob
Microwave oven
Larder fridge and freezer
Dishwasher
Recycling bins
Wall cupboards with bi-fold doors
Bootility Room
Plumbing for washer
Seating
Coat hanging
Drawers for storage
Cupboard for storage
Plant room
Containing boilers and hot water tank
Electrics
Security
FIRST FLOOR
Luxury carpet throughout
Galleried Landing
Large feature internal window overlooking kitchen
Feature chandelier
Wall lights
Principal Bedroom
Covered Balcony with lighting and glass
Seating area
Dressing room
Principal Bedroom en-suite
Double doors
Feature wall tiling with complimentary plank tiles
Freestanding Clearwater stone bath on raised platform
Clearwater basins
Gold taps
Wetroom shower area
Book mark tile feature in shower area
Feature lighting
Mirror with lighting
En-suite WC
Three gold towel rails
Guest Bedroom Two
Feature lighting
Dressing room
Balcony with glass
En-suite
Complete double shower wet room area with niches and seating
Gold finishes
Bedroom 3 (Noted as pink bedroom on floorplan)
Large double bedroom with feature lighting
Bedroom 3 En Suite
Bathroom pink onyx and crackle tile features
Chrome shower
Square designer basin
Chrome towel rail
Pebble mirror
Bedroom 4 (Noted as blue bedroom on floorplan)
Large double bedroom with feature lighting
Bedroom 4 En Suite
Blue onyx tiles with bespoke built in shelves tiled
Freestanding bath
With shower attachment
Freestanding basin
Feature lighting and spots
Pebble mirror
SECOND FLOOR
Cinema room
85 Inch Television
Multi speakers
Cinema Cloakroom
With Star Wars theme
Bedroom 5
Three large velux windows
En Suite Bathroom
Onyx Marble kuxury bathroom
Freestanding bath
Shower
Study / landing area leading to Bedroom 6 and En Suite
Bedroom 6
Double bedroom with 3 velux windows
White bathroom feature tiling
EXTERNAL
Bespoke Front door and portico
Triple garage with electric doors, electric charging point workshop and shower room
Over 2 acres including paddock, west facing garden and extensive parking including a walled garden
Large Patios west and south facing
Solar panels
Bore hole in addition to mains water
Space for stable , equine use granted
Estate rail fencing
Gravel driveway with resin path to front door
Double electric gates
Solar panels
Bespoke front door and portico
Location
Rushton is a beautiful semi rural hamlet that enjoys excellent links to adjoining places of interest whilst retaining a clear and unambiguous rural identity. It is situated under three miles from Tarporley Village, eleven miles from Nantwich and fourteen miles from Chester City Centre.
Rushton is only a short drive away from the Georgian High Street of Tarporley - one of Cheshire's most highly regarded villages that boasts a diverse selection of amenities including a community centre, tennis courts, convenience stores, fashion boutiques, cafes, restaurants, public houses, Doctors surgery and three Churches.
The area as a whole is also renowned for its excellent educational facilities with the highly regarded Eaton Primary School the nearest from the house itself. Tarporley High School has consistently maintained a strong reputation through the years whilst those seeking a wider choice of schools will find ample provision by virtue of the Grange School in Hartford and in Chester with the impressive choice of King's, Queen's and Abbey Gate College.
The area as a whole has access to glorious countryside and places of significant interest that include Oulton Park Race Circuit, ancient castles and the outstanding Delamere Forest. Wonderful walks are provided in the area via the nearby Whitegate Way and Sandstone Trail.
Whilst the area is renowned for its outstanding natural beauty, the house also offers an excellent base for the business traveller. In terms of road links, there are extensive connections to the M56, M6 and M53. The A49, A51 and A55 all link to key to areas of commerce and interest.
With regards to railway services, there are stations at Hartford, Crewe, Winsford, Nantwich and Chester. The majority of the above operating on either the Chester - Manchester or Liverpool - London lines. Fantastic connections can be enjoyed at Crewe railway station, with the service to London taking just over 90 minutes. Manchester and Liverpool International Airports are both within 45 minutes drive as is Media City UK.
DIRECTIONS
From the Agents Tarporley office, take a left turn out of the village in the direction of Chester and take the third right onto Forest Road. Proceed up Forest Road and just opposite the left turn into Heath Green take the right turn onto Cobblers Cross Lane and immediately first left onto Sapling Lane. Proceed down Sapling Lane until reaching a "Stop" crossroads in Eaton Village. At this point turn left on onto Eaton Lane and then the first right onto Lower Lane. Proceed, passing the primary school on the right and the Drays coffee shop on the left. Having driven for circa one and a half miles, the driveway entrance will be found on the left hand side, clearly marked by a Gascoigne Halman for sale board. The subject property will be found on the left hand side at the head of the drive and is accessed through its own private gated entrance.
Tenure / Services / Viewing
TENURE Freehold ¿ this will be verified as part of the legal process
SERVICES We understand that mains water, electricity and private drainage are connected. LPG central heating. Solar panels.
VIEWING Viewing by appointment with the Agents Tarporley office
WANT TO MOVE BUT NEED TO SELL?
If you are interested in this property but need to sell your own home in Cheshire, South Manchester or the Peak District, Gascoigne Halman can provide a free, no obligation market appraisal and valuation of your own home. We are proud to be the leading estate agent in the area, with a network of twenty three offices - full contact details can be located on our website. Robert Reed is the manager of the Tarporley office.
The Tarporley team consists of Robert, Pamela, Oliver, Sally, Stephen, Lisa and Julie - we pride ourselves on being not just professional and efficient but also warm and welcoming. If you are in the village and fancy a coffee, do come in and say hello. We are located at 62 High Street, Tarporley, six premises to the left of Tarporley Parish Church. Our building is a landmark in the village, having above the shop front a beautiful illuminated fully working heritage clock.
NOTICE
Gascoigne Halman for themselves and for the vendors or lessors of this property whose agents they are give notice that: (i) the particulars are set out as a general outline only for the guidance of intending purchasers or lessees, and do not constitute, nor constitute part of, an offer or contract; (ii) all descriptions, dimensions, references to condition and necessary permissions for use and occupation, and other details are given in good faith and are believed to be correct but any intending purchasers or tenants should not rely on them as statements or representations of fact but must satisfy themselves by inspection or otherwise as to the correctness of each of them; (iii) no person in the employment of Gascoigne Halman has any authority to make or give any representation or warranty whatever in relation to this property
- COUNCIL TAXA payment made to your local authority in order to pay for local services like schools, libraries, and refuse collection. The amount you pay depends on the value of the property.Read more about council Tax in our glossary page.
- Band: G
- PARKINGDetails of how and where vehicles can be parked, and any associated costs.Read more about parking in our glossary page.
- Yes
- GARDENA property has access to an outdoor space, which could be private or shared.
- Yes
- ACCESSIBILITYHow a property has been adapted to meet the needs of vulnerable or disabled individuals.Read more about accessibility in our glossary page.
- Ask agent
Energy performance certificate - ask agent
Hickhurst Lane, Rushton, Tarporley
Add an important place to see how long it'd take to get there from our property listings.
__mins driving to your place
Get an instant, personalised result:
- Show sellers you’re serious
- Secure viewings faster with agents
- No impact on your credit score
Your mortgage
Notes
Staying secure when looking for property
Ensure you're up to date with our latest advice on how to avoid fraud or scams when looking for property online.
Visit our security centre to find out moreDisclaimer - Property reference 902822. The information displayed about this property comprises a property advertisement. Rightmove.co.uk makes no warranty as to the accuracy or completeness of the advertisement or any linked or associated information, and Rightmove has no control over the content. This property advertisement does not constitute property particulars. The information is provided and maintained by Gascoigne Halman, Tarporley. Please contact the selling agent or developer directly to obtain any information which may be available under the terms of The Energy Performance of Buildings (Certificates and Inspections) (England and Wales) Regulations 2007 or the Home Report if in relation to a residential property in Scotland.
*This is the average speed from the provider with the fastest broadband package available at this postcode. The average speed displayed is based on the download speeds of at least 50% of customers at peak time (8pm to 10pm). Fibre/cable services at the postcode are subject to availability and may differ between properties within a postcode. Speeds can be affected by a range of technical and environmental factors. The speed at the property may be lower than that listed above. You can check the estimated speed and confirm availability to a property prior to purchasing on the broadband provider's website. Providers may increase charges. The information is provided and maintained by Decision Technologies Limited. **This is indicative only and based on a 2-person household with multiple devices and simultaneous usage. Broadband performance is affected by multiple factors including number of occupants and devices, simultaneous usage, router range etc. For more information speak to your broadband provider.
Map data ©OpenStreetMap contributors.
